A “New Traditional” Kitchen Designed for Modern Family Living
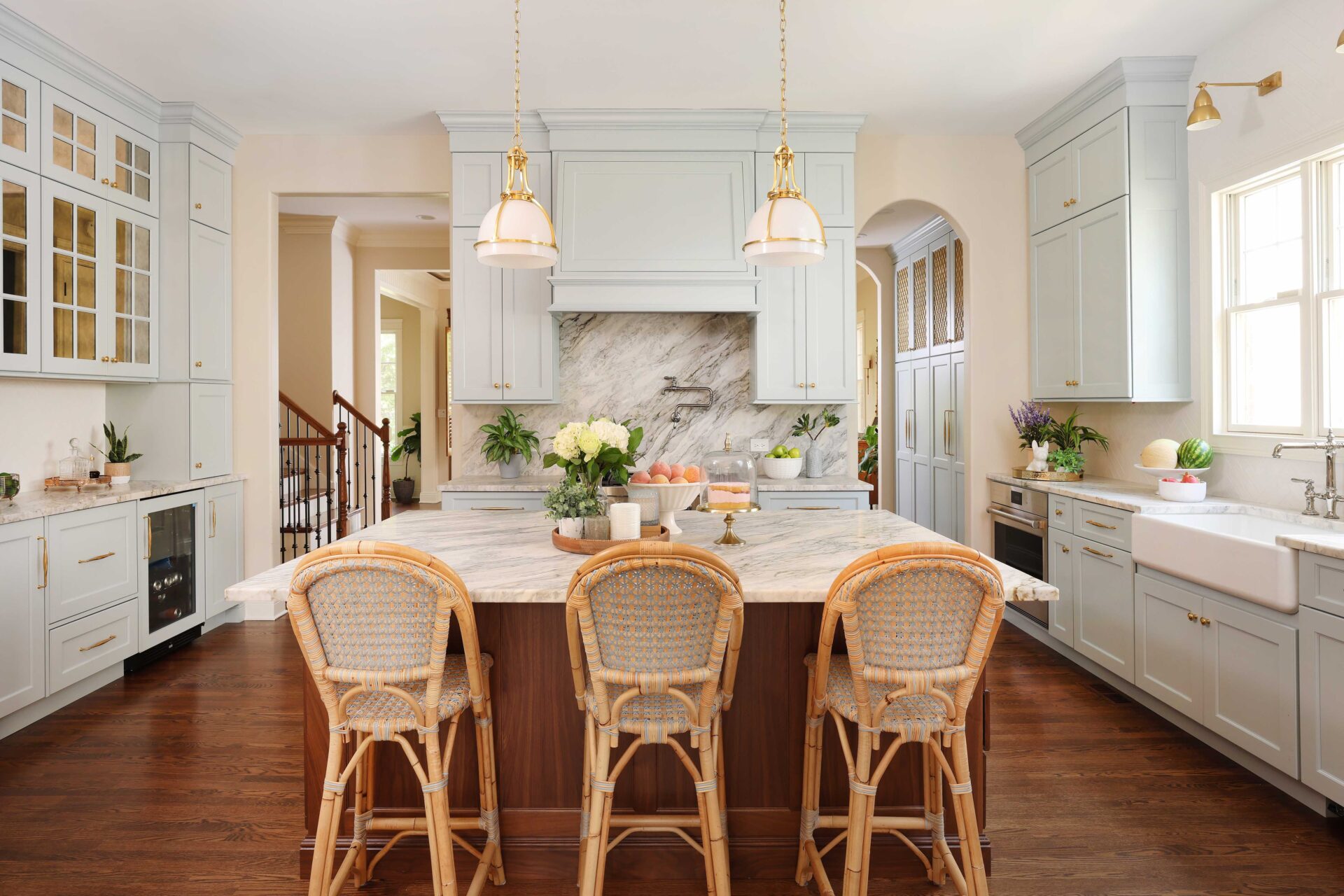 When Chelsea and Rob set out to refresh their family’s kitchen in Western Springs, they weren’t looking for a total departure from a traditional style, they just wanted to reimagine it a bit.
When Chelsea and Rob set out to refresh their family’s kitchen in Western Springs, they weren’t looking for a total departure from a traditional style, they just wanted to reimagine it a bit.
“The homeowners have a very elegant and traditional aesthetic,” Normandy Designer Laura Barber explains. “But their existing kitchen leaned heavily into an ornate traditional style that felt dated. We wanted to bring in a casual elegance — something classic but with a lighter, fresher feel.”
Originally designed in 2007, the prior kitchen’s layout was functional but filled with outdated features. “There was a large built-in desk, which was common back then but not useful for their needs today,” Laura says. “The butler’s pantry was meant to serve as their bar, but it lacked enough storage and counter space for their frequent gatherings. And the two-level island really cut the workspace in half.” 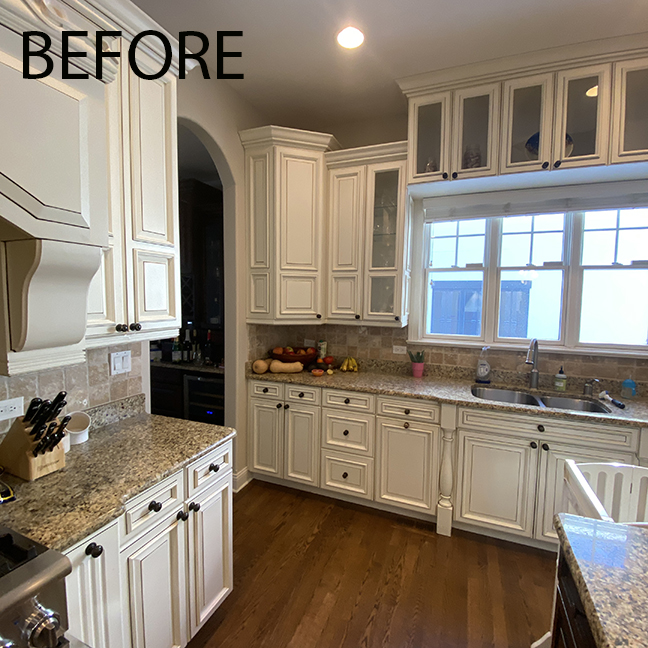
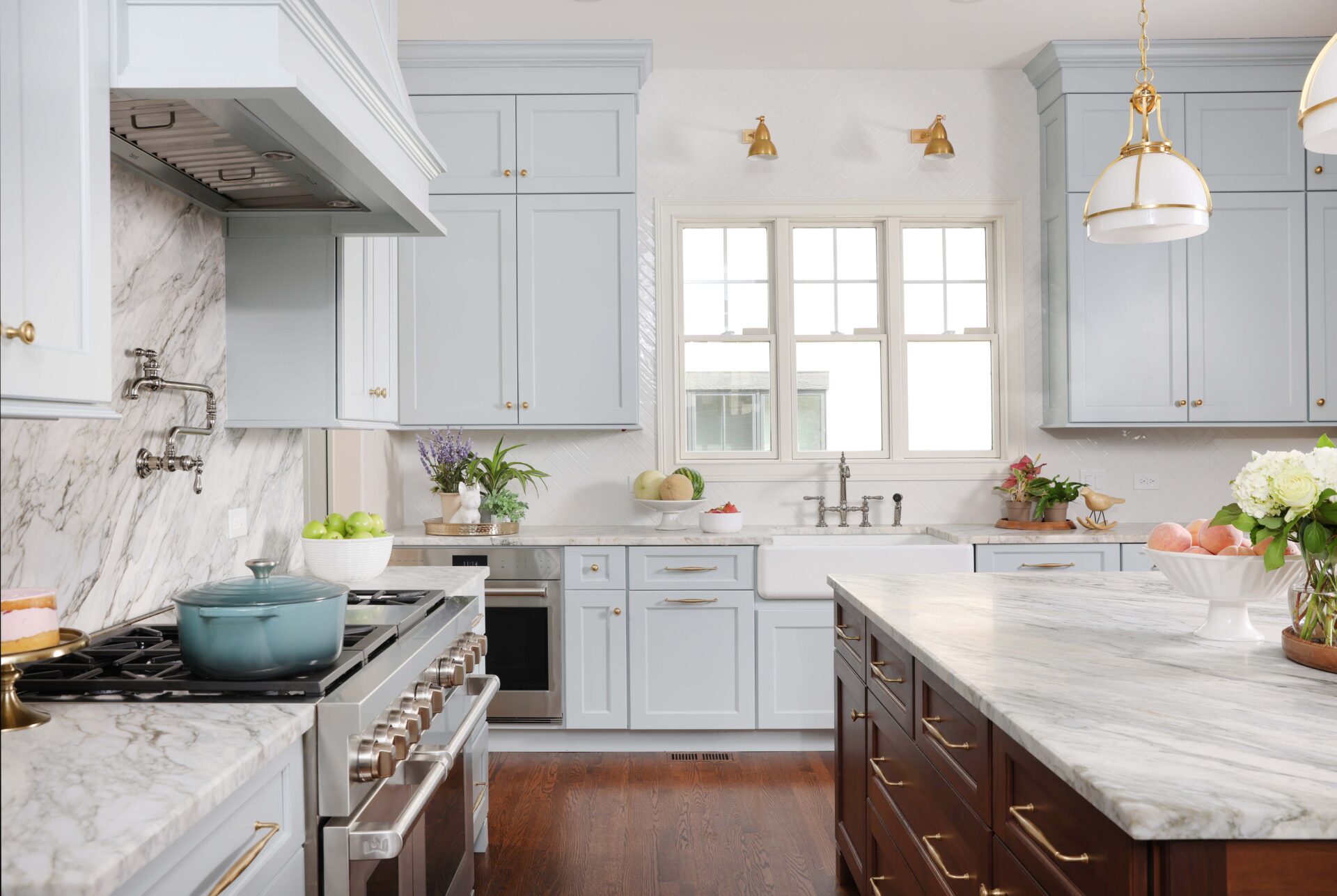 Even the placement of the double oven, right at the main entrance to the kitchen, posed a safety concern with two small children.
Even the placement of the double oven, right at the main entrance to the kitchen, posed a safety concern with two small children.
Laura’s design reimagined the space for the way the family lives. The cooktop and double oven were replaced with a single 48-inch Wolf range, creating a central hub for cooking. The butler’s pantry with its ample cabinetry transformed into a corridor storage pantry for easy access to items for their day-to-day schedules. The former desk and oven space became a new entertainment bar, complete with a beverage refrigerator, bar sink, dishwasher drawer, and hidden wine storage.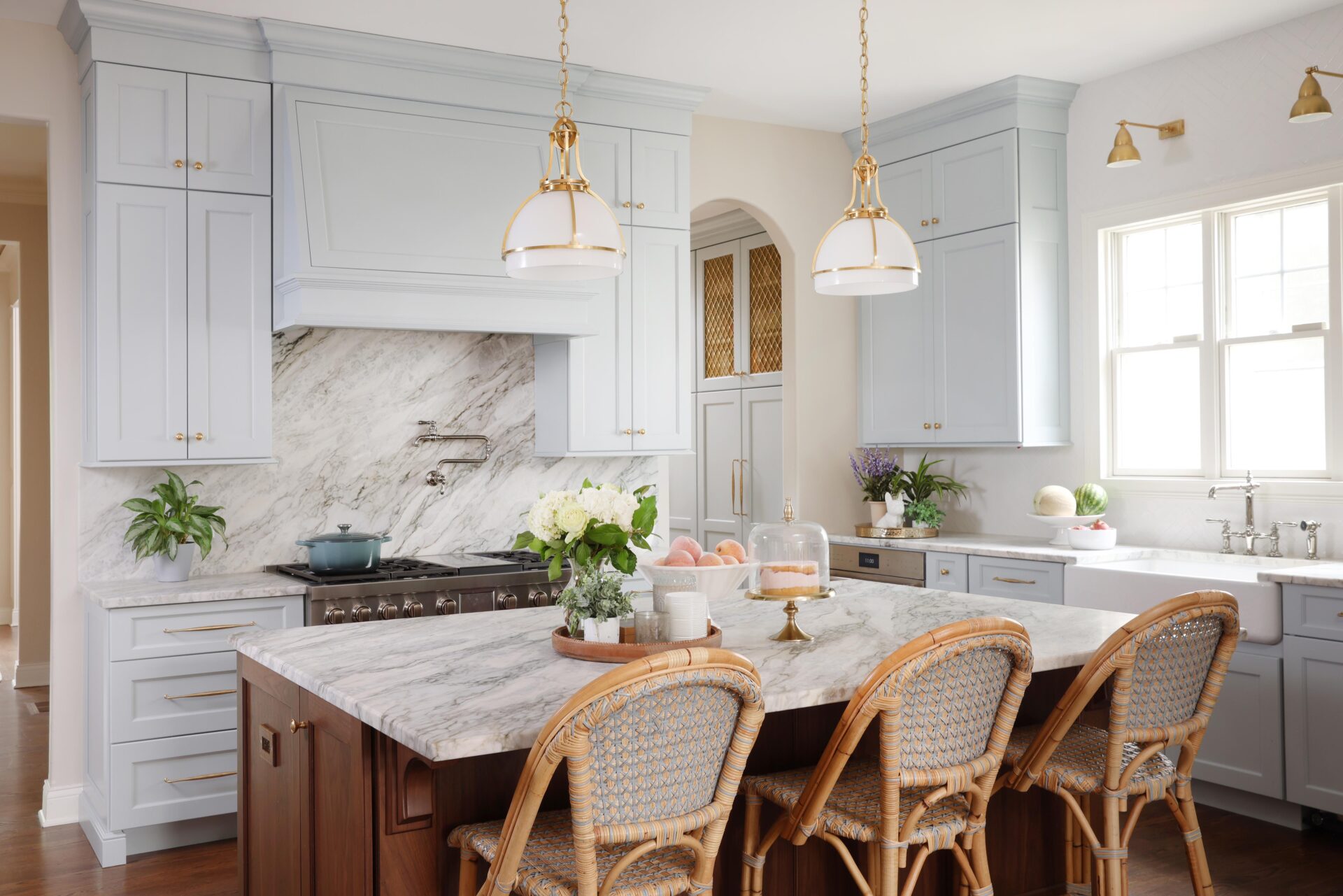
“It’s now a more functional space not only for cooking and everyday family life but also entertaining,” Laura notes. “Rob’s known for his martinis, so we designed the bar cabinets with extra height to accommodate all the cocktail-making tools like shakers and special glassware.”
While the initial plan called for white cabinetry and a walnut island, Laura encouraged the couple to explore something more distinctive. “We chose a custom color match very similar to Benjamin Moore’s Boothbay Grey for the perimeter cabinetry that feels fresh yet timeless, and was a perfect alternative to traditional white,” Laura says. “The walnut island with a warm brownstone stain ties in beautifully with their dining room furniture.”
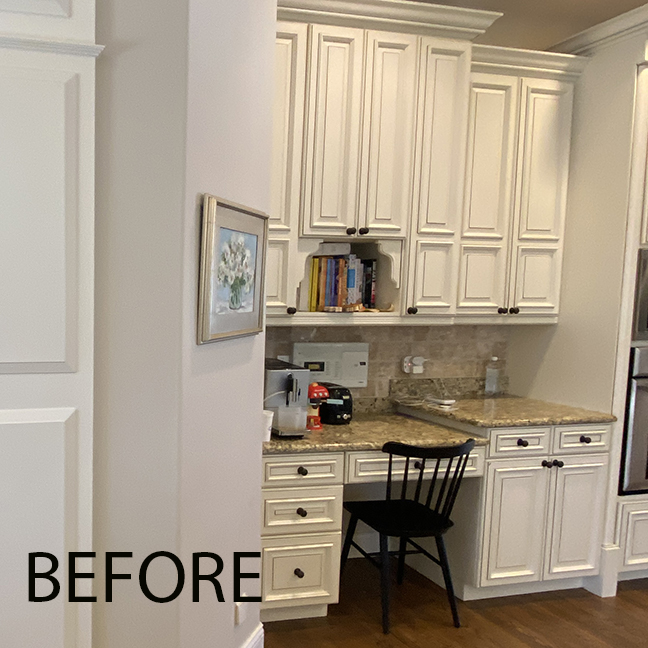
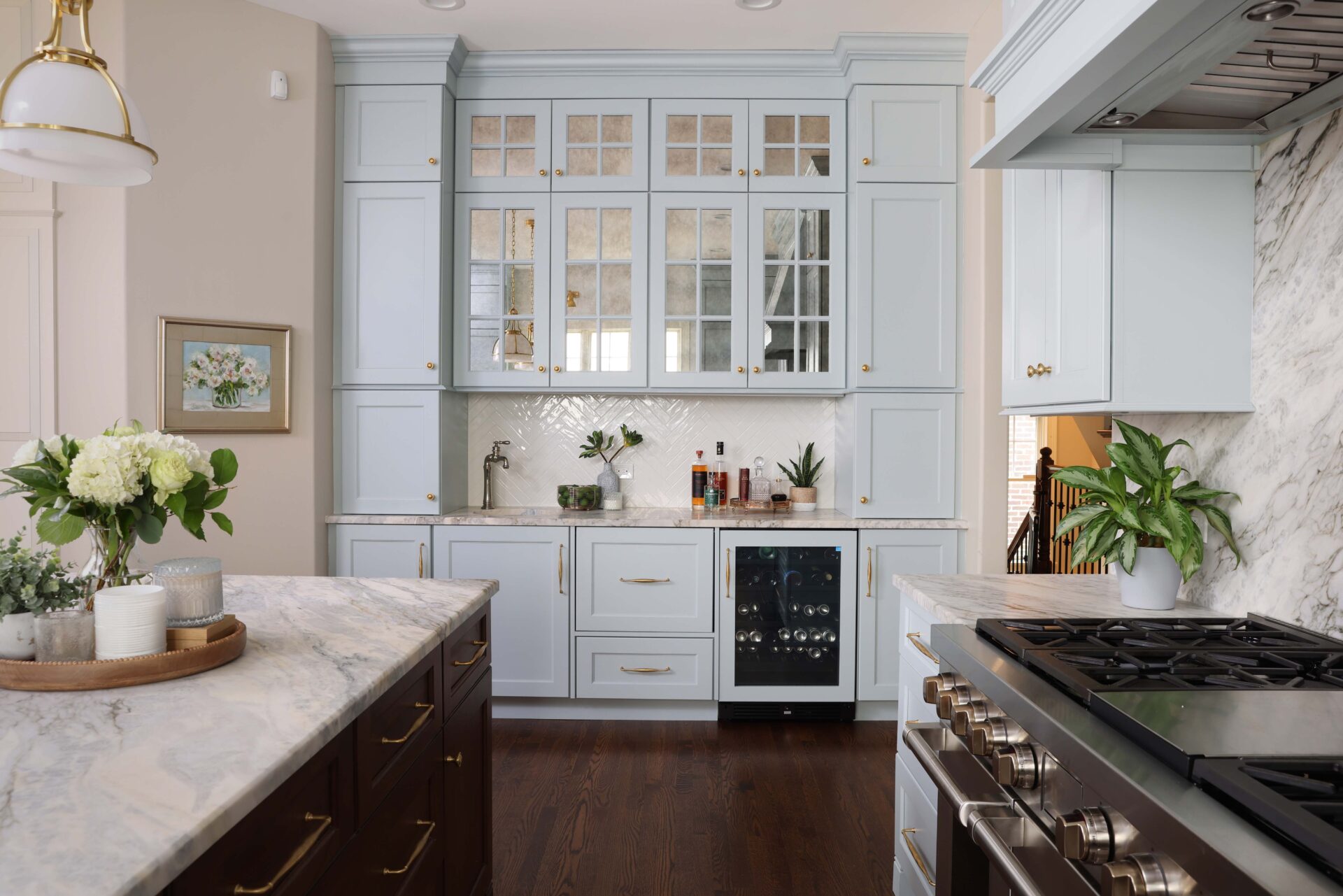 Elegance comes through in the details. Gold mesh inserts adorn the tall butler’s pantry doors, visually linking the kitchen to the adjacent dining room. Antique mirror panels were used in the bar area to add a reflective element while concealing storage. The countertops are a natural quartzite with stunning veining, paired with a full-height quartzite backsplash behind the range for a subtle yet dramatic focal point.
Elegance comes through in the details. Gold mesh inserts adorn the tall butler’s pantry doors, visually linking the kitchen to the adjacent dining room. Antique mirror panels were used in the bar area to add a reflective element while concealing storage. The countertops are a natural quartzite with stunning veining, paired with a full-height quartzite backsplash behind the range for a subtle yet dramatic focal point.
Streamlined corbels were added as a feature on the kitchen island, which are in line with this design aesthetic that Laura refers to as “new traditional.” A wide apron-front sink and mixed polished nickel and soft brass finishes add interest, giving this traditional kitchen design a very current and modern feel.
The result is a home that feels timeless yet modern in its function, and personal, as it reflects the family and their design preferences and household needs. “We wanted to create a space they could love for decades,” Laura says. “Classic, comfortable, and unmistakably theirs.”
Creating a kitchen that feels both uniquely you and connects to the rest of your home is a process that Laura can help guide you through. Set up a time to talk with Laura to learn more about how to create your perfect kitchen. You can also subscribe to our newsletter to get regular design ideas and tips delivered right to your inbox, or follow us on your favorite social platforms such as Instagram, Facebook, LinkedIn or Pinterest.
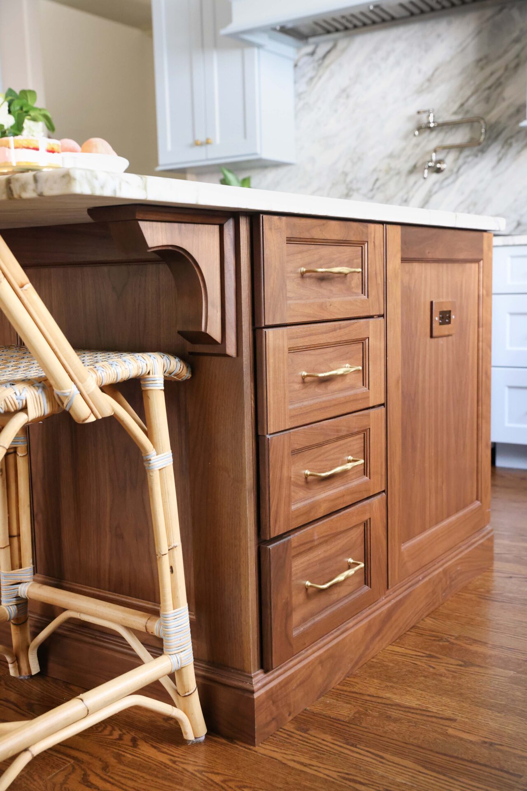
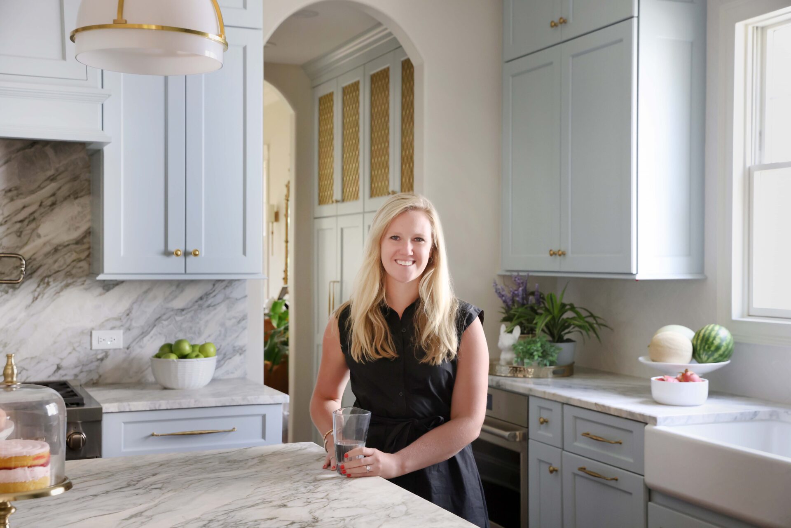
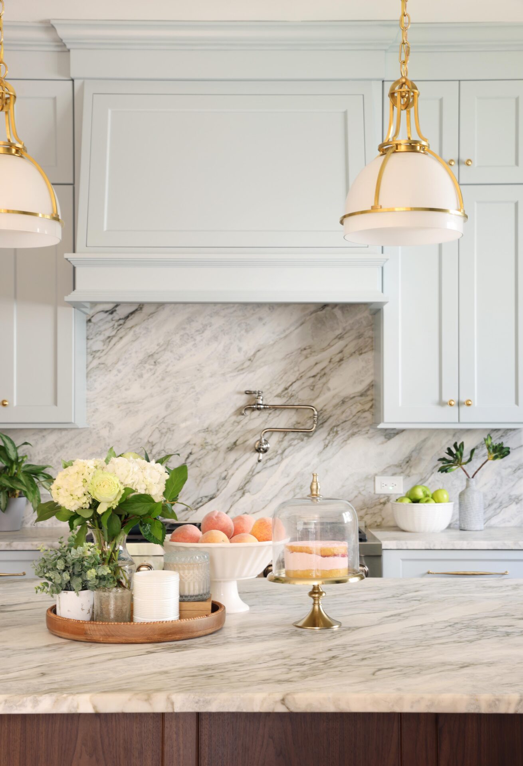
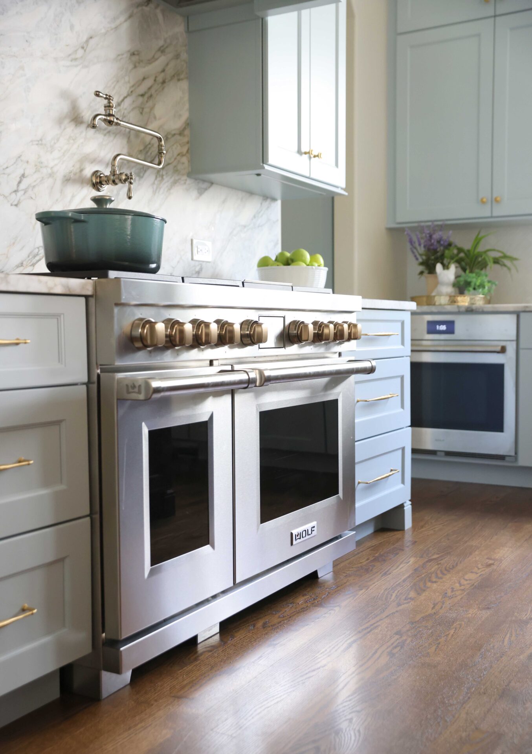
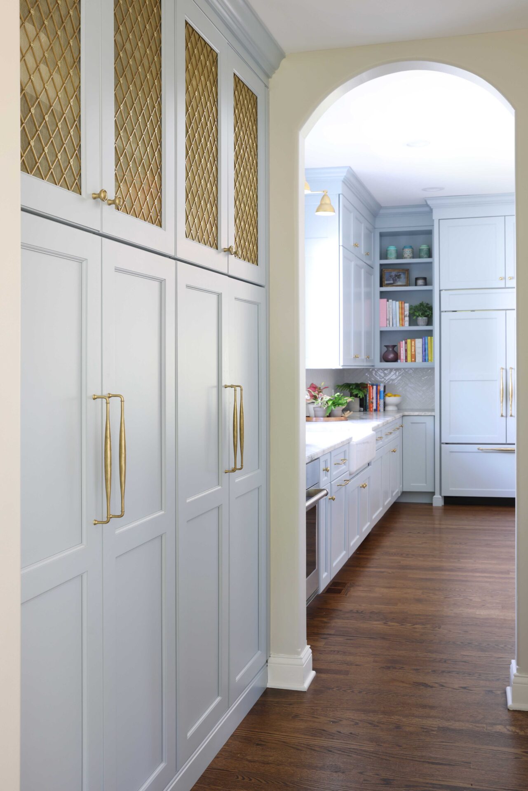
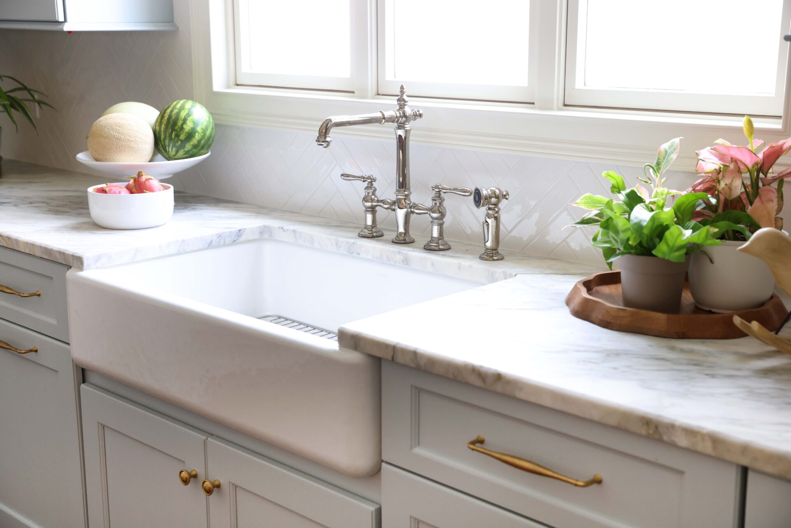
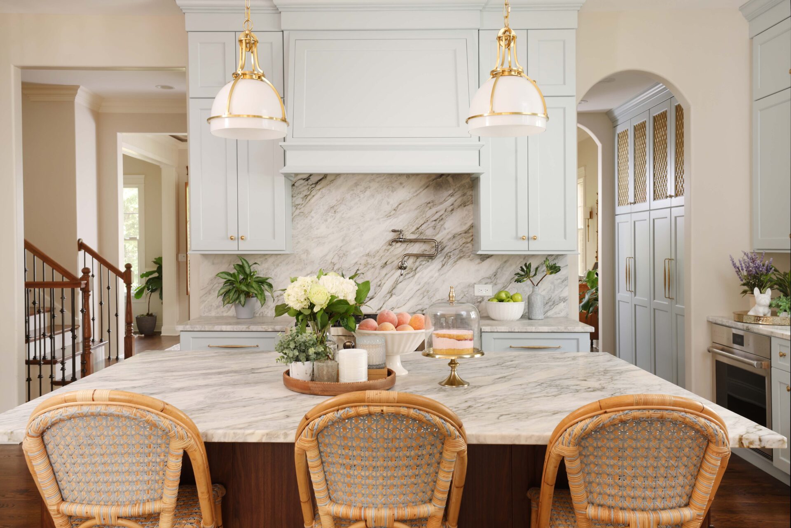
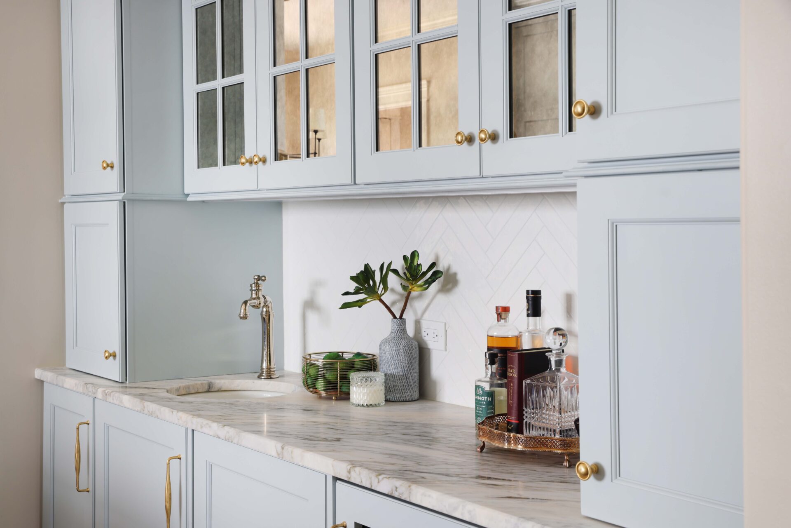
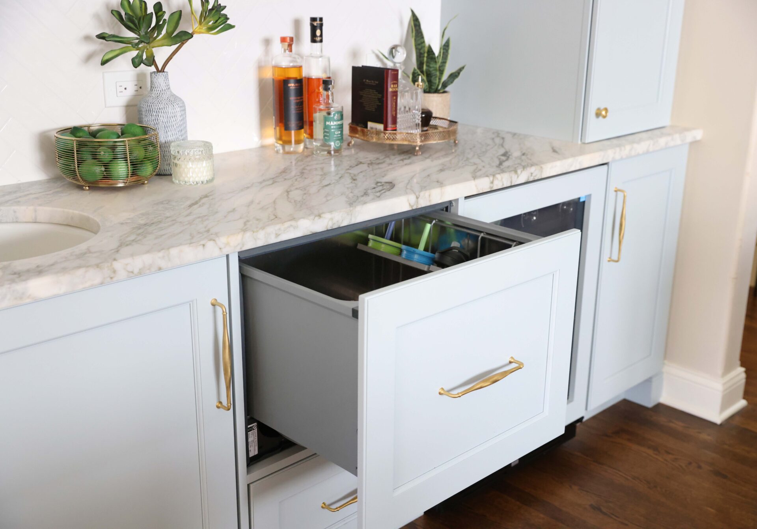


 CLOSE MENU
CLOSE MENU 