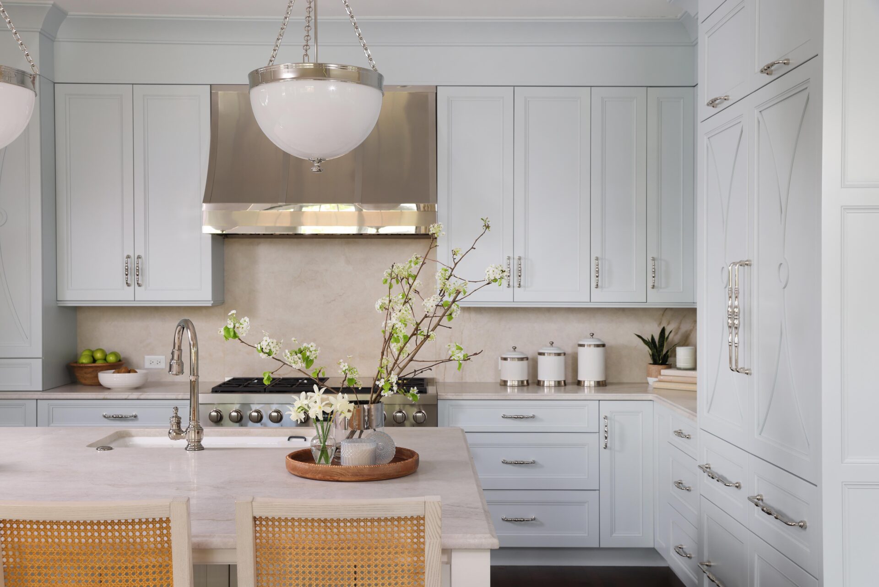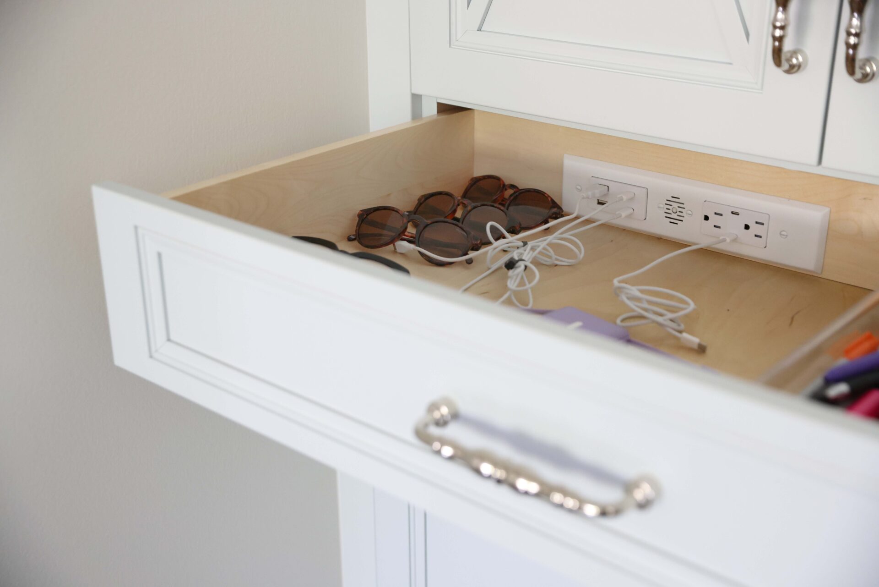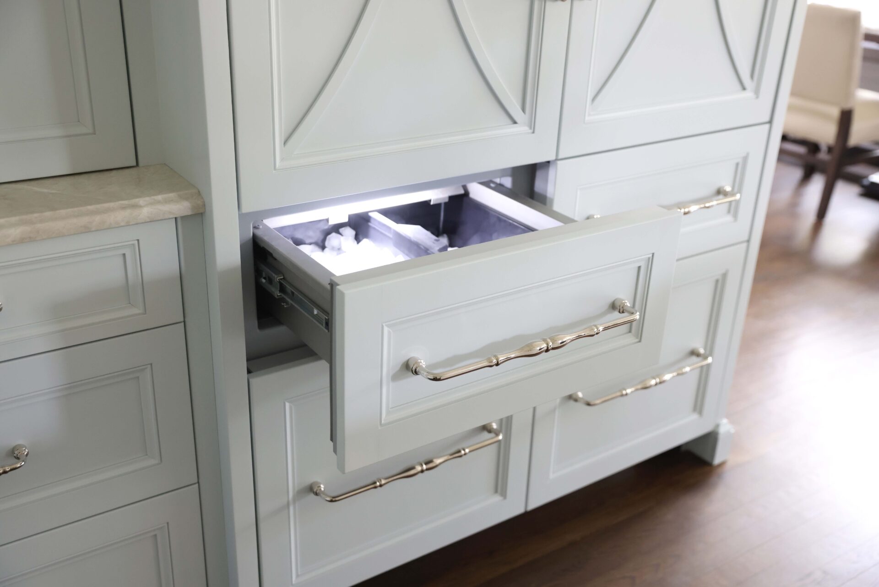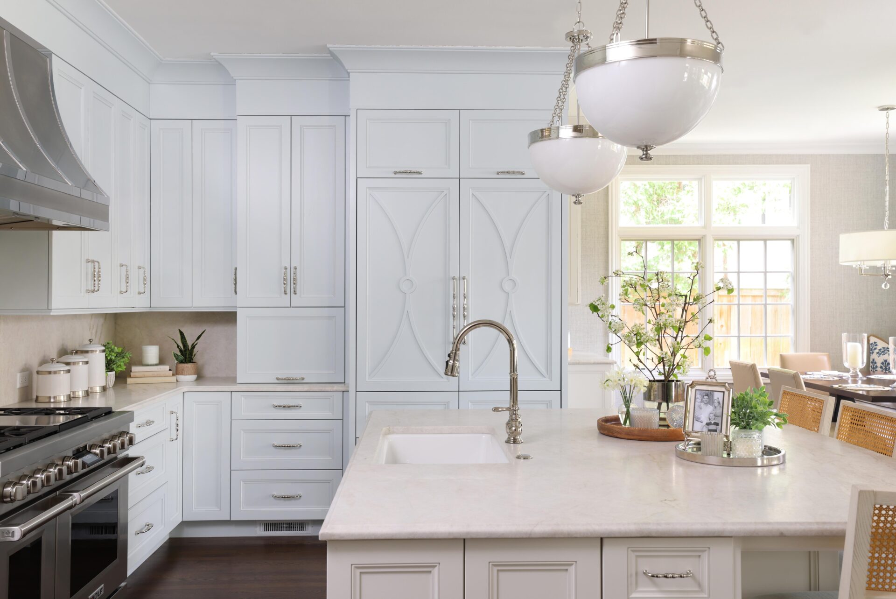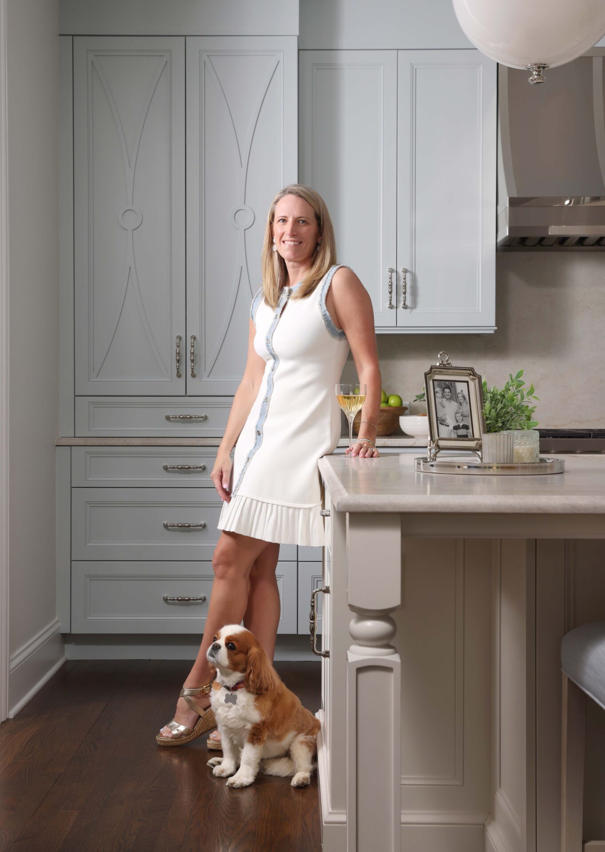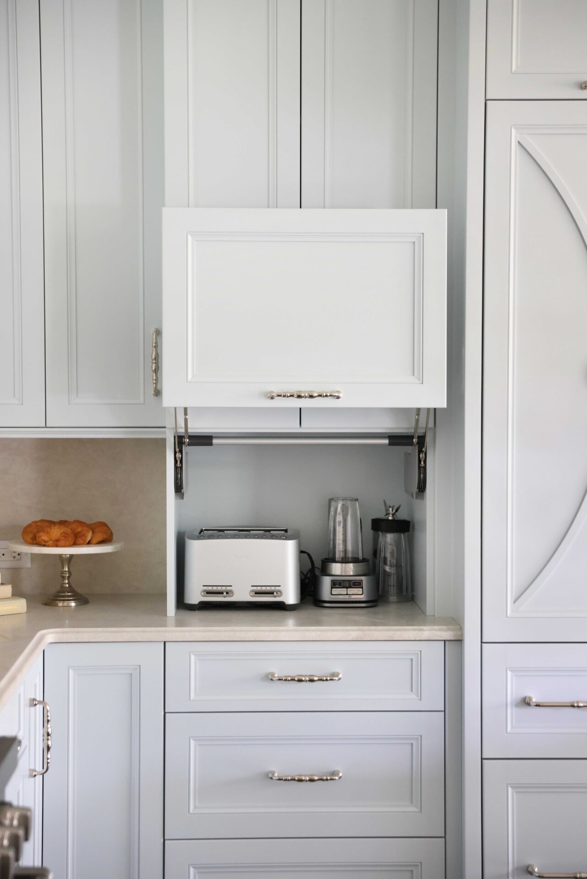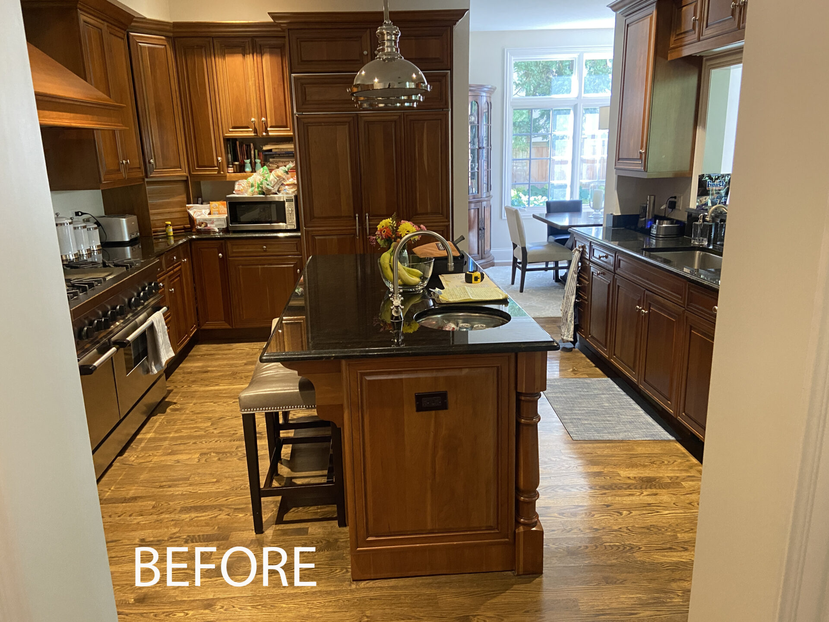Soft Blue Kitchen Remodel Creates an Airy New Living Area
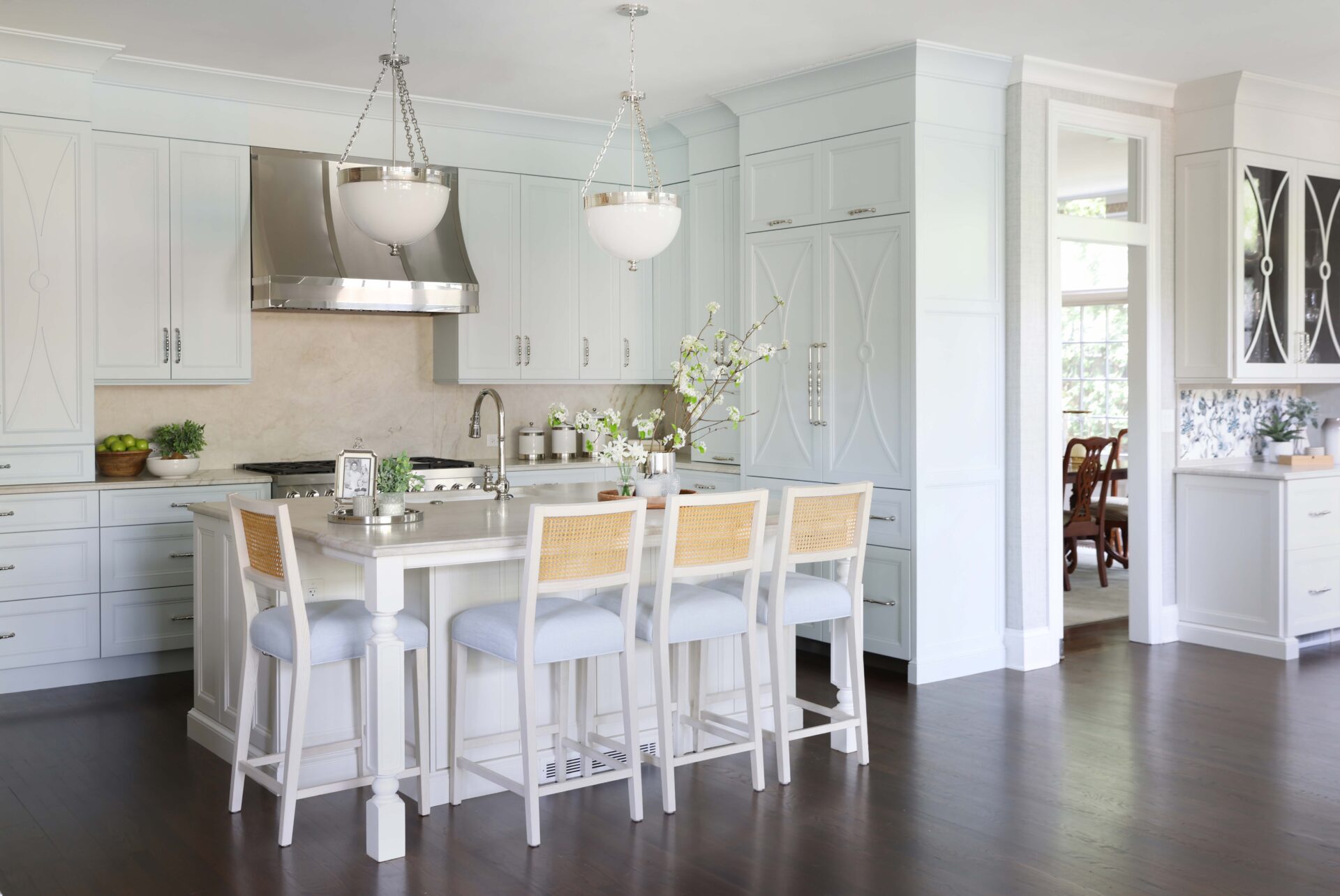
“Our old kitchen had a late 90s vibe with cherry cabinets and black counters, but we wanted it light and bright,” Elizabeth says. “And while everyone always wanted to be in the kitchen, the stools would back into the stove, and there was barely room for one person to eat by themselves at the island.”
The couple had worked with Normandy to remodel their kitchen in their previous home, so they reached out and paired up once again with Normandy Designer Vince Weber for their new home.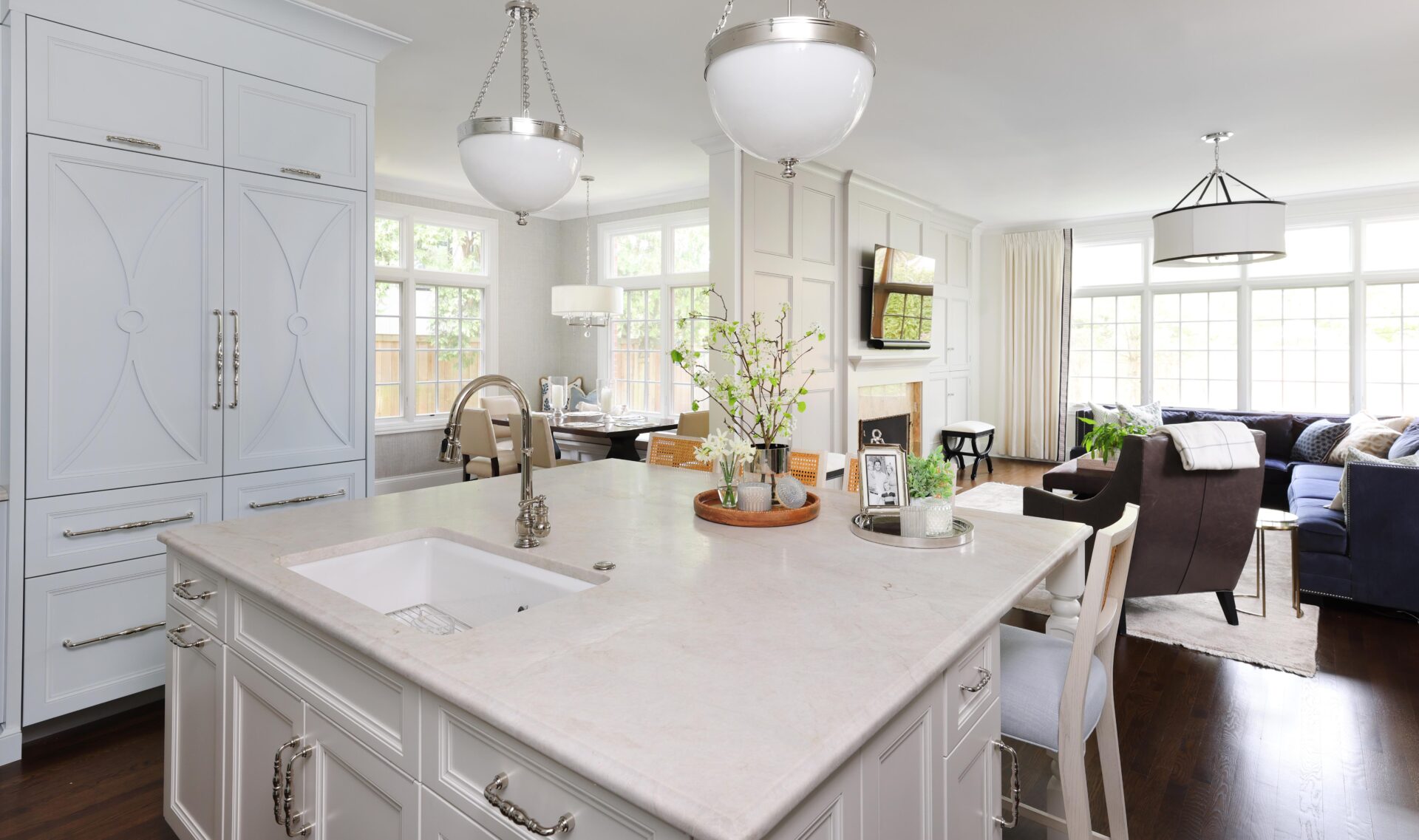
“We’re a big blue family and have it throughout our home, so this shade was perfect. It also complemented the light gray in the family room,” Elizabeth says.
“They wanted a sophisticated and high end feel with a full-height backsplash, and they selected a stunning custom metal hood for the project,” Vince says. “It really shines against this neutral backdrop and complements the texture of the cabinet mullion designs.”
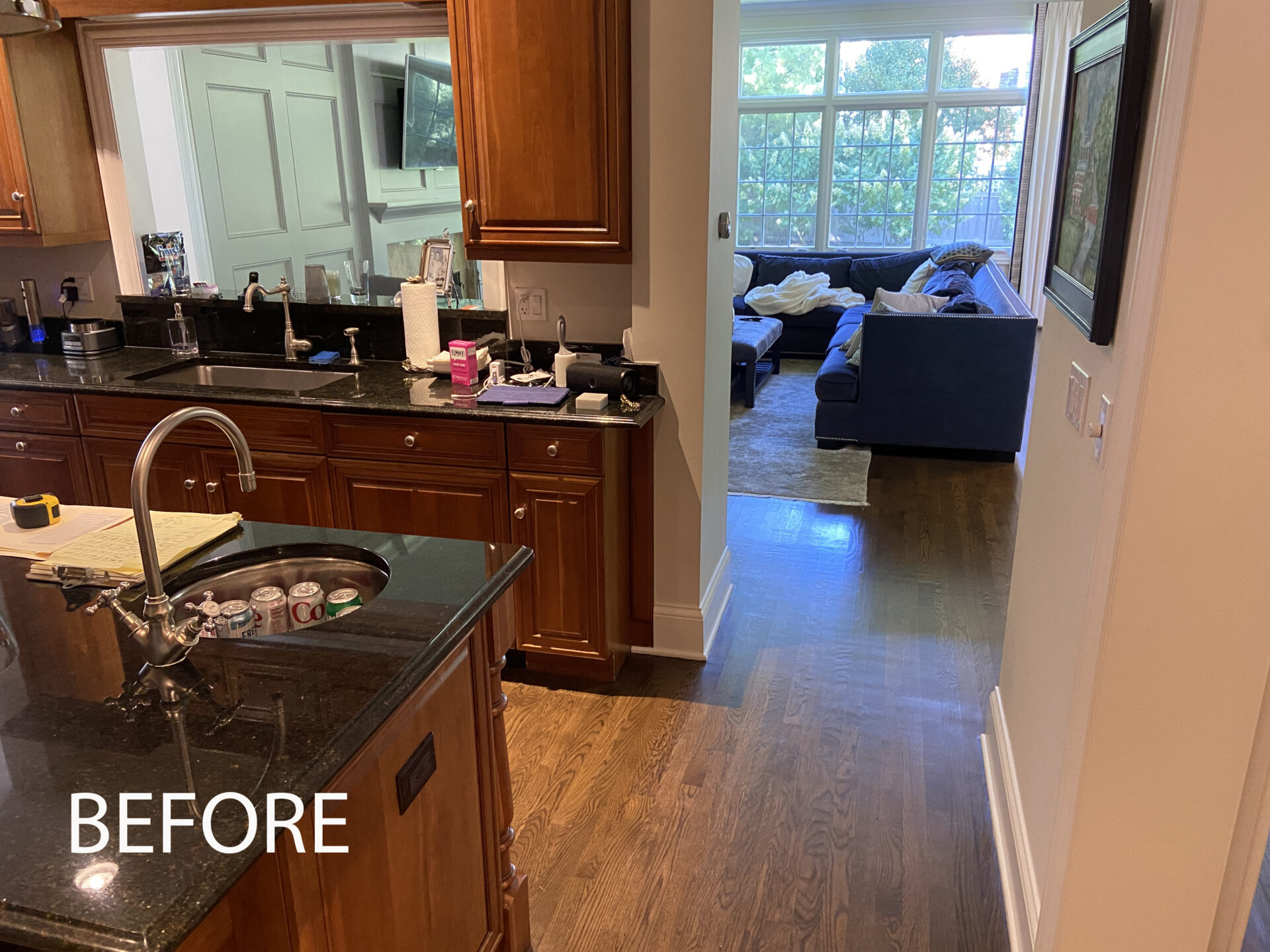
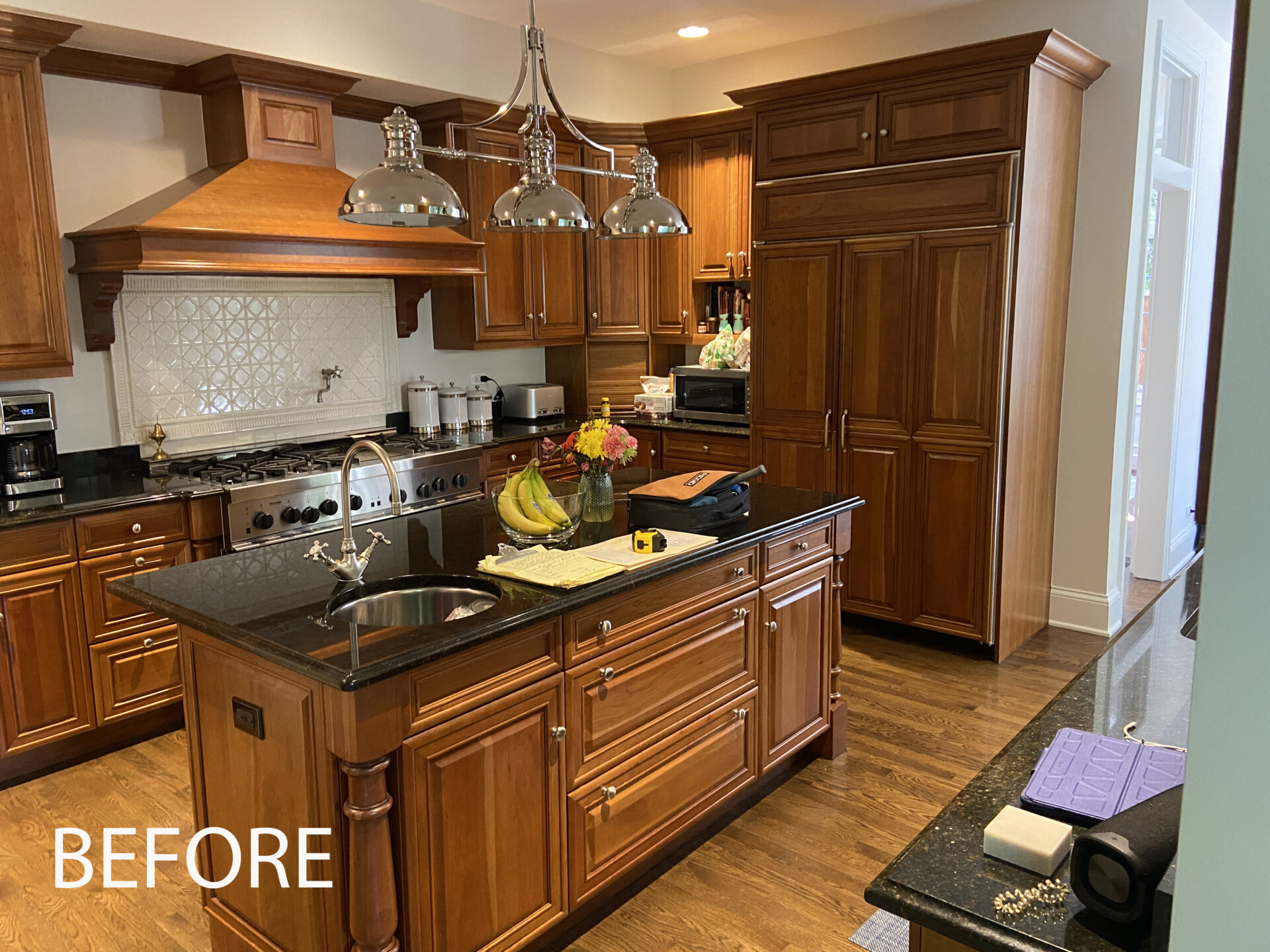
The new large kitchen island has plenty of room around it. “We love the island now and the extra room,” Elizabeth says. 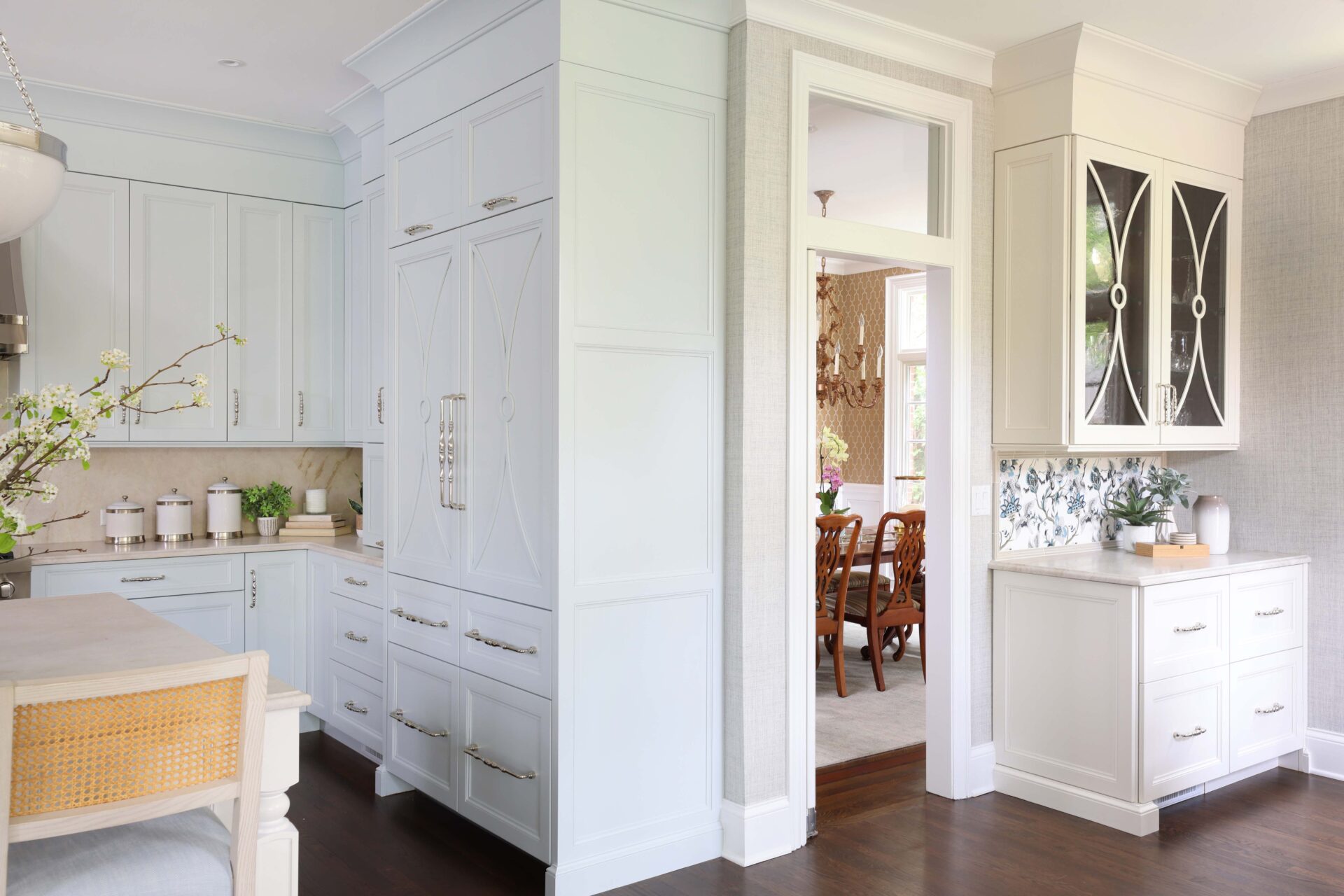
Their new kitchen also has custom storage, like a charging drawer for electronics, and freezer and refrigerator drawers. One drawer is a dedicated ice drawer that makes two different shapes, including a hexagon; another drawer can be set for use as a refrigerator or freezer, depending on the need.
“We were also able to create a small bar space within the breakfast area footprint by shifting the table and creating a custom banquette,” Vince says. To round out their remodel, Elizabeth and Jimmy chose a unique backsplash for the new bar area.
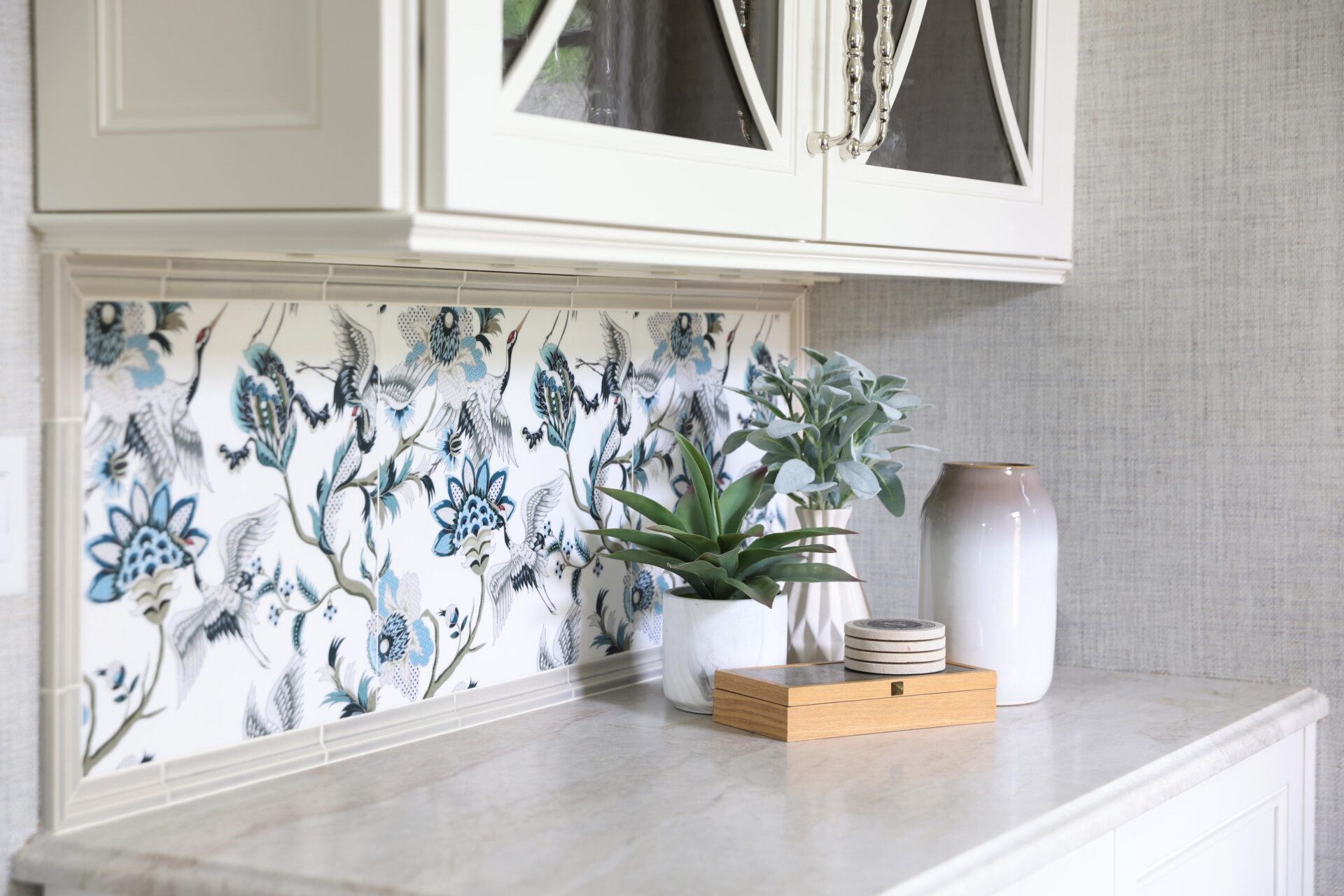
Creating a kitchen that feels connected to the rest of your home is as much about layout as it is about colors and finishes. Set up a time to talk with Vince to learn more about how to expand your kitchen, add-on to your home, or revamp your entire layout. You can also subscribe to our newsletter to get regular design ideas and tips delivered right to your inbox, or follow us on your favorite social platforms such as Instagram, Facebook, LinkedIn or Pinterest.
