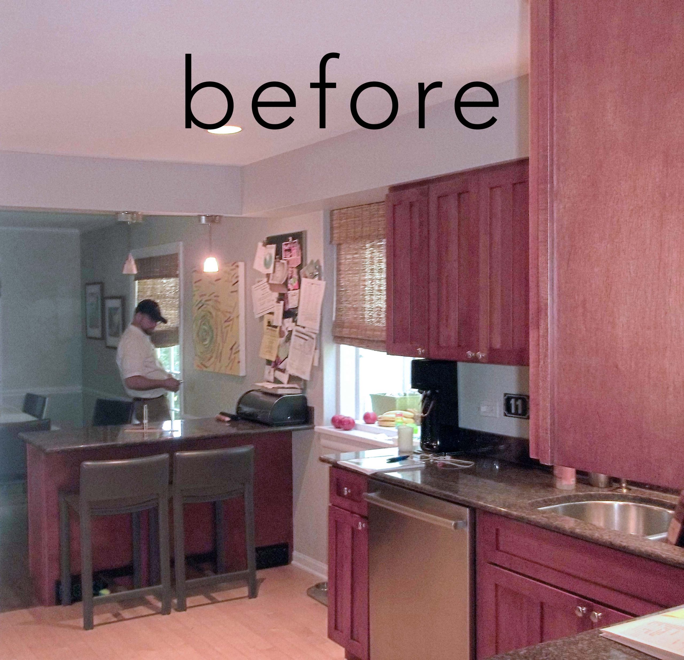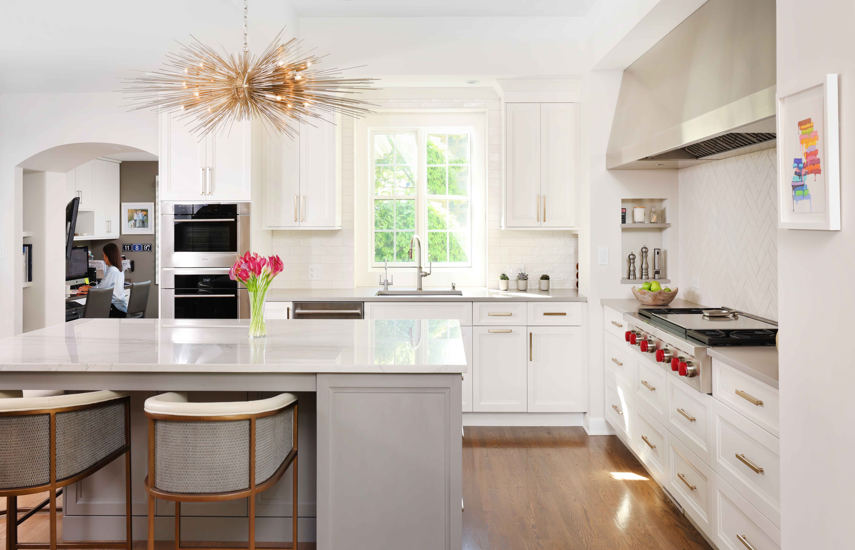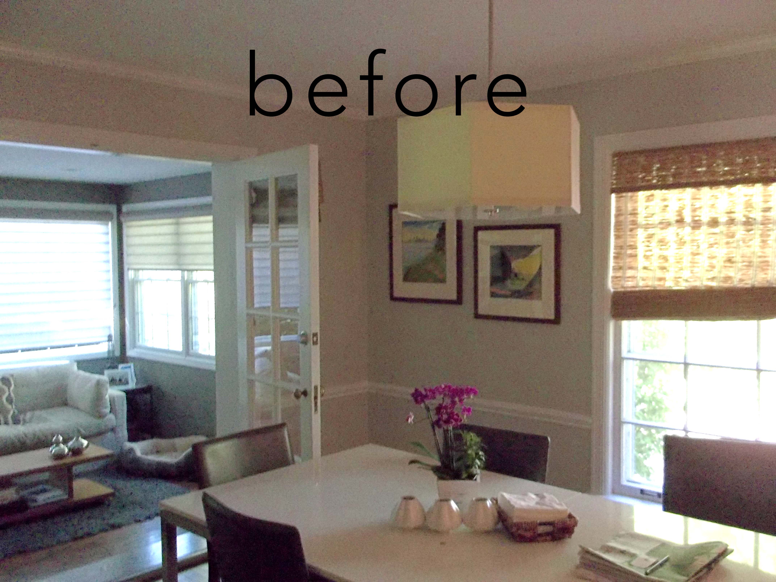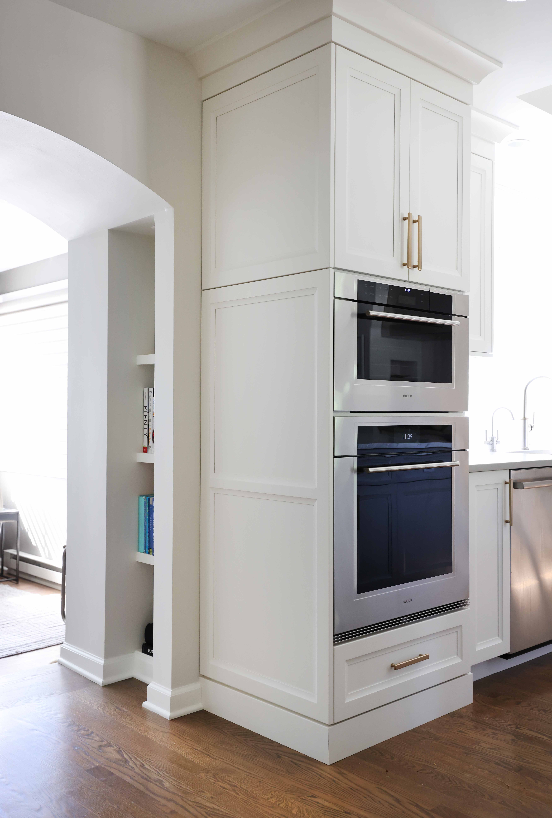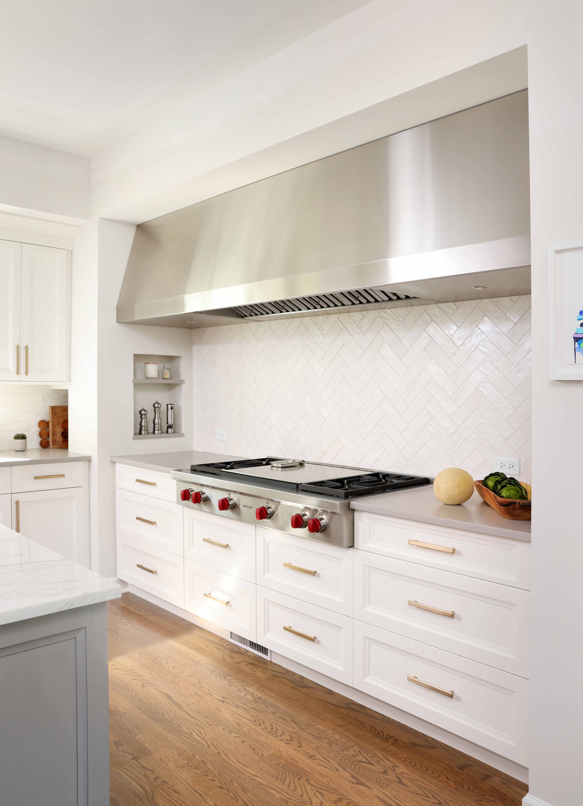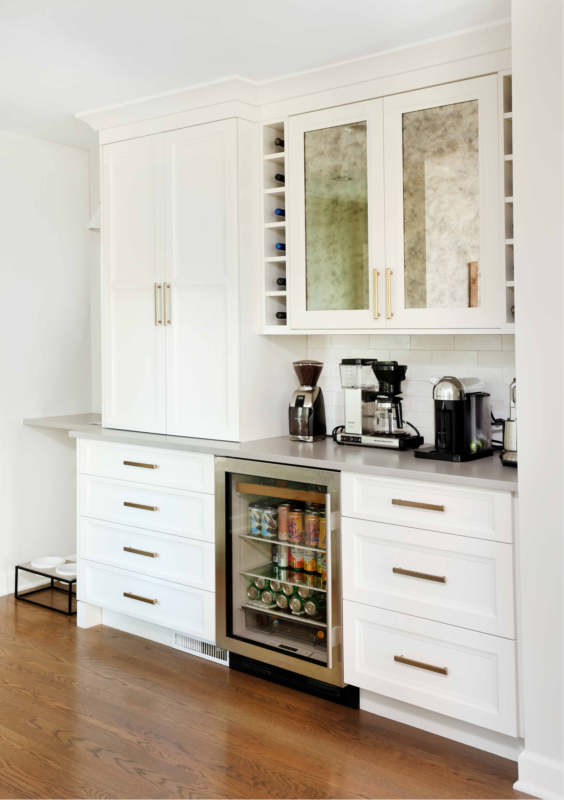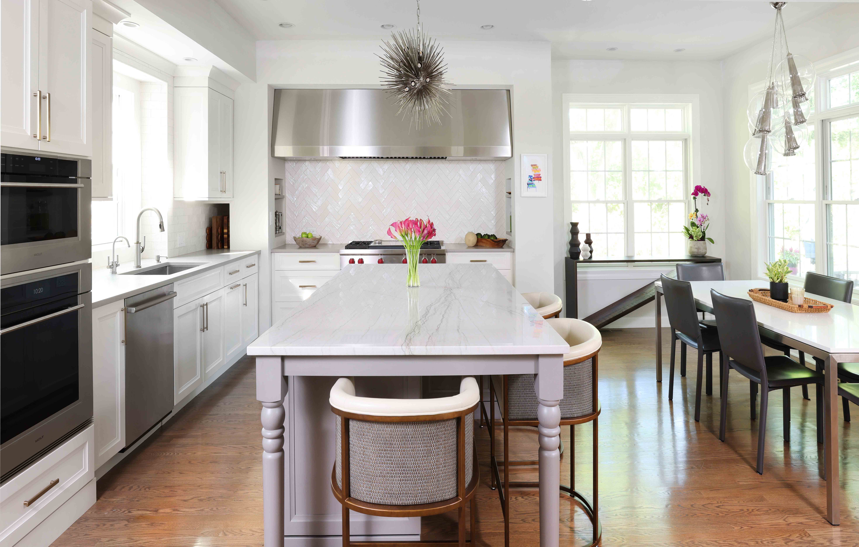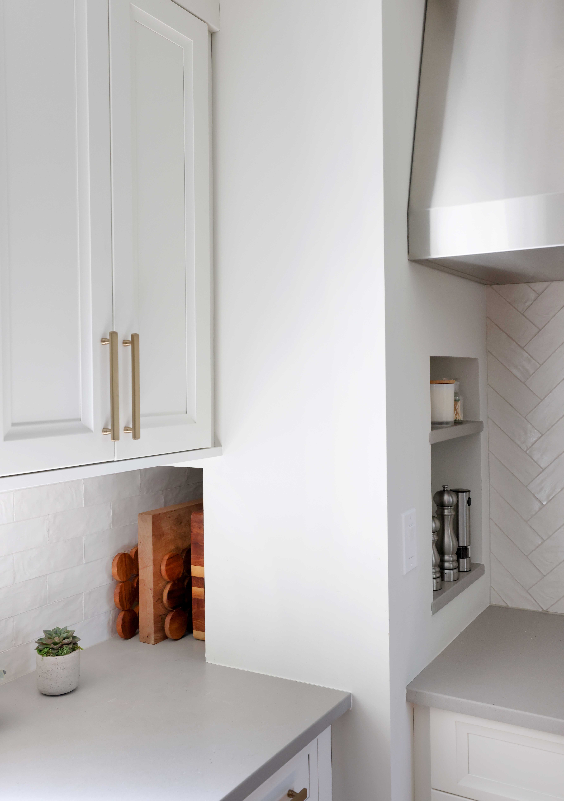Fresh and Forward Wilmette Kitchen Addition
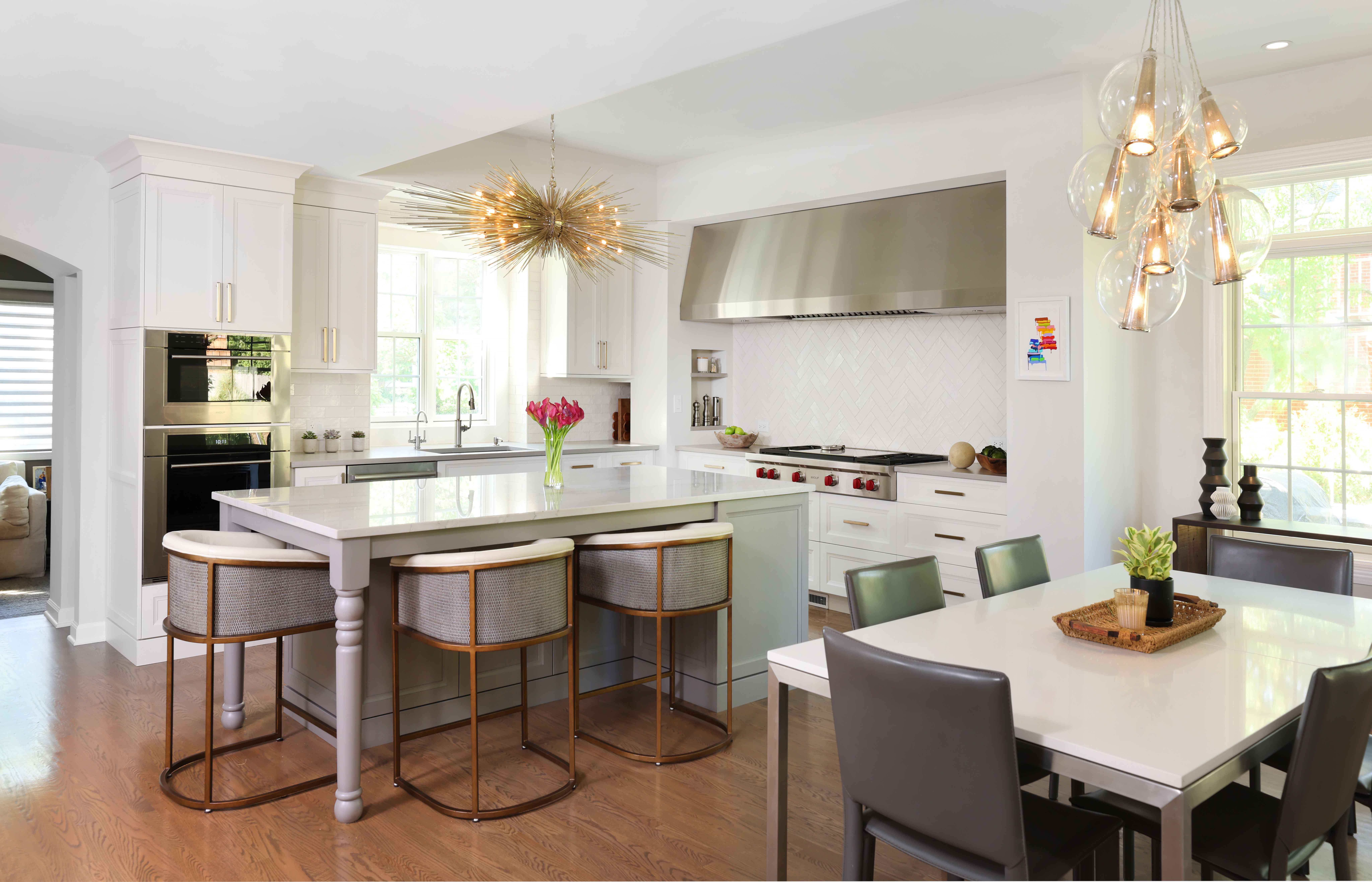
“They wanted fresh, clean and timeless,” says Vince, adding, “the idea was to lean on the transitional side with contemporary sentiments. The furnishings are more modern.” The formal dining table is in the informal dining space, where it is complemented by other furniture that leans a little more contemporary.
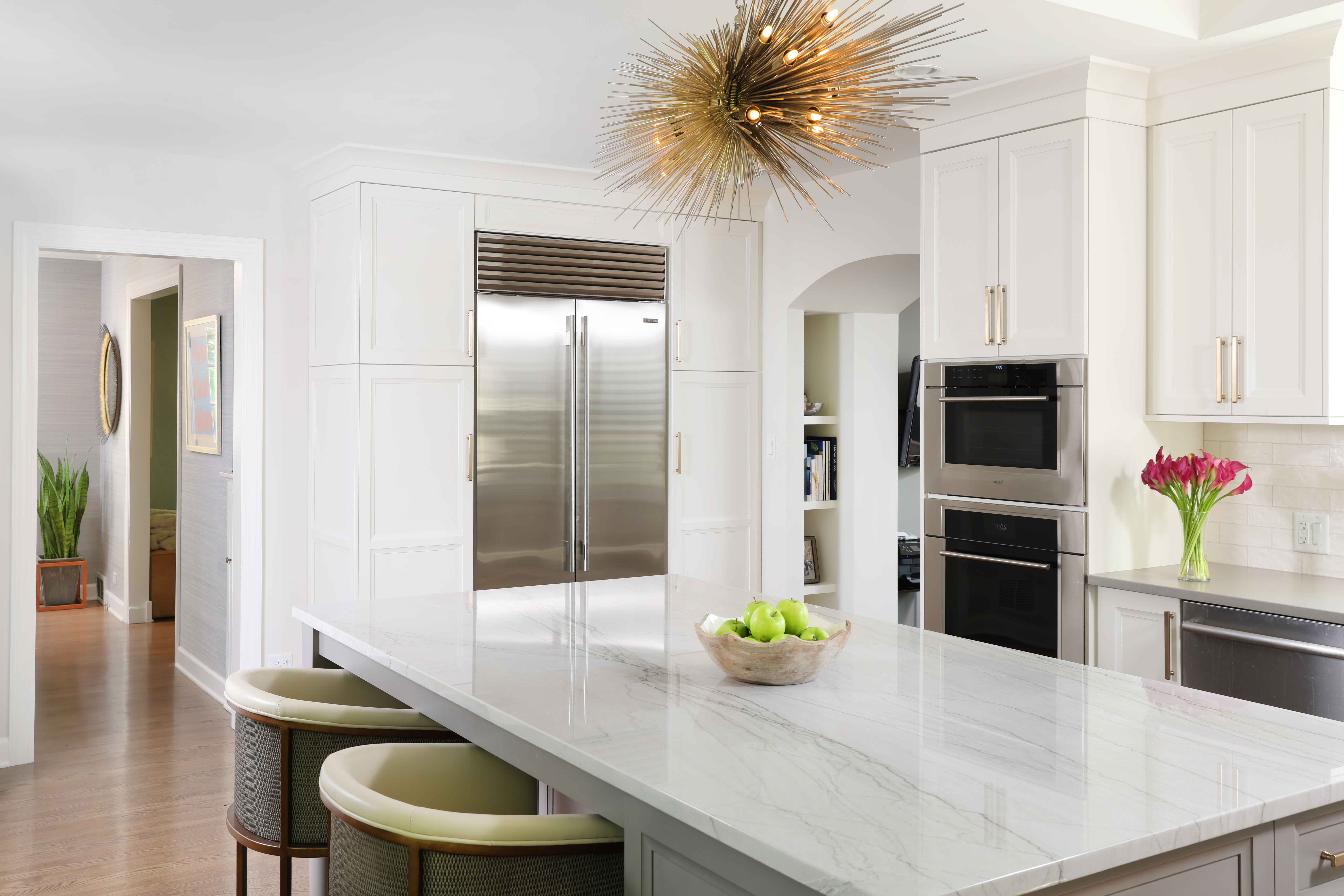
Vince added in a coffee and cold beverage bar. This space makes it easy for everyone to fix their favorite cup in the morning and is a clever way to divert beverage seekers during busy meal prep times.
Beautiful archways on either side of the room add to the soaring feeling of the new, higher ceilings. One leads to a sitting area and the other to the mudroom. The sitting room archway includes niches for extra storage.
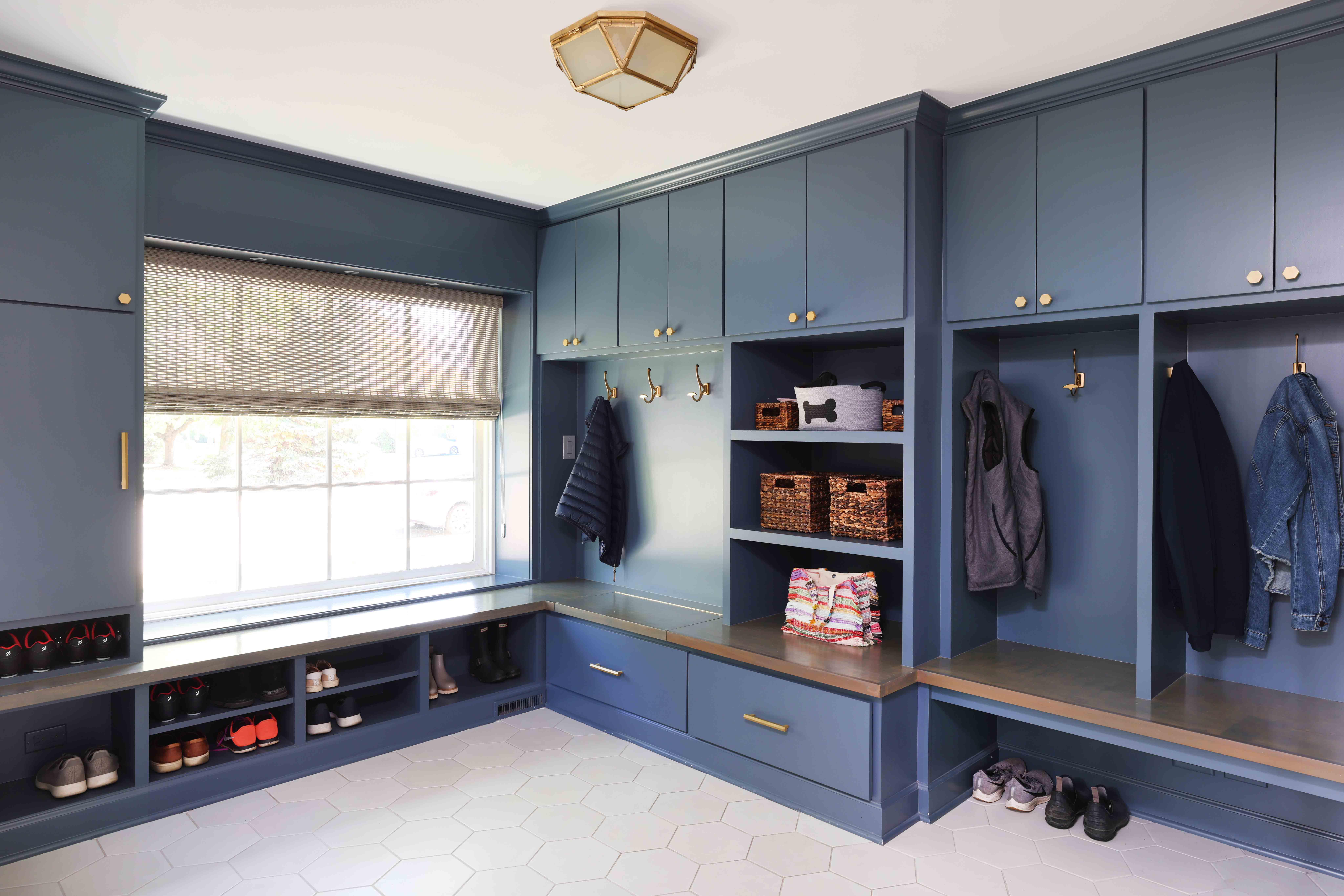
The same hardware makes a statement in the kitchen. Statement lighting fixtures finish off this space that is both dazzling and welcoming. It’s a destination now and no one wants to leave.
If you’re thinking of an expanded kitchen with space for cooking, coffee and lively family entertaining, you can set up a time to talk to a Normandy Designer. There’s inspiration to be found in the Normandy Remodeling photo galleries. For even more ideas, follow us on Instagram, Facebook and Pinterest.


