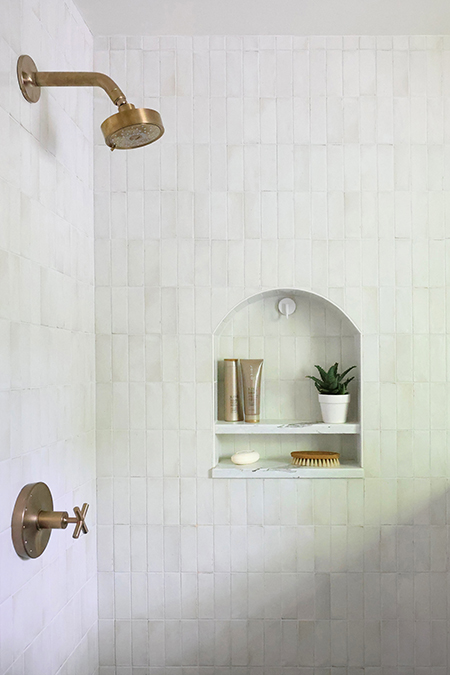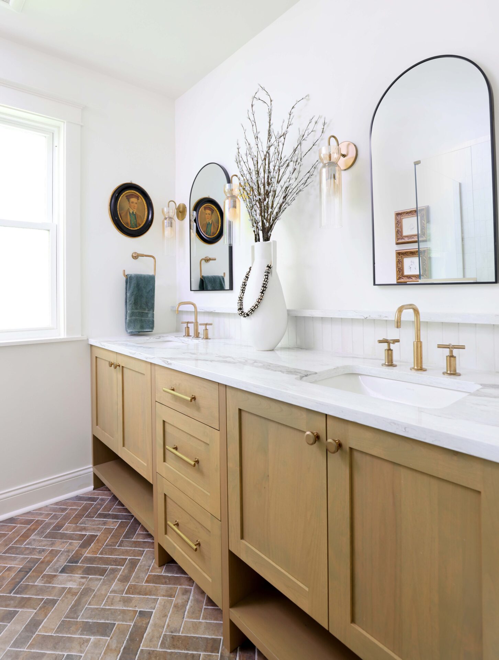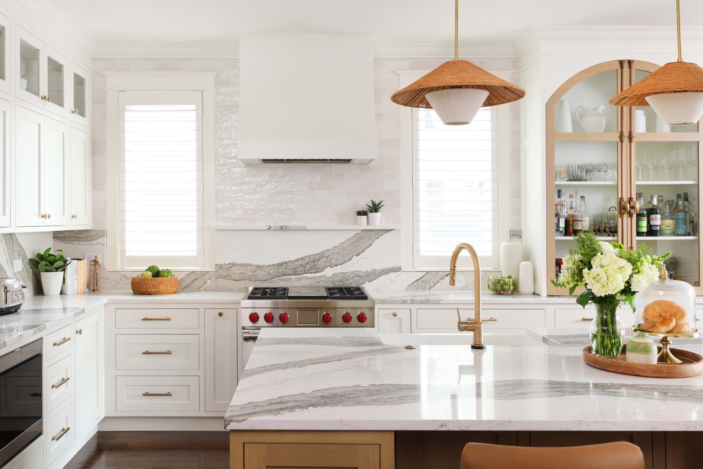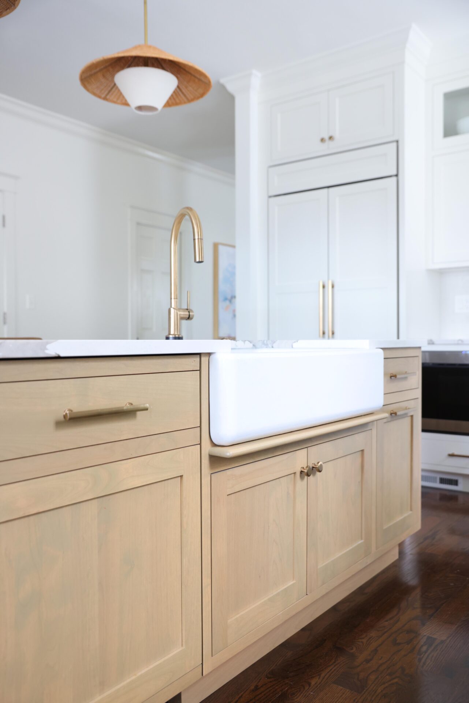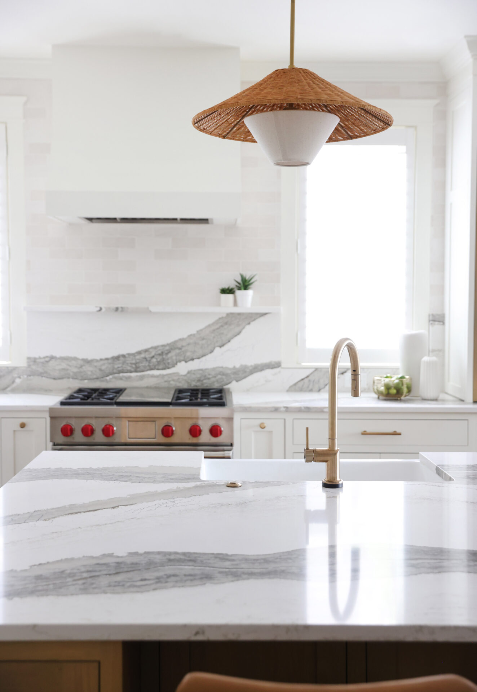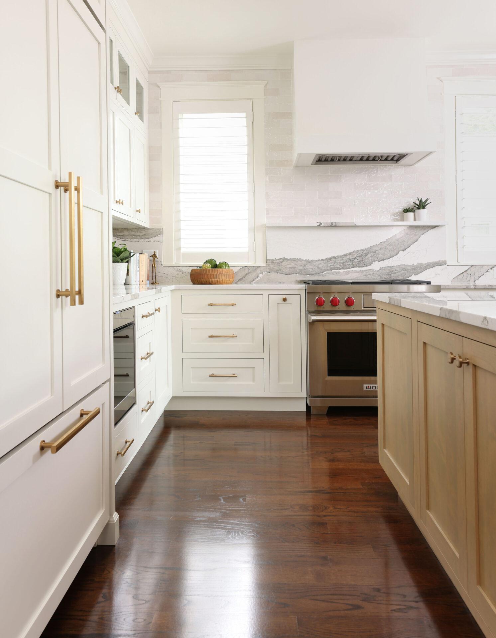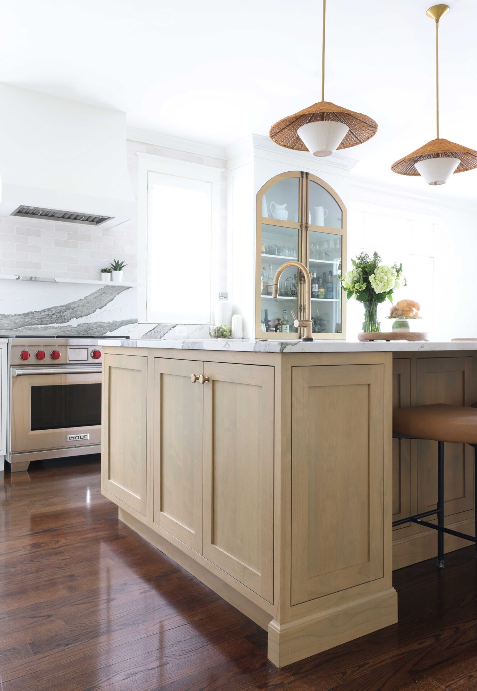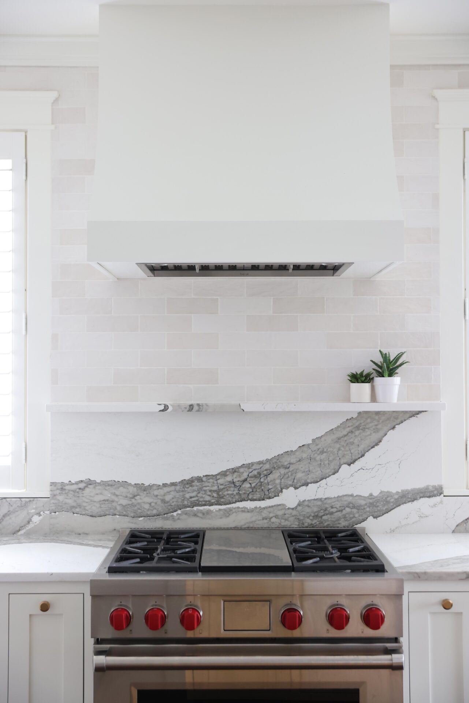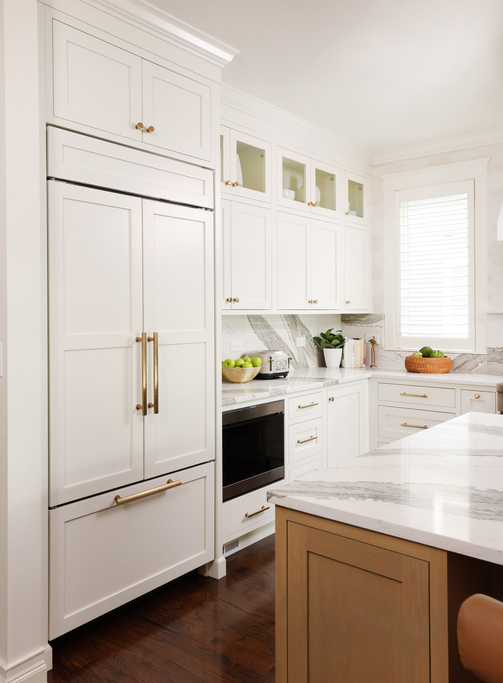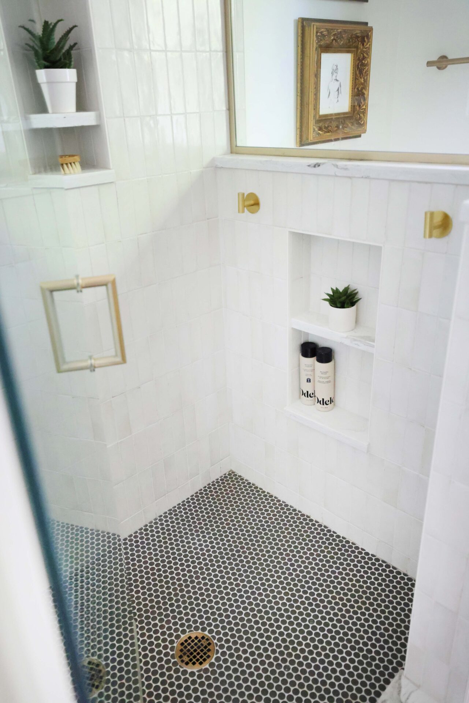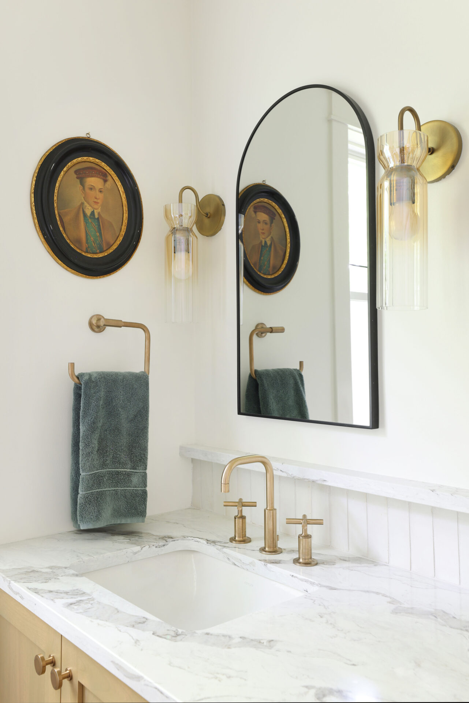Modern Bohemian Charm: A Kitchen and Bathroom Remodel Full of Character
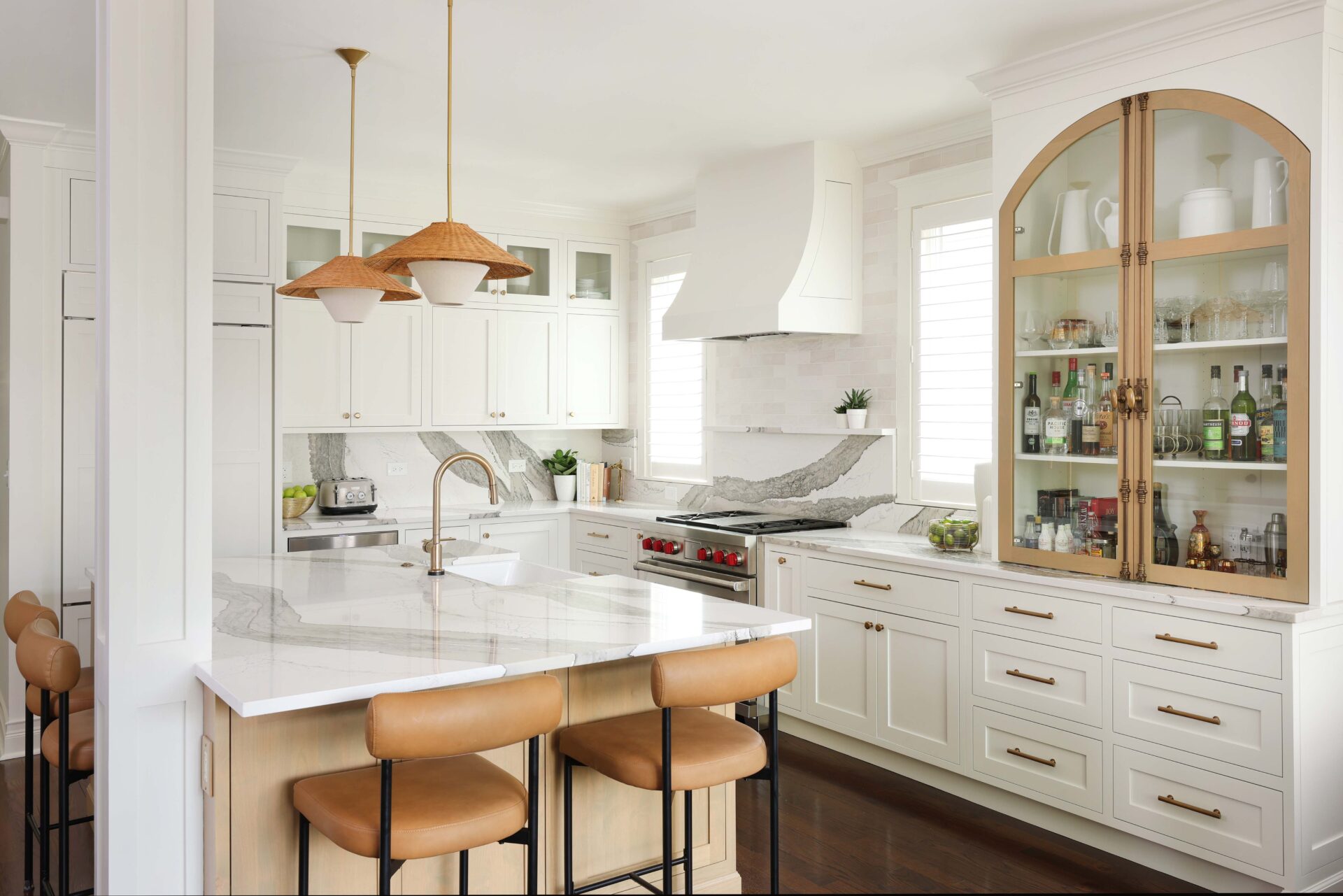 For Kari and Tom, their historic 1890s home was full of charm but also full of challenges. They wanted spaces that supported everyday life for their family, from cooking to entertaining, while reflecting their eclectic, modern bohemian style. They partnered up with Normandy Designer Jackie Jensen to address their kitchen and primary bathroom, which were dated, inefficient, and no longer serving their family’s needs.
For Kari and Tom, their historic 1890s home was full of charm but also full of challenges. They wanted spaces that supported everyday life for their family, from cooking to entertaining, while reflecting their eclectic, modern bohemian style. They partnered up with Normandy Designer Jackie Jensen to address their kitchen and primary bathroom, which were dated, inefficient, and no longer serving their family’s needs.
The original layout featured a long peninsula blocking circulation in the kitchen and left the center of the space underutilized. “Kari and Tom love to entertain, and Tom especially enjoys cooking,” Jackie says. “However, the layout made it challenging to move around comfortably, and gatherings often felt awkward, with guests feeling restricted to one side of the kitchen.”
Jackie and her clients reimagined the 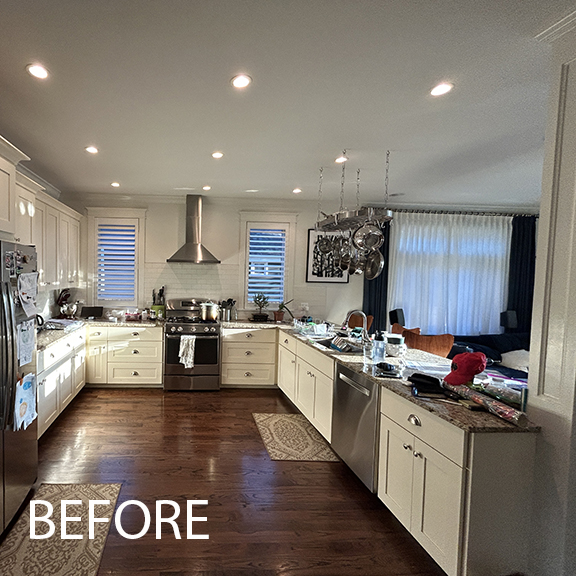
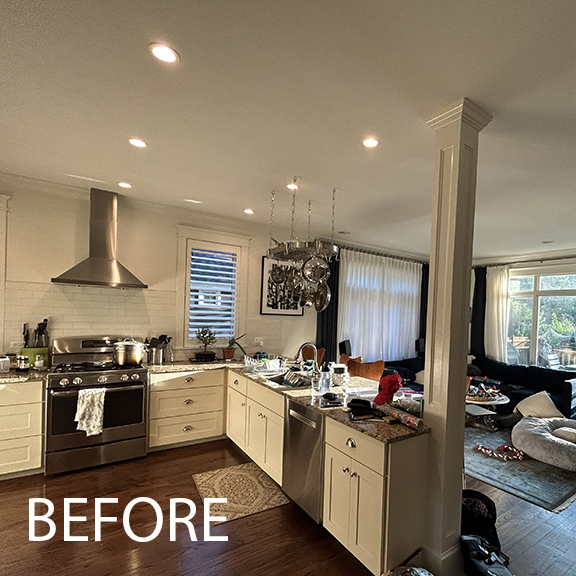 footprint with a new island, which created better flow, and designed around a structural column that couldn’t be removed. “Instead of seeing the column as an obstacle, we embraced it, shaping seating around the column,” Jackie says. “We placed two seats on one side of the column and two seats on the other forming an ‘L’ shape which encourages conversation and socializing instead of having all island seats in a row.”
footprint with a new island, which created better flow, and designed around a structural column that couldn’t be removed. “Instead of seeing the column as an obstacle, we embraced it, shaping seating around the column,” Jackie says. “We placed two seats on one side of the column and two seats on the other forming an ‘L’ shape which encourages conversation and socializing instead of having all island seats in a row.”
Storage was another key challenge in this Evanston home. Due to limited wall space, they opted to raise the cabinets to the ceiling and included glass-front displays at the top of the stacked cabinet design to bring more lightness to the space. 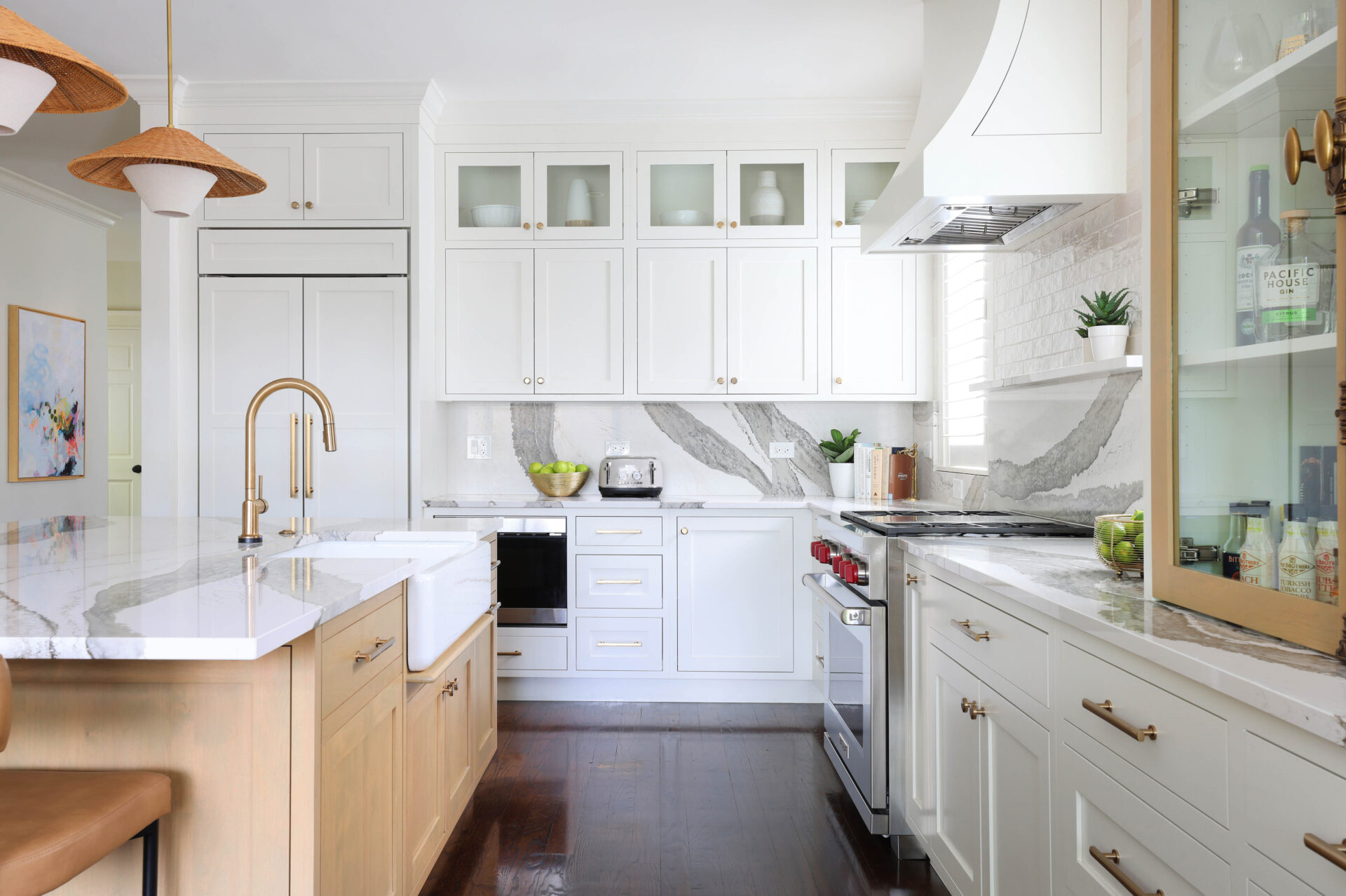 A quartz shelf above the range adds a practical layer of storage. They also extended the length of the range wall to include a stunning custom hutch piece. The classic arch with contrasting neutrals and lightly stained alder wood contribute to the eclectic look. “This display cabinet is a beautiful focal point as well as a place for the Kari and Tom to showcase favorite hosting pieces and family heirlooms,” Jackie says.
A quartz shelf above the range adds a practical layer of storage. They also extended the length of the range wall to include a stunning custom hutch piece. The classic arch with contrasting neutrals and lightly stained alder wood contribute to the eclectic look. “This display cabinet is a beautiful focal point as well as a place for the Kari and Tom to showcase favorite hosting pieces and family heirlooms,” Jackie says.
Finishes throughout the kitchen brighten the space and are both visually interesting and functional. The backsplash and countertops feature bold-veined quartz countertops that give subtle movement, while making a statement. Texture was introduced into the design through decorative pendant light fixtures above the island, and leathered stools, reinforcing the modern bohemian aesthetic. “The farmhouse sink, accented with a drip-edge detail, adds a subtle nod to craftsmanship, paired with a gold faucet, white basin, and the warmth of surrounding wood cabinetry,” Jackie explains. “It creates a balanced blend of function and style.”
The bathroom posed different constraints, primarily size. “The goal was to make it feel bright and open without sacrificing storage,” Jackie says. “We designed a custom vanity that looks like a furniture piece giving it a lighter, freestanding look and also added recessed medicine cabinets for storage.” A highlight in the space is an arched shower niche, echoing the kitchen’s arched display cabinet and creating continuity throughout the home. Underfoot, brick-inspired floor tiles bring rich texture and a hint of timeless charm.
Across both rooms, the home remodel celebrates the modern bohemian aesthetic: a neutral foundation layered with warm woods and vintage-inspired details.
For Kari and Tom, the remodel solved practical frustrations but also delivered a home that reflects their lifestyle. “By blending modern function with vintage details, this renovation preserves the character of their home while making it distinctly their own,” Jackie says.
If you’re looking for ways to update your vintage home, without losing its character, reach out to Jackie, and set up a time to discuss your project. In the meantime, you can glean inspiration from our Facebook and Instagram accounts.


