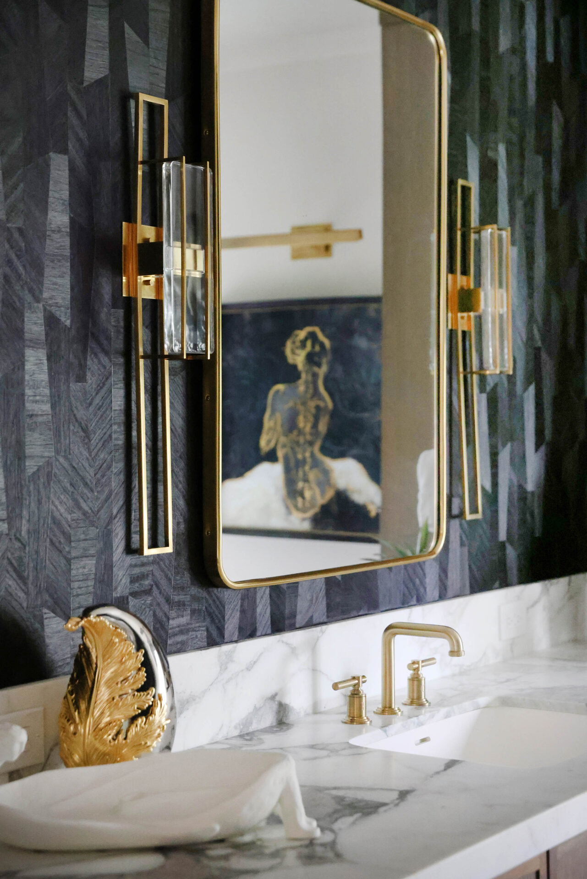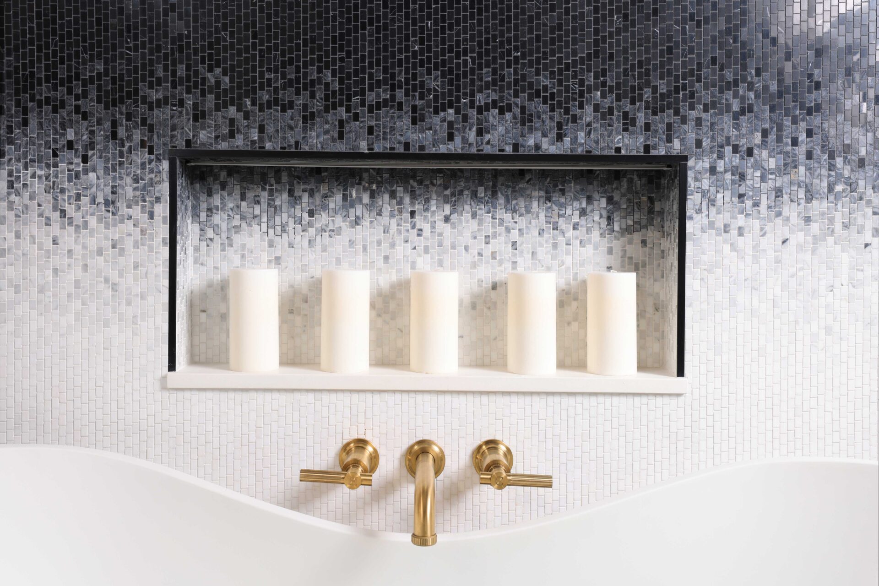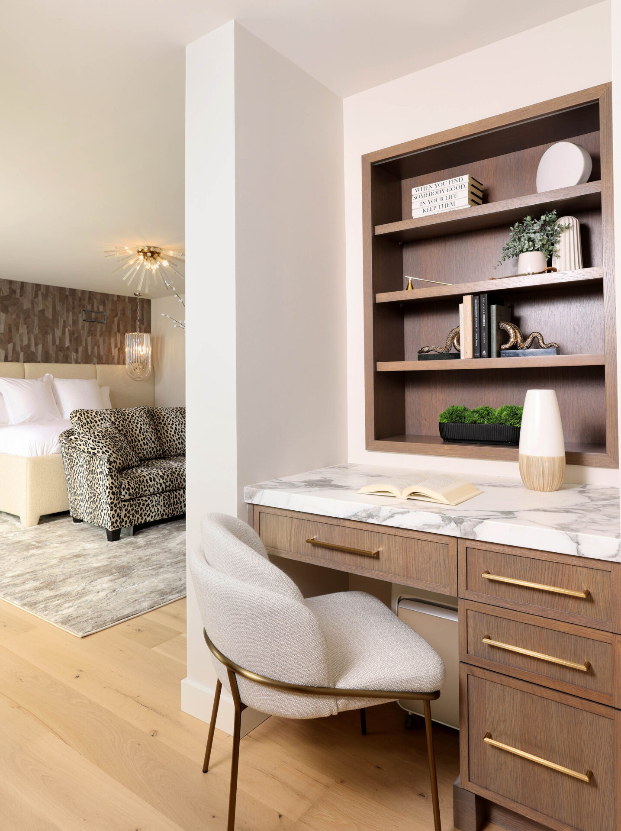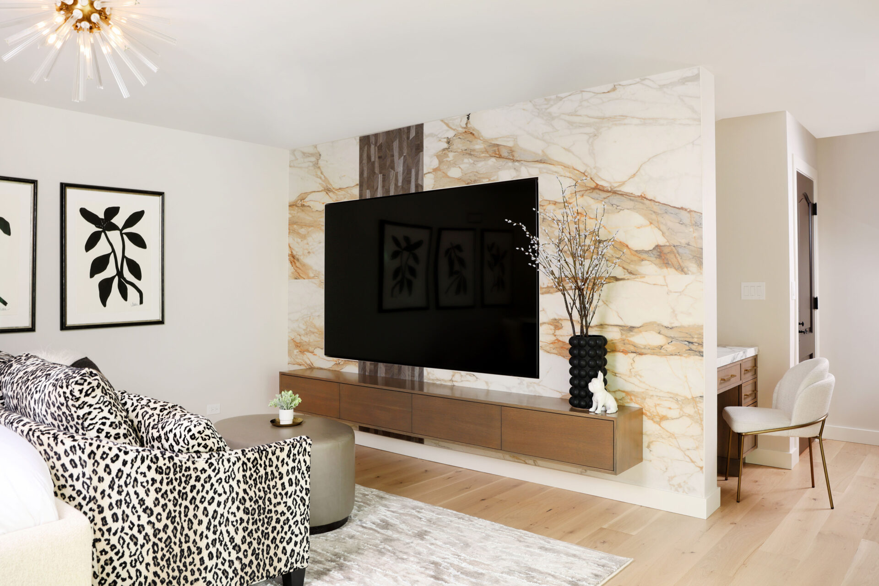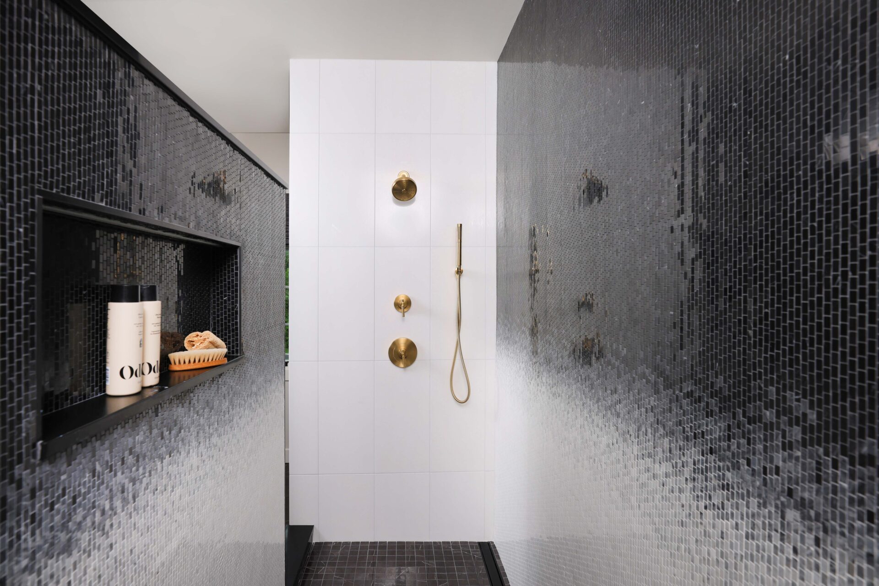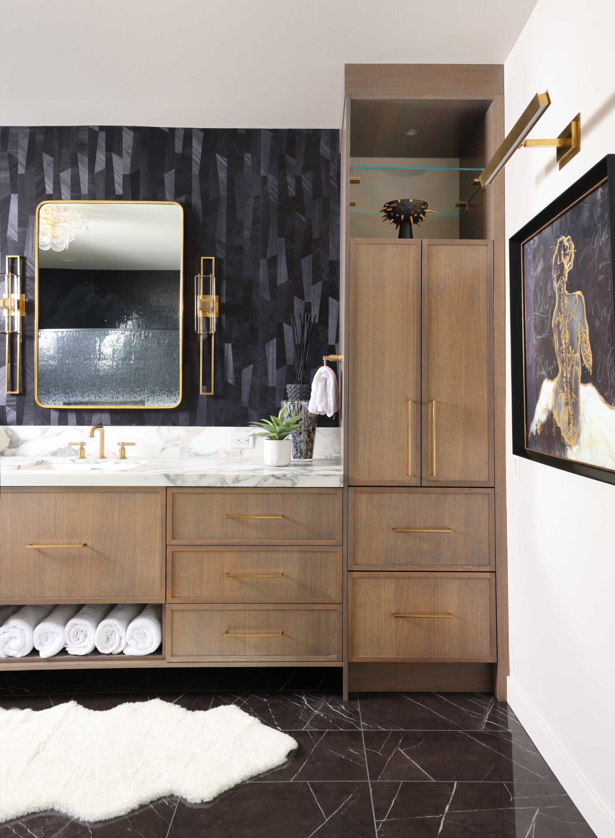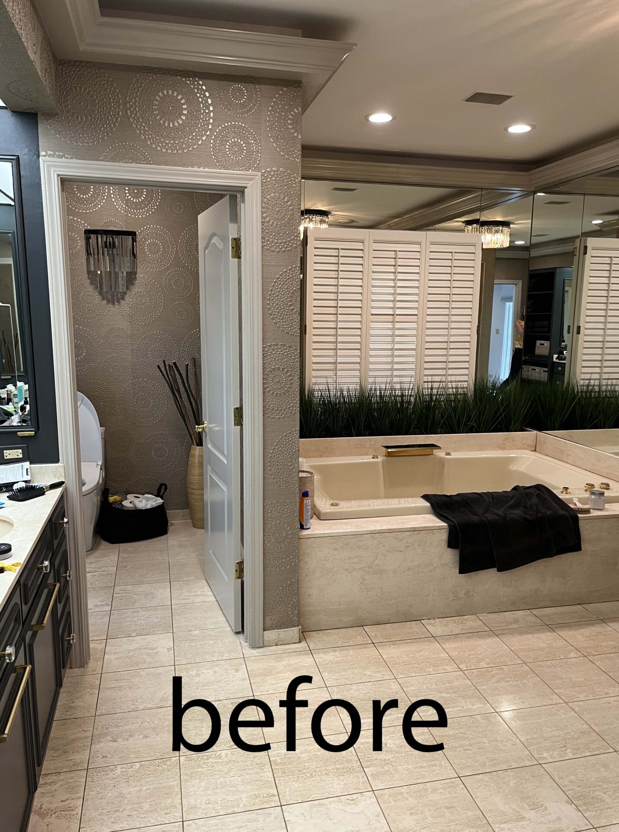Modern Glam Bath Adds Drama to New Primary Suite Layout
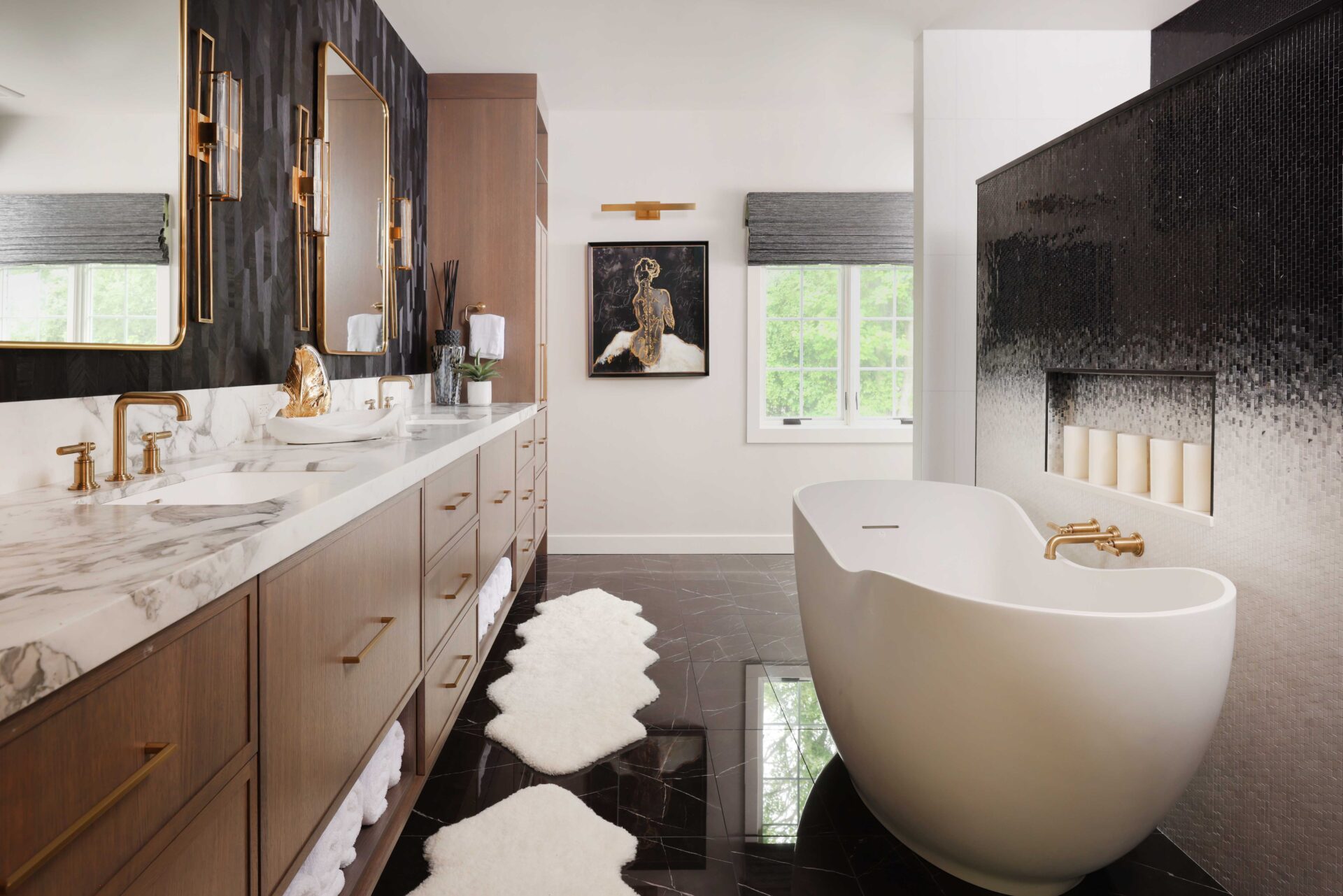
Creating a wow factor in your new bathroom isn’t always about shiny new finishes. This Oak Brook couple wanted not just an updated look for their primary suite, but an updated layout that made the bedroom, bathroom and closet better proportioned for the way they use the space.
In this home built in 1979, the bedroom was considerably larger than the connecting bathroom, which had too large of a tub area and too small of a shower. “The floor plan was giving a lot of space to an underutilized, very large tub deck, but a larger shower would be a more functional use of the space for them,” says Normandy Designer Becca Ruggiero. “The closet was also too small, and they wanted better storage and organization throughout the entire suite as well.”
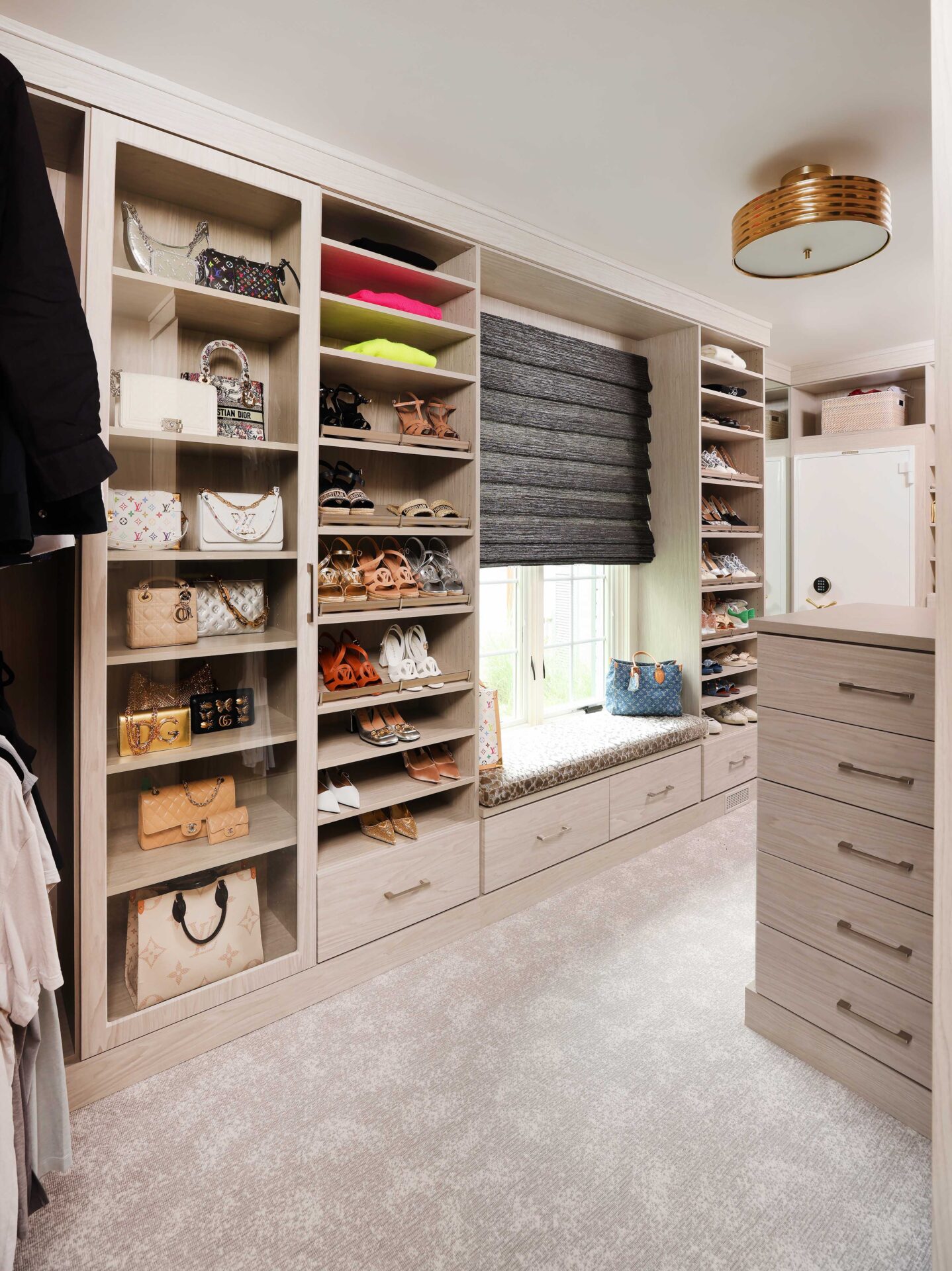
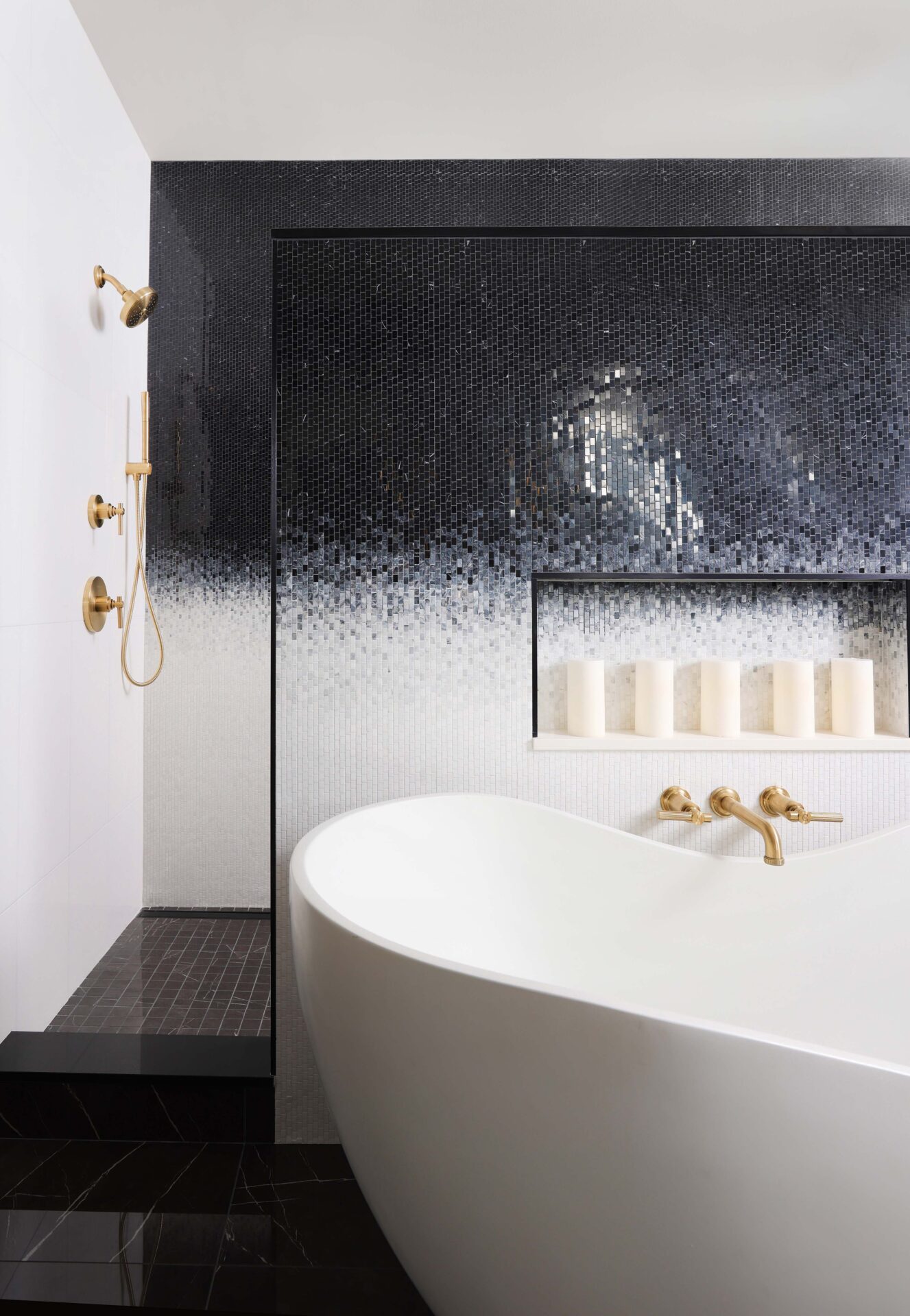 Becca got to work with her clients to reimagine the space. First, they took square footage from the bedroom to expand the bathroom and create a new walk-in closet.
Becca got to work with her clients to reimagine the space. First, they took square footage from the bedroom to expand the bathroom and create a new walk-in closet.
“We created a larger shower area and found a new spot for the tub where it would be a focal point, but wouldn’t waste space like the former design,” Becca says.
The new design incorporates a stunning shower statement wall that also serves as an accent wall for a freestanding tub on the other side. “Choosing a slimmer tub was the best way to go here,” Becca says.
“The next move was to create space for a larger vanity to anchor the opposite side of the bathroom, a layout shift that included relocating the water closet. 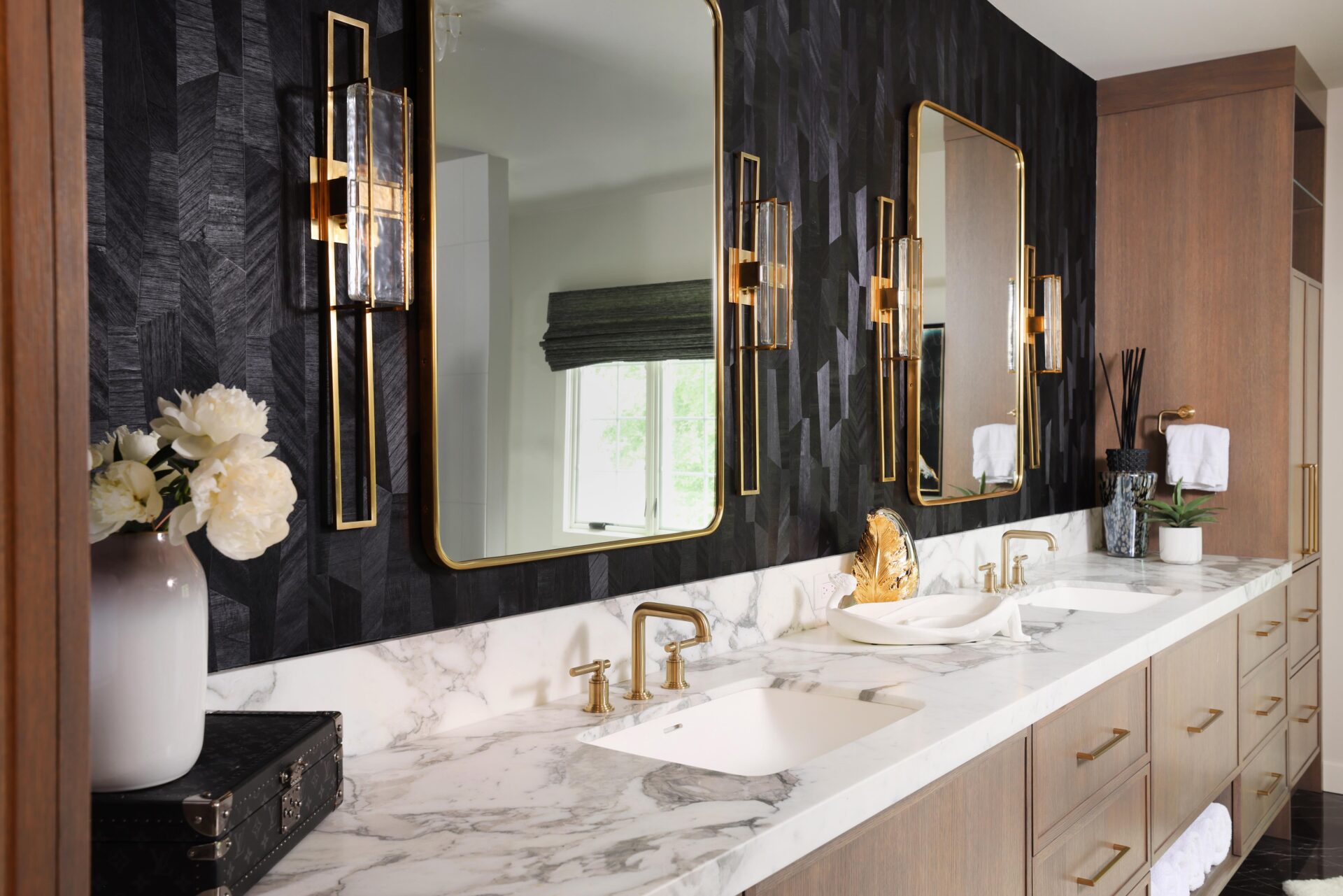
“Now the vanity is the perfect size, and the area is a beautiful corridor that connects each of the spaces — it all feels more intentional,” Becca says.
With the bedroom and bathroom more balanced in size, Becca even found room to create a new workspace in the bedroom. Then it was on to the fun part — selecting materials and finishes for the updated glam primary suite.
“They have very luxurious taste and requested warm colors. We worked with her interior designer, Curly Willow Interiors, to create a look that is very glam, but moody and sophisticated,” Becca says.
“They were drawn to high contrast elements, and you can see that in the dark graphite floor tiles and light marble countertops. It’s also evident in the wall tiles behind the bathtub and in the shower with their stunning ombre pattern.”
Lighted niches, vanity sconces and toe kick lighting help set the mood and top off the design for this modern glam bathroom and bedroom.
“We wanted to create a unique space that gave far greater impact to the vanity and shower space. And while the design still features a tub, it’s more of an elegant accent piece,” Becca says. “Focusing on contrast and function throughout the space created a new dramatic flow that works very well for this family.”
If you would like to talk more about a new layout that you’re envisioning for any area of your home, reach out to Becca to discuss more about your home remodeling project. Schedule a free consultation here. For regular doses of design inspiration, you can follow Normandy Remodeling on social on Instagram, Facebook, LinkedIn and Pinterest — or sign up for our newsletter for weekly updates to your inbox!
