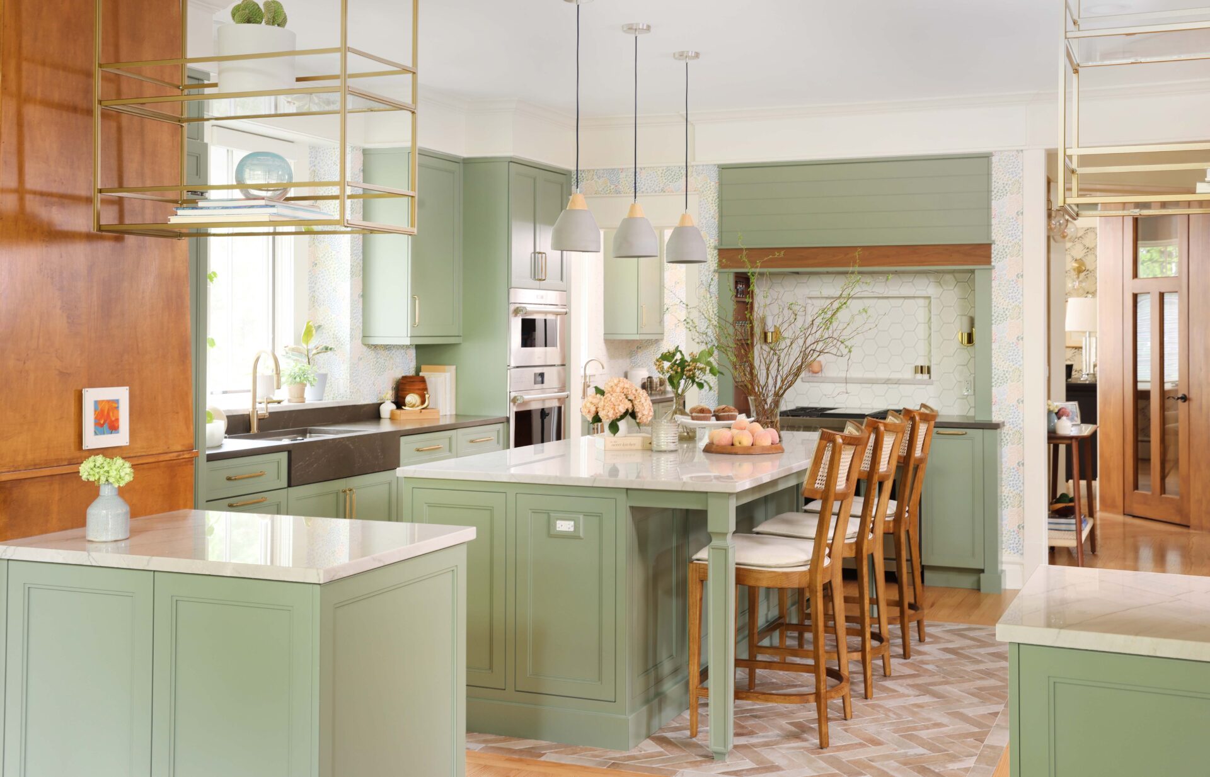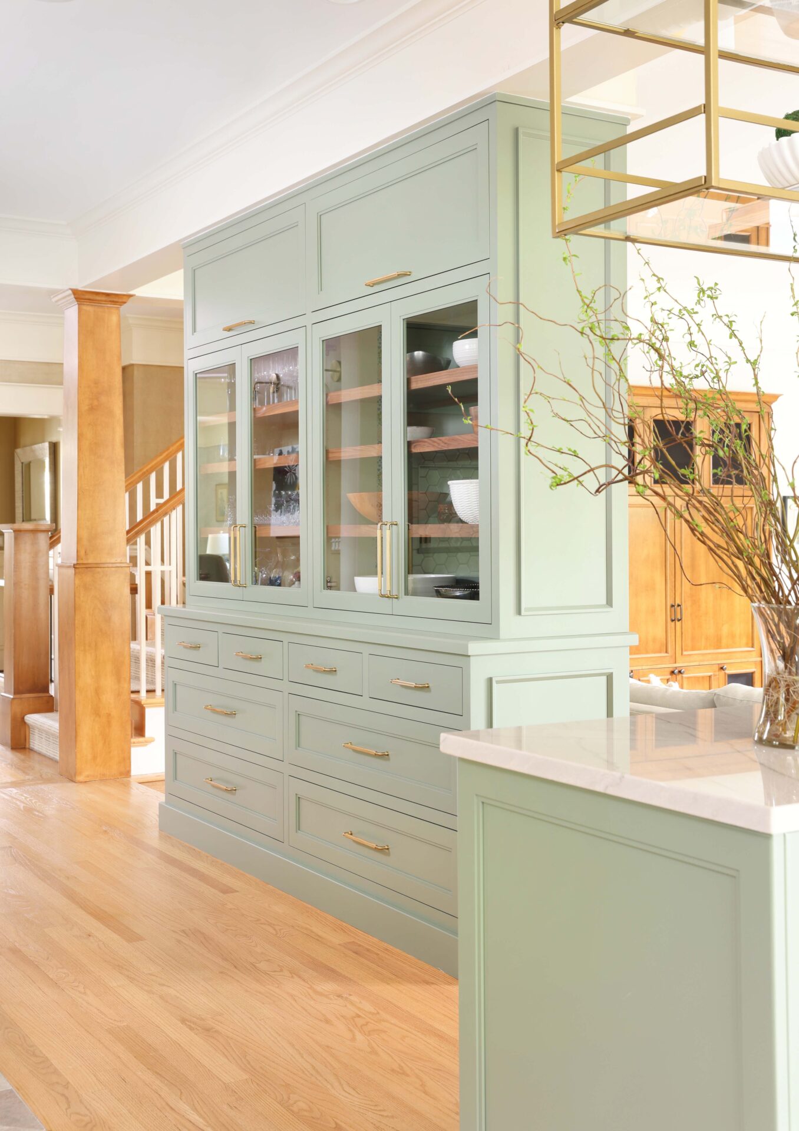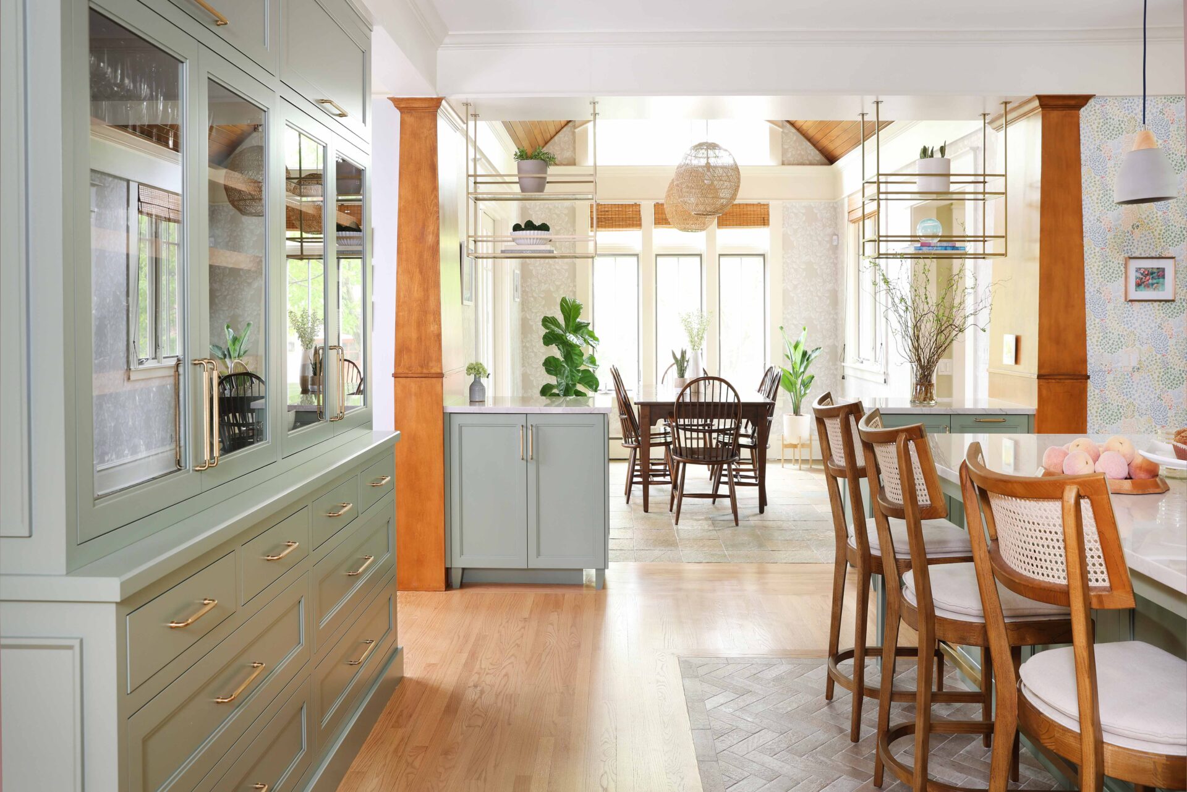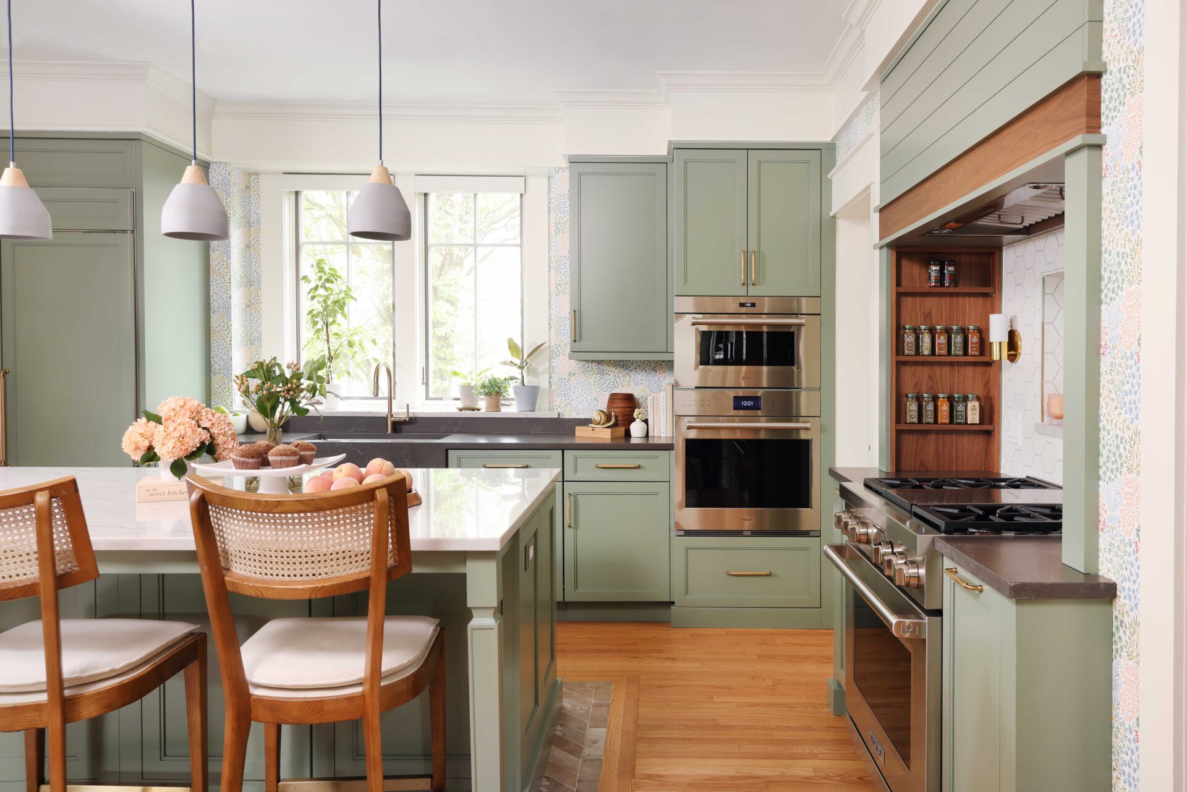New Age Green Kitchen Creates a Modern Woodland Vibe
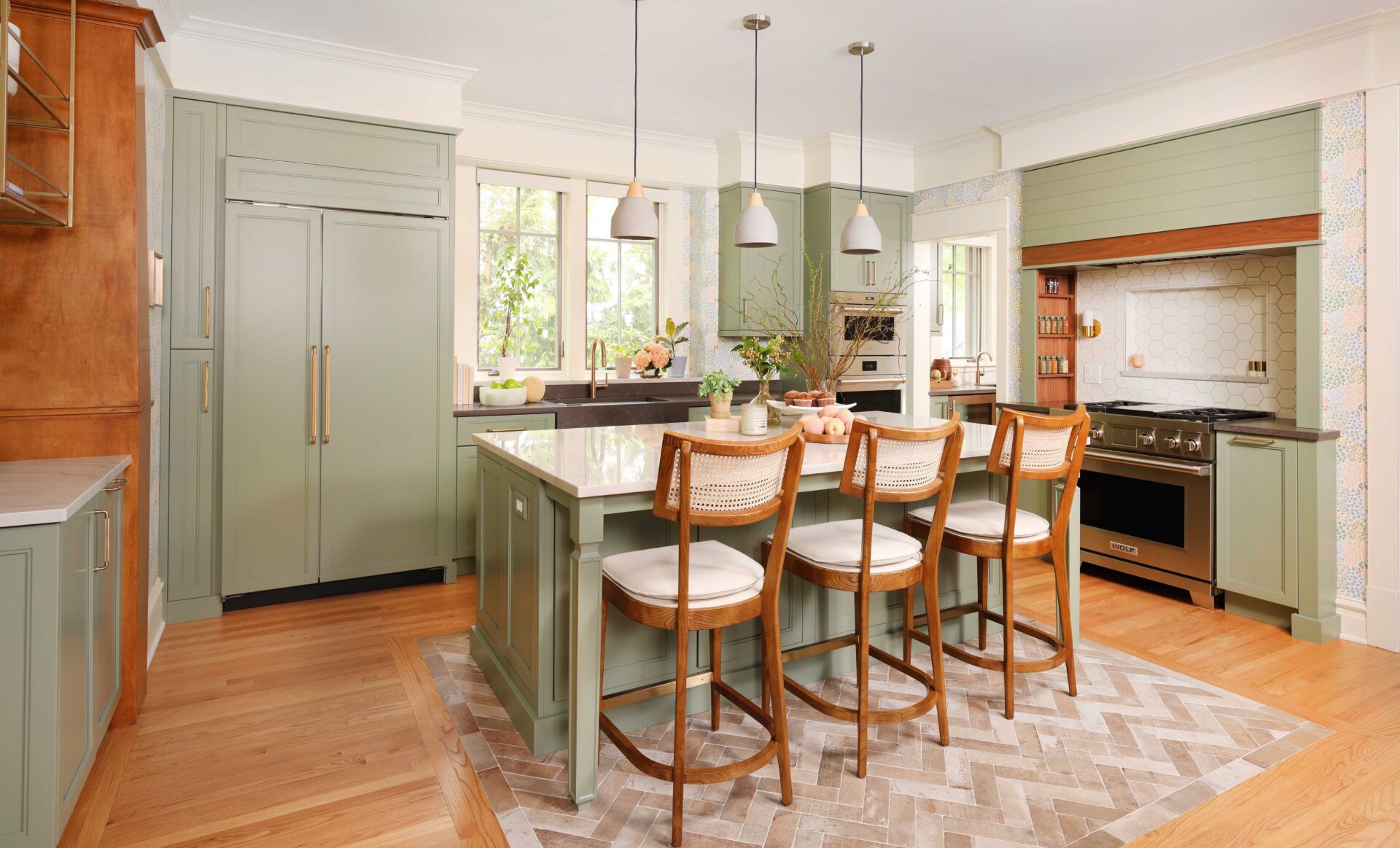 Sometimes a space in your home just doesn’t feel like “you.” When Megan and her family moved from Chicago to Wilmette, the white kitchen was one space where she wanted to bring more of her personality.
Sometimes a space in your home just doesn’t feel like “you.” When Megan and her family moved from Chicago to Wilmette, the white kitchen was one space where she wanted to bring more of her personality.
“The kitchen was in great condition, it just wasn’t her style — she wanted something a little livelier,” says Normandy Designer Bryan Brisky. “Megan really loved the green, so that was important to incorporate into the space. And the house has such great craftsman details, so we really leaned into a blend of materials with walnut inlays, brick and quartz accents, as well mixed metal details to give it a more modern edge.”
Bryan describes the style of the home as “new age transitional.” New age for the focus on natural elements, bold color and minimalist hardware. 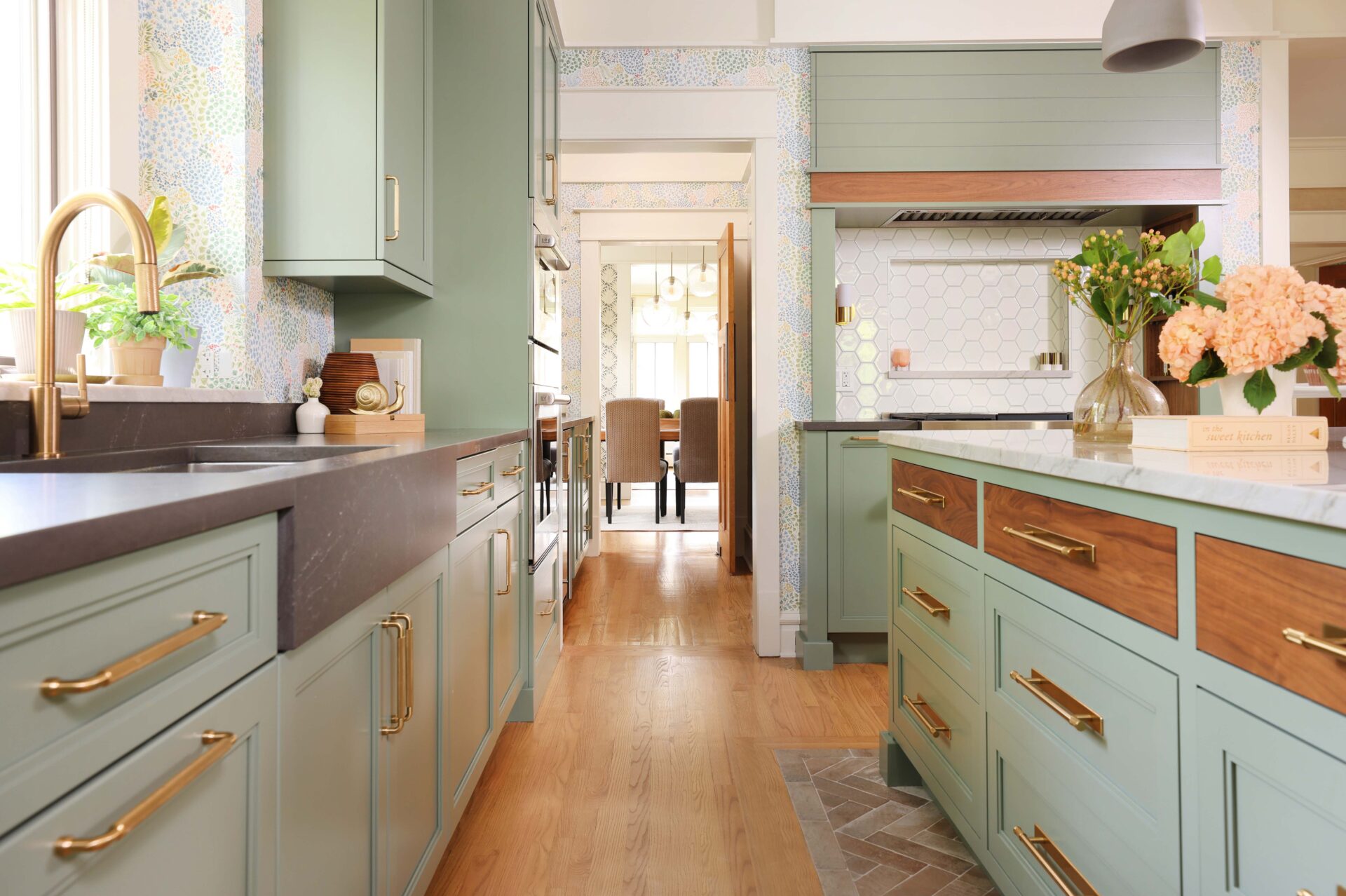 And transitional since the design mixes both inset and overlay cabinetry, as well as farmhouse-style features like the countertop apron at the sink and natural stone countertop on the kitchen island.
And transitional since the design mixes both inset and overlay cabinetry, as well as farmhouse-style features like the countertop apron at the sink and natural stone countertop on the kitchen island.
“We extended the countertop to create an apron for the stainless-steel sink which creates a more fluid look, while still incorporating your classic farmhouse sink drip ledge,” Bryan says. “Megan is very detail-oriented, so as we narrowed down selections, the kitchen design expanded from there.”
One side of the kitchen island features a beautiful contrast of walnut drawers within the green cabinetry, brushed brass hardware, and layered backplates. This combination is echoed in the cabinet area opposite the sink wall, which transformed from a built-in desk area into a striking display cabinet with glass-paned doors. 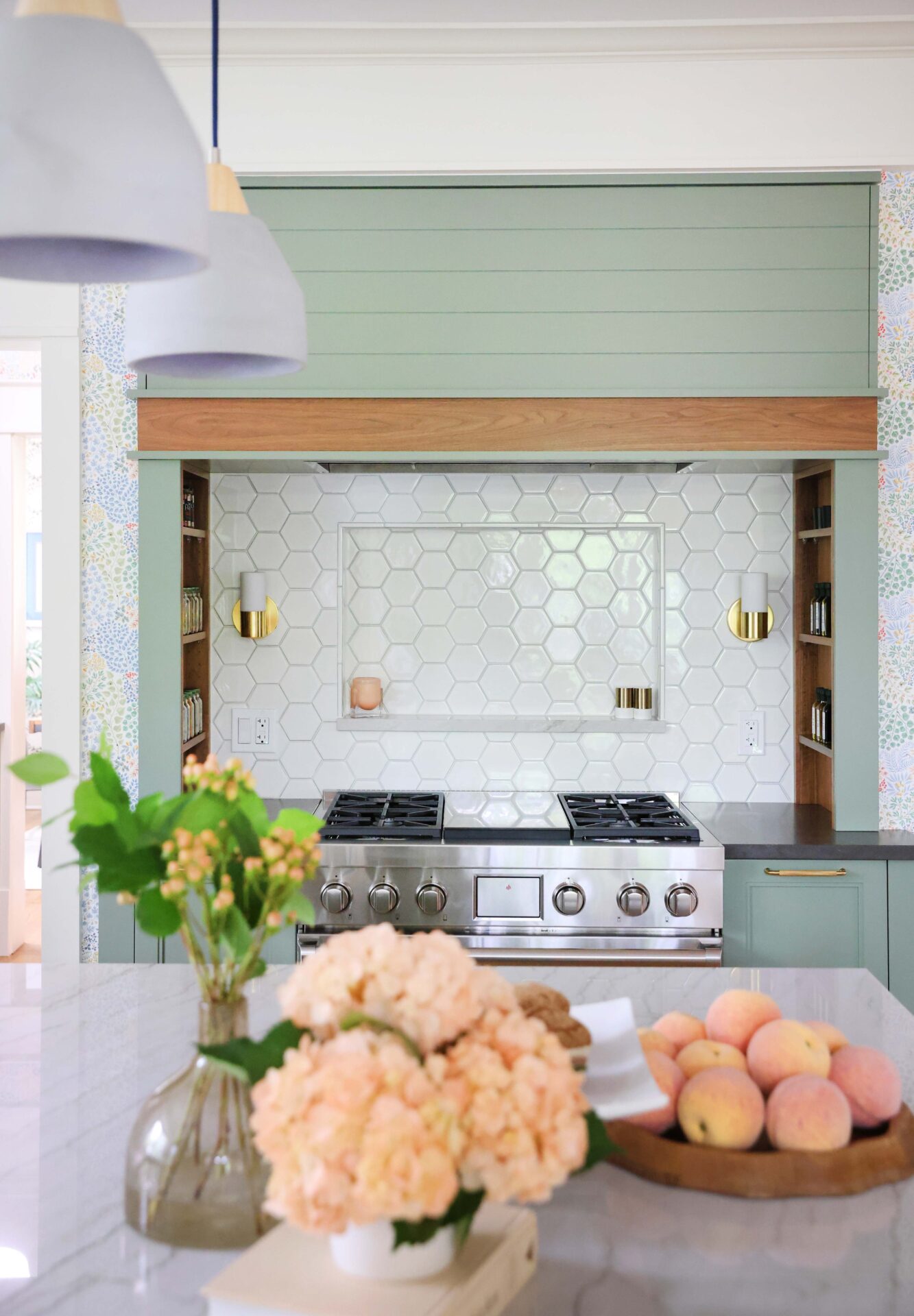
“The range alcove with side walnut spice racks really play into the existing craftsman details of the home as well,” Bryan says. “And the cream hexagonal tile with the backsplash shelf, and as well as the sconce lighting, bring some lightness while feeling cozy at the same time.”
Bryan also wanted to bring a similar lightness to the area between the kitchen and the adjoining breakfast room. “The existing glass-front cabinets going into the breakfast room were a bit heavy, so we opted for suspended glass shelves in a matching brass finish to bring more of an airy feeling.”
Megan selected wallpaper for the accent walls, helping add even more of her personal vision.
“Our game plan for this was to make it more of a ‘wow’ kitchen,” Bryan says. “Working with Megan to really understand her style direction and then having the flexibility to really experiment creatively to bring her vision to life was such a great experience, and resulted in a project that is both innovative and gorgeous.”
What kind of style do you envision for your home? Set up a time to talk with Bryan about your ideas. You can find inspiration on our Instagram and Facebook. And check out our photo gallery of past projects.


