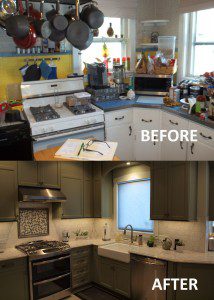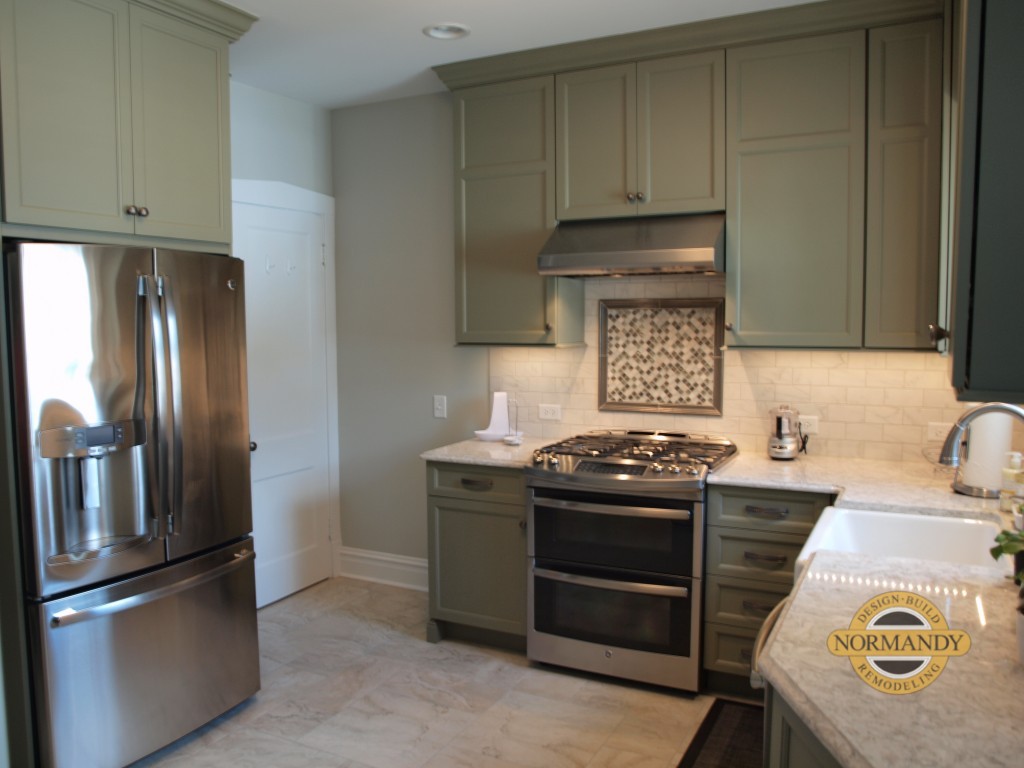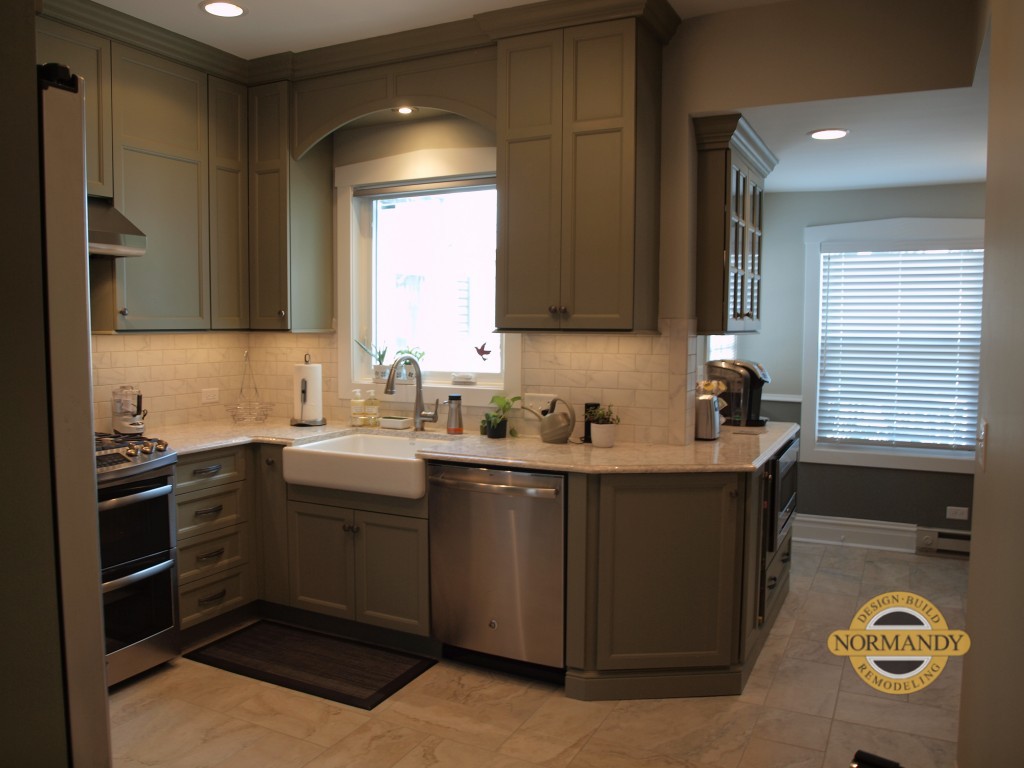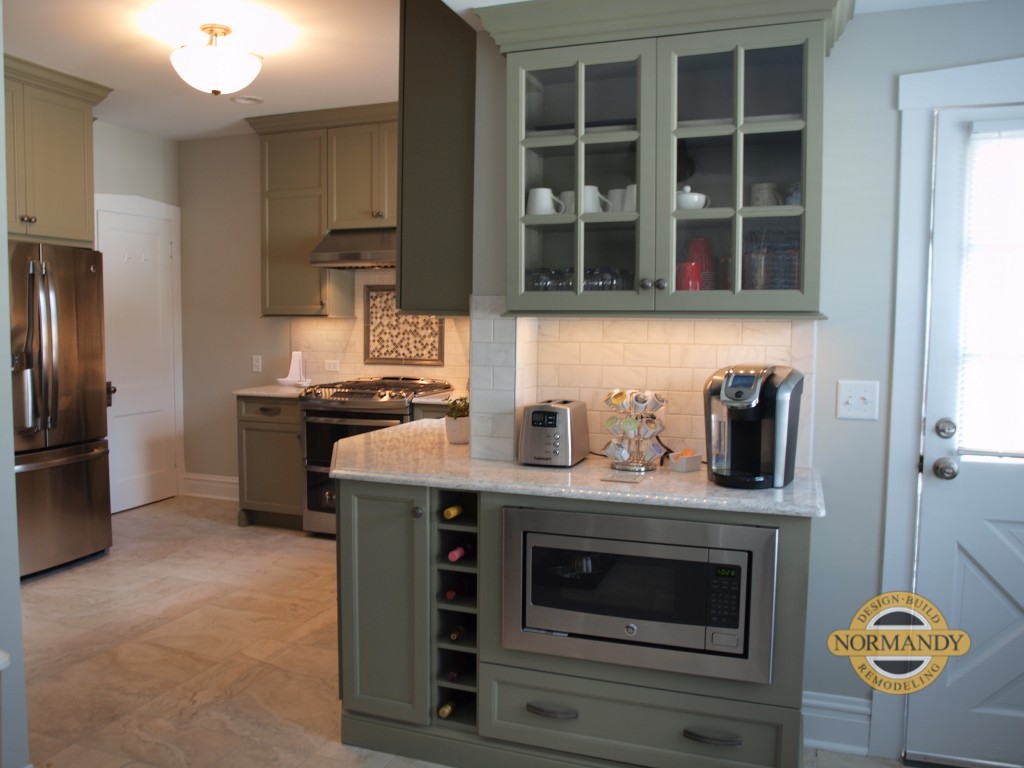Chicago Kitchen Reconfiguration

“In order to make this kitchen more practical and functional, a few key items needed to be relocated,” said Laura. “Closing up the window on the range wall and shifting over the window above the sink really changed the whole dynamic of the space. From there, we were able to reconfigure a new floor plan with more storage and counter space.”

“It’s amazing how these adjustments changed the whole feeling of the space,” noted Laura. “They now have a full-sized dishwasher and an apron front sink.”
This smart move also made room for a recessed pantry, so some tall pantry storage was gained. This was a huge gain for the homeowners since there was almost no storage before the renovation.

“Overall, the space is very classic,” added Laura. “However, the mix of mosaic tile, metal, and stone add a little bit of a contemporary edge.”

Overall, with a beautiful kitchen with plenty of storage, the couple can now proudly take on holiday hosting again. In fact, the space near the back door allows for a bar and entertaining space. Wrapping the cabinetry down to the breakfast room also allowed for a continuous run of counter space to use for drinks and a coffee station.
“It’s safe to say that this kitchen remodel was dramatically life-changing,” said Laura. “The counters, open workspace, and storage give the ability to entertain and enjoy the space. I’m so happy that I could have hand in that.”
Laura can help transform your kitchen too. The first step is to set up a free consultation to see and discuss your space. Or, you can register to attend one of our free remodeling seminars to learn more. For more kitchen ideas, you can also view the Normandy photo gallery or follow Normandy Remodeling on Facebook, Twitter and Instagram.


