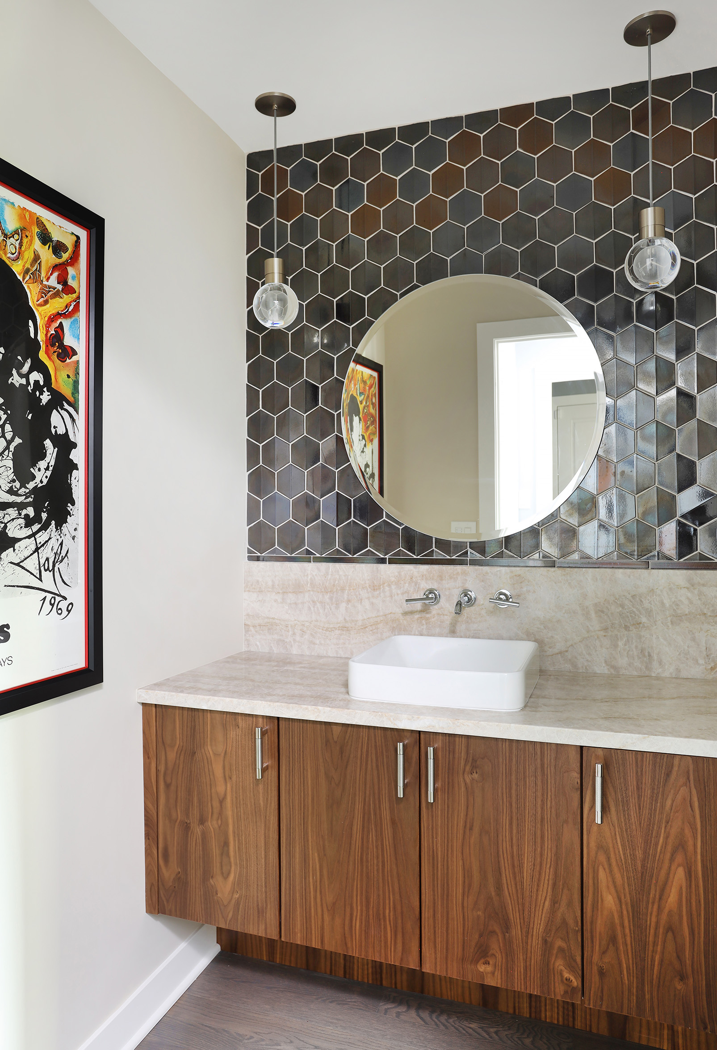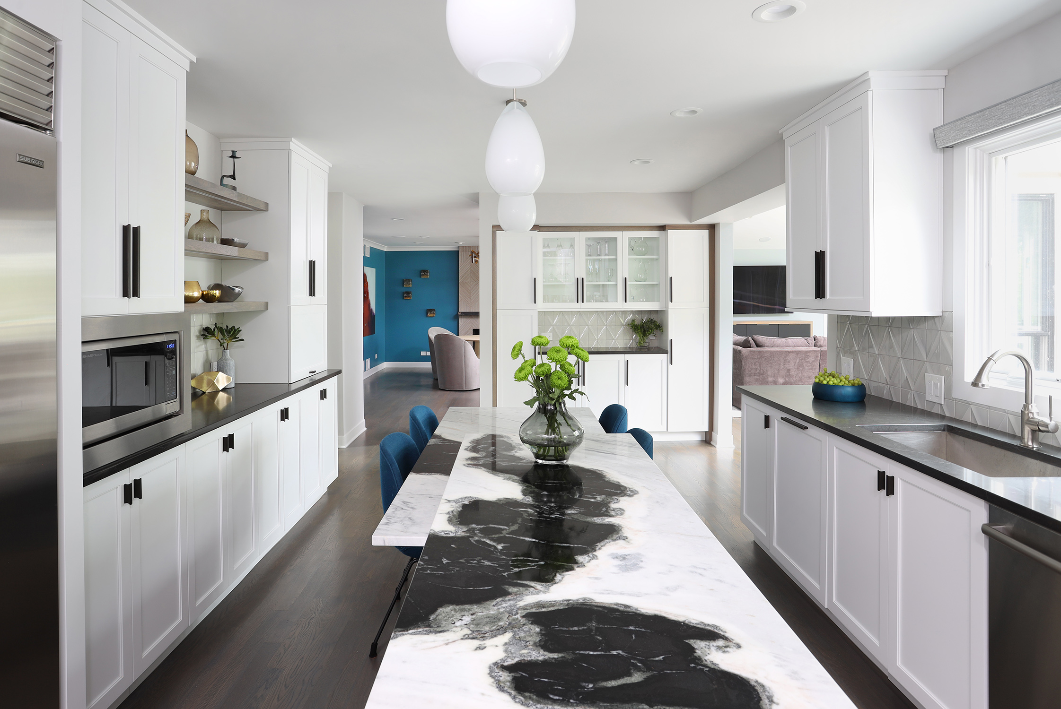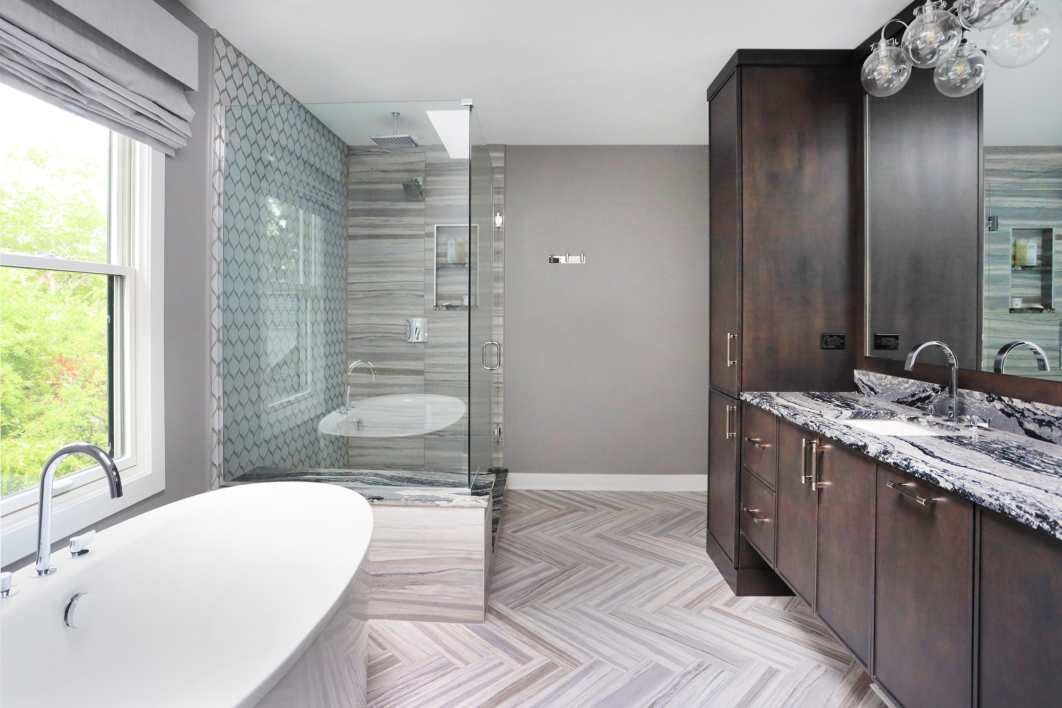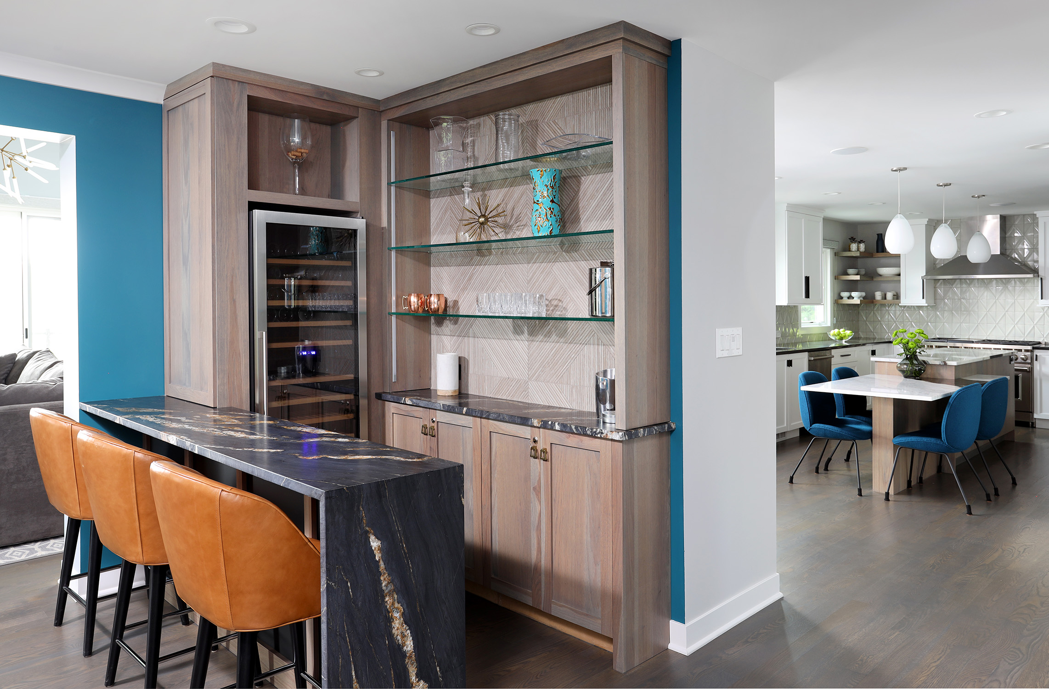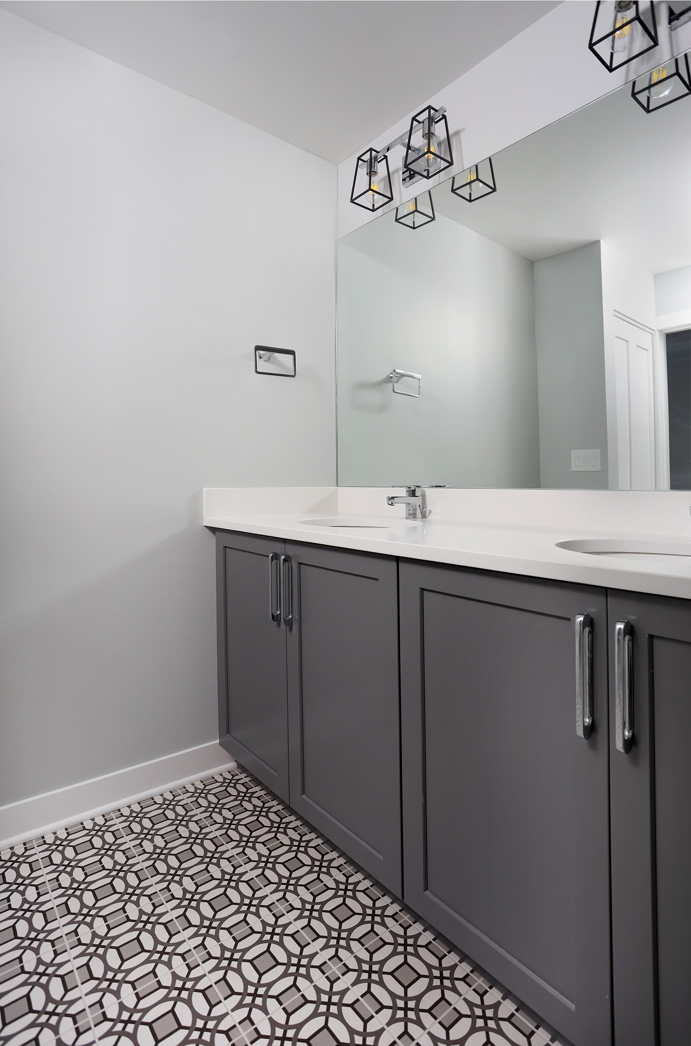A High Style Arlington Heights Transformation
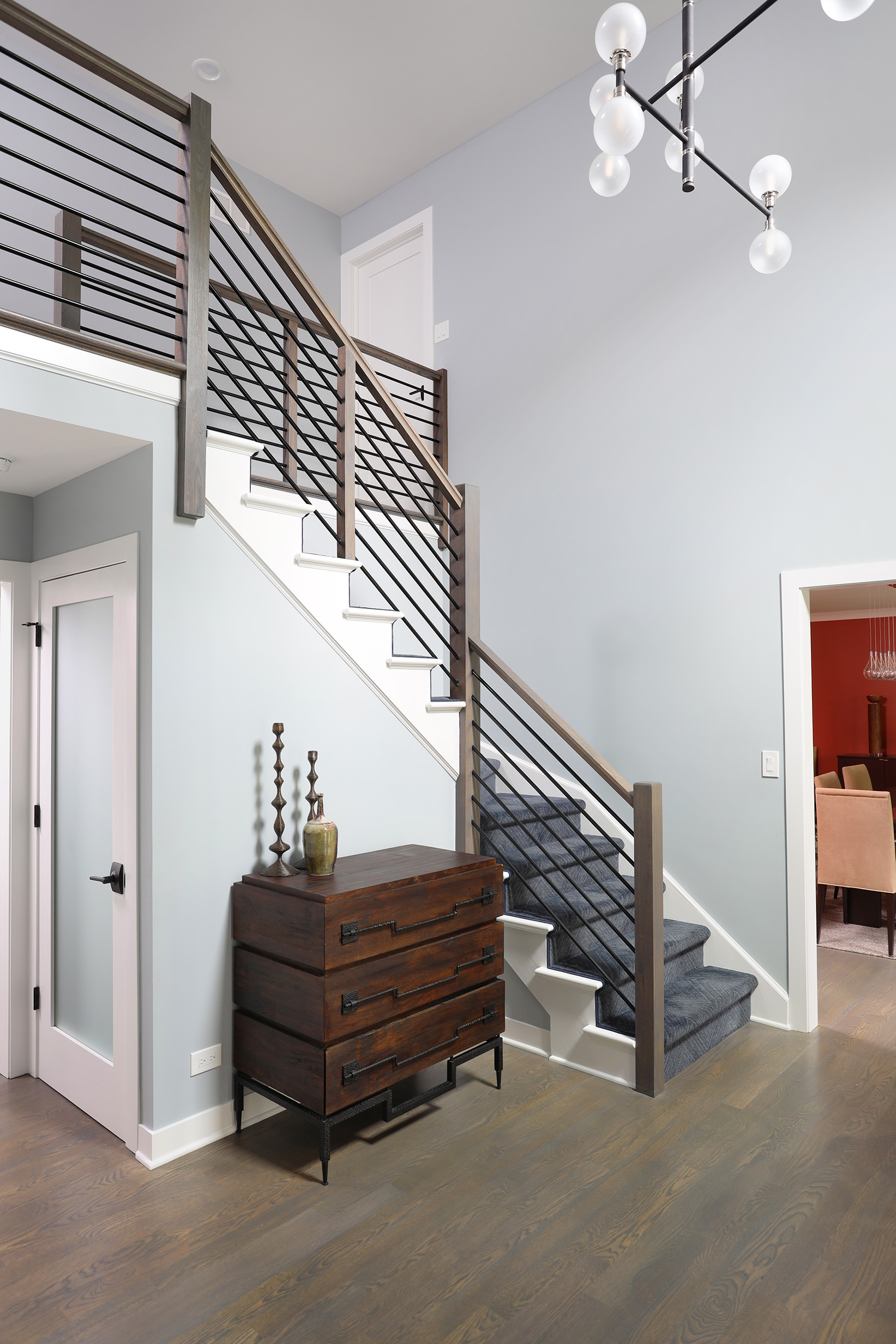
When a family calls us for the third time, it’s safe to say that they know what to expect from remodeling. Even better, they know how to look past the current state of house and see the possibilities that a remodel will bring. That’s the case for this home on the lake in Arlington Heights, which was purchased by some of our favorite customers despite being completely stuck in a 1985 time warp.
“This design-savvy family bought this home, which is only about four blocks from their former residence in order to be on the lake. They wanted a complete and modern transformation. It was really a great experience to reimagine the space with them,” says Normandy Director of Design Troy Pavelka.
Troy and Normandy Designer Abby Osborn completely reimagined the kitchen for better functionality.
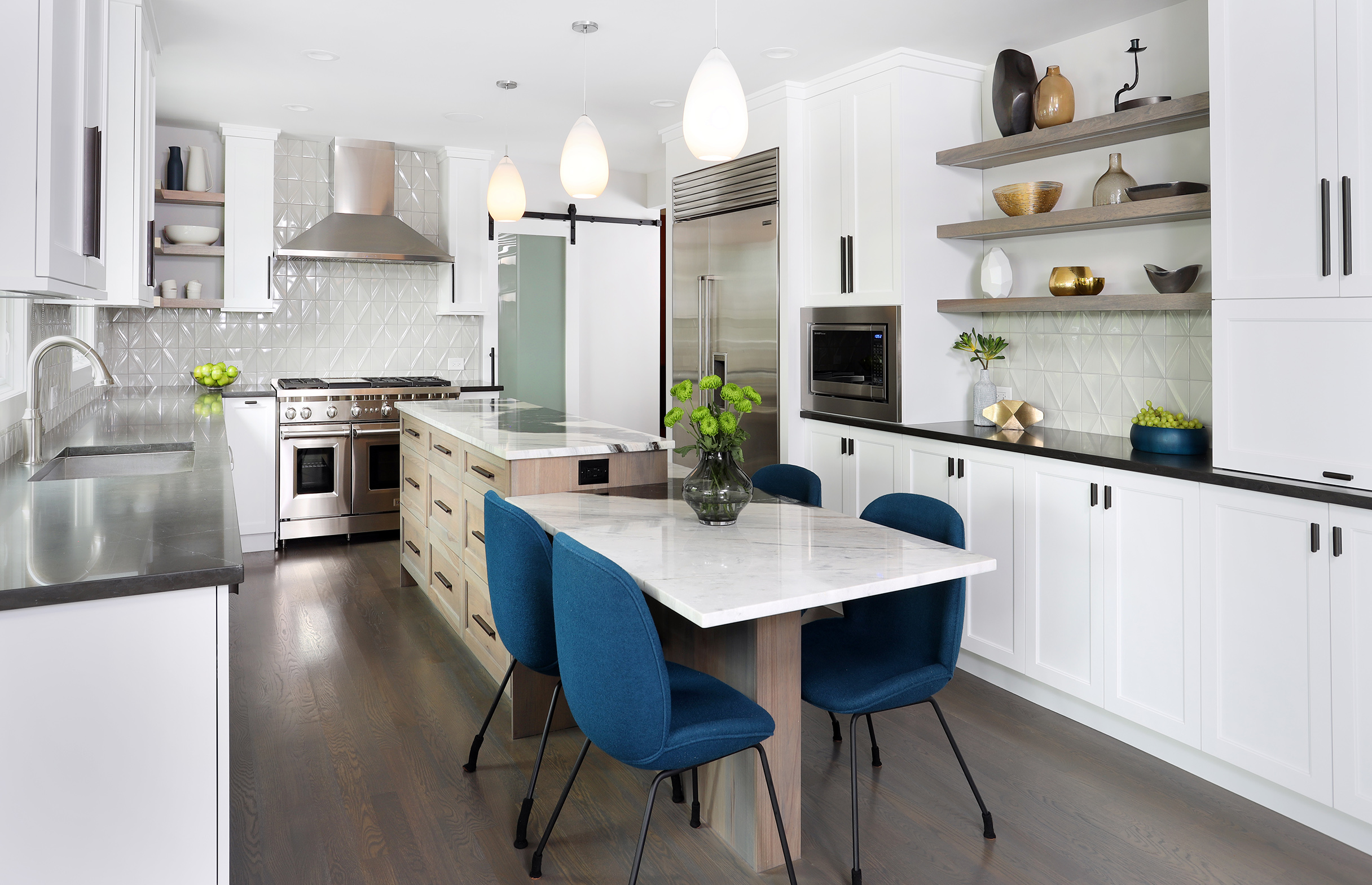
In the kitchen, an awkward too small island was replaced with the most dazzling double height island. This offers flexibility for entertaining and helps this busy hockey family use the kitchen as the hub of the home. The once popular kitchen desk, also known as “mom’s command center” is now a much needed pantry area. The mix of cabinets includes tall, standard, open, and glass-front, giving the family choices in what to hide and what to display. The whole room is brought together with the distinctive hardware and high gloss, multi-dimensional tile.
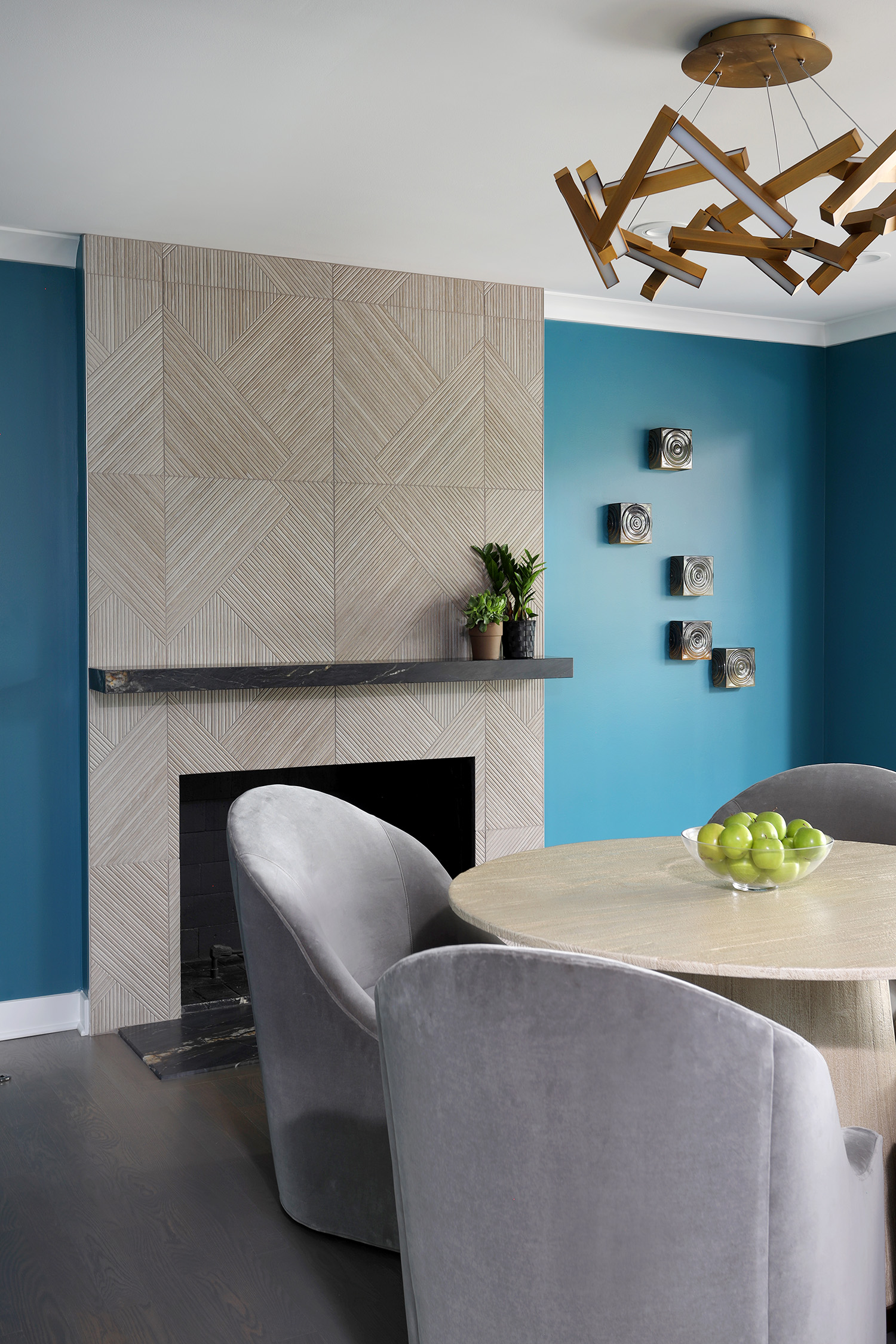
Off the kitchen, the formerly formal living room is now a luxe lounge with a club table and the most eye-catching bar with seating for three people and a beverage refrigerator for many more. This is surely the place every guest will want to gather thanks to details oversized including dimensional tile with an eye-catching geometric pattern and a gold-flecked slab of stone with a waterfall edge. The tile is also used on the new fireplace surround.
“They have a great eye for design, and we worked with their suggestions,” says Troy.
The nearby family room benefits from a reimagining of the windows. Rather than angled transoms and multiple sets of sliders, it’s now a wall of windows with an unobstructed view of the lake. Subtle sliders open onto the oversized deck.
Bathrooms were given the clean-lined treatment with new tile and sleek vanities. The primary bathroom was redesigned and now boasts a soaking tub and large walk-in shower.
“This family loves to entertain and with all these places to gather, they are ready for everything from family game night to great big celebrations, says Troy. The new front door, which opens into a reimagined foyer and staircase, sets a welcoming scene.
“They wanted a complete transformation and now they have it,” says Troy. “The results are a better than new house that just might be their forever home.”
Inspired? If you have a home that is stuck in the past or doesn’t reflect your style, you can set up a time to talk to Abby about your own modern home remodel. The Normandy Remodeling photo galleries are filled with ideas for every room. We share more of our favorite before and after stories on Instagram, Facebook and Pinterest. Please follow along and let us know what you think.
