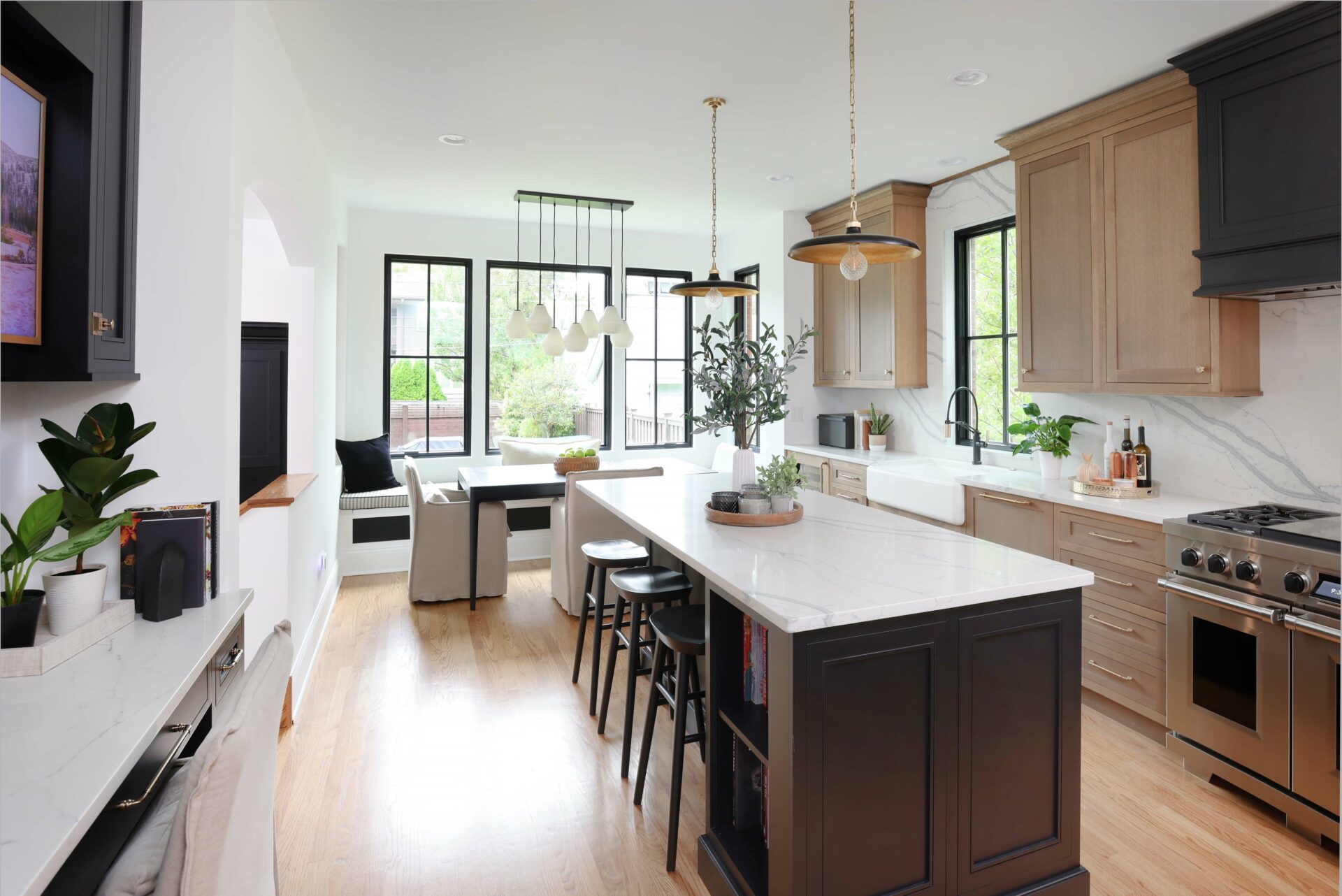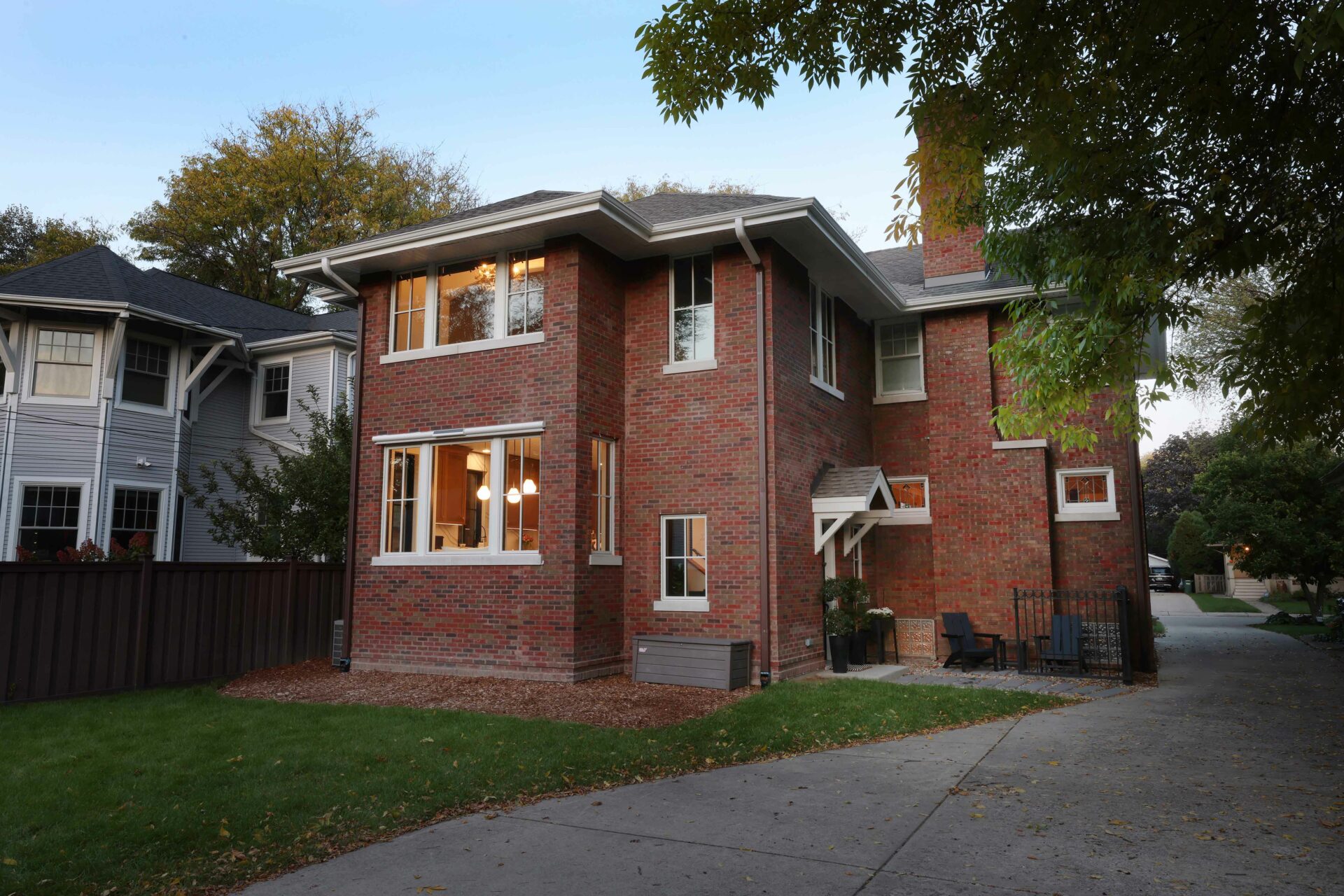Crisp and Tailored Modern Eclectic Addition

River Forest, Illinois is a beautiful community filled with the sort of stately yet cozy homes that families live in for decades, improving the beauty and functionality over time. This design-savvy family is a wonderful example of this approach. With two children and busy careers, it made sense to stay in the neighborhood they love.
Normandy Designer Jeremy Paris describes their home as, “A gentler version of modern eclectic style layered on Craftsman elements. It’s crisp, tailored, and put together.” It was also a bit too small. With an exterior remodel and addition, the family expanded the kitchen and a second-floor bedroom, created a mudroom, and unified the whole home.
 Jeremy explains that some things fell into place right away. “We slid the kitchen toward the back of the house to create the walk-in pantry,” he says. The size of the mudroom was determined by the kitchen and the desire to create seamless flow on the first floor. Whether you’re heading to the basement, stopping at the gift wrapping station tucked cleverly under the mudroom window, or pausing in the powder room, this space provides a path.
Jeremy explains that some things fell into place right away. “We slid the kitchen toward the back of the house to create the walk-in pantry,” he says. The size of the mudroom was determined by the kitchen and the desire to create seamless flow on the first floor. Whether you’re heading to the basement, stopping at the gift wrapping station tucked cleverly under the mudroom window, or pausing in the powder room, this space provides a path.

Other parts of the floorplan took some ingenuity. “The house has a unique switchback staircase with a landing that is its own level. It was leftover space that became a high-ceilinged office above the mudroom,” Jeremy explains. To make this small room feel larger, the windows are taller and narrower than standard, which works beautifully in this space. “The higher ceiling and beams draw the eye up, and the glass-front door with the arched top make the room feel intentional,” Jeremy says.
That intentionality carried through to every detail that makes this home so special. The island needed four seats and a space for cookbooks. The kitchen cabinets are full depth where possible and shallower where necessary to accommodate structural elements above. “”We pored over every single inch to make sure everything fit,” Jeremy explains.
Both adults drove design decisions. She loves arches and led the way on color choices. “The oak is a custom stain, which took several tries to land on the perfect tone,” Jeremy says. He wanted to stay true to the authenticity of the home. This included reusing doors from the attic and matching the new exterior brick to the original. These exacting choices along with the large, black-trimmed windows give the home truly timeless appeal. This is a home the family will love coming home to for decades.
Could your family home benefit from more space, better use of nooks, and details that make each day easier? Set up a time to talk to Jeremy about the possibilities an addition can bring to life. Still thinking about remodeling? Visit our photo galleries for more ideas. We share inspiration daily on Instagram, Facebook, and Pinterest. Follow along for daily doses of design.







