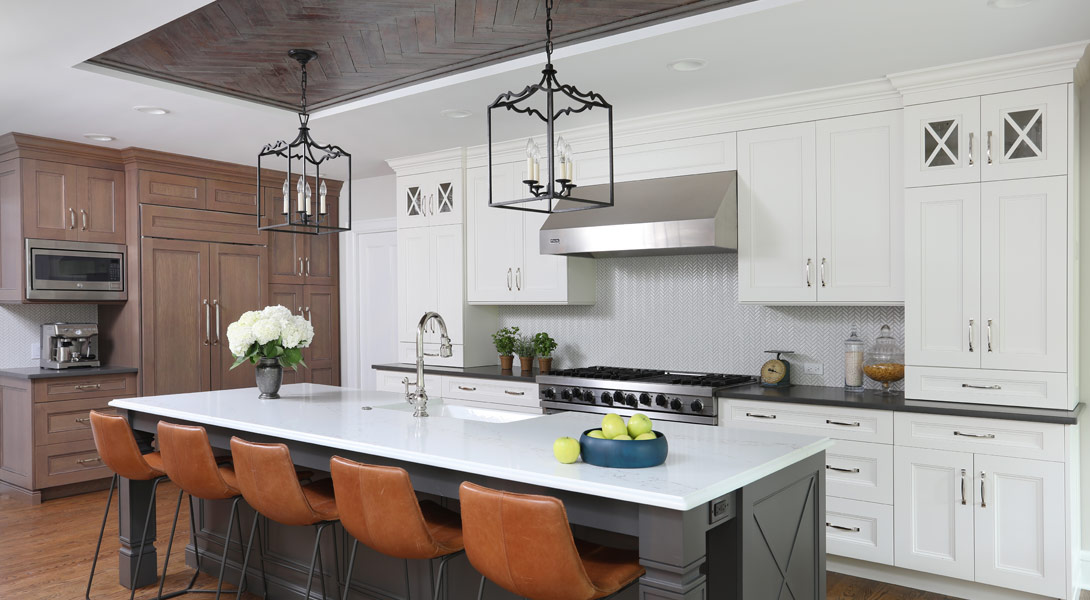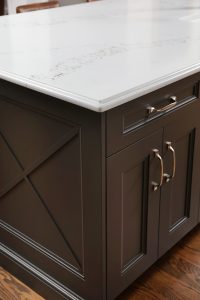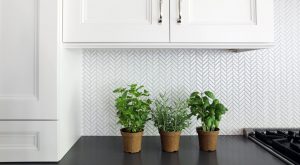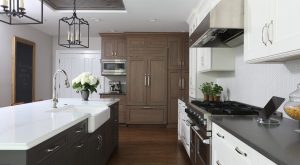A Kitchen Wish List Fulfilled
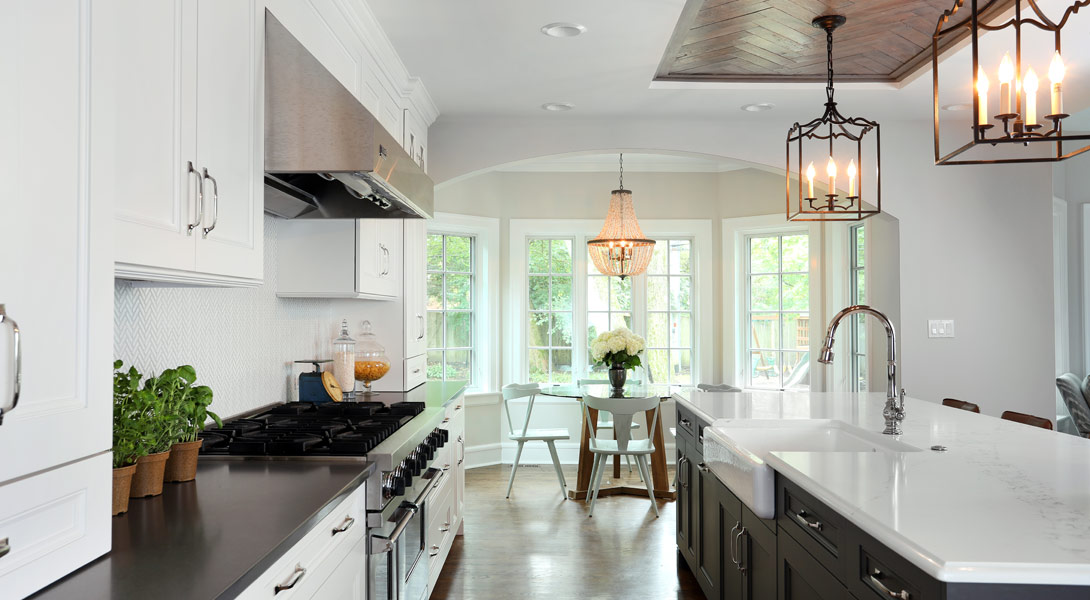
“For this family, the kitchen was the place to be,” said Vince. “They liked the concept of a living kitchen, which meant it would accommodate everything – cooking, eating homework, entertaining… whatever’s going on, it’s happening in the kitchen.”
“They also wanted a unique style,” added Vince. “Different from what you’d see in a magazine.”
For starters, Vince revised the layout and added an eating nook.
“The addition was only 108 square feet, but it allowed for so many more windows,” said Vince. “The kitchen used to be really dark, but now it has great views of the yard and so much natural light.”
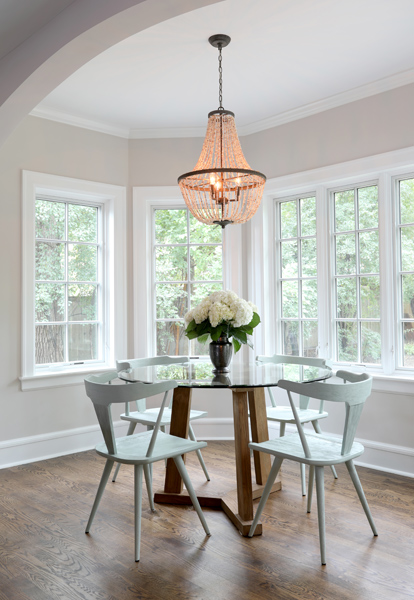
Next up, an eclectic meets rustic vibe. This was achieved through three different cabinetry finishes, various light fixtures, a textured herringbone backsplash, contrasting countertops, and a tray ceiling over the island that was made from reclaimed wood.
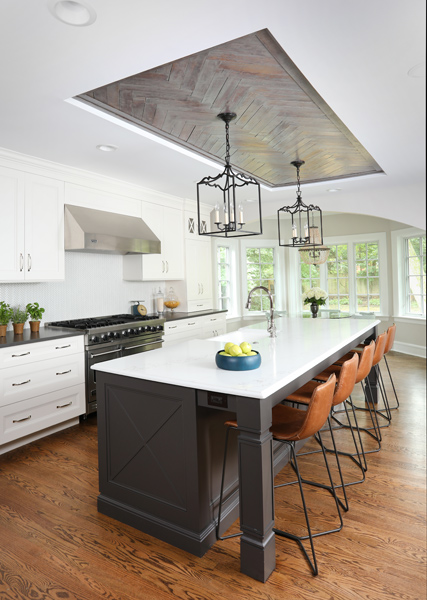
At the end of the day, the kitchen is playful, interesting, and bright.
Vince is a pro at designing personalized, useful spaces. Set up a time to meet with him to discuss your next addition or kitchen remodel. You can also visit the Normandy photo gallery or follow Normandy Remodeling on Facebook, Twitter, and Instagram for design inspiration. Or, learn more about home remodeling by registering to attend an upcoming workshop.


