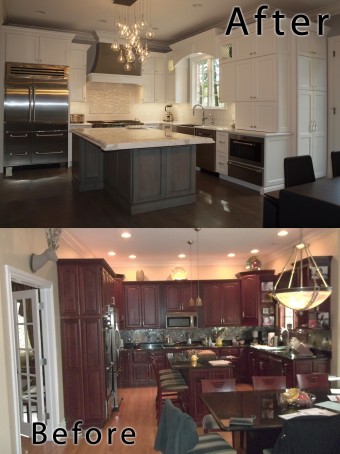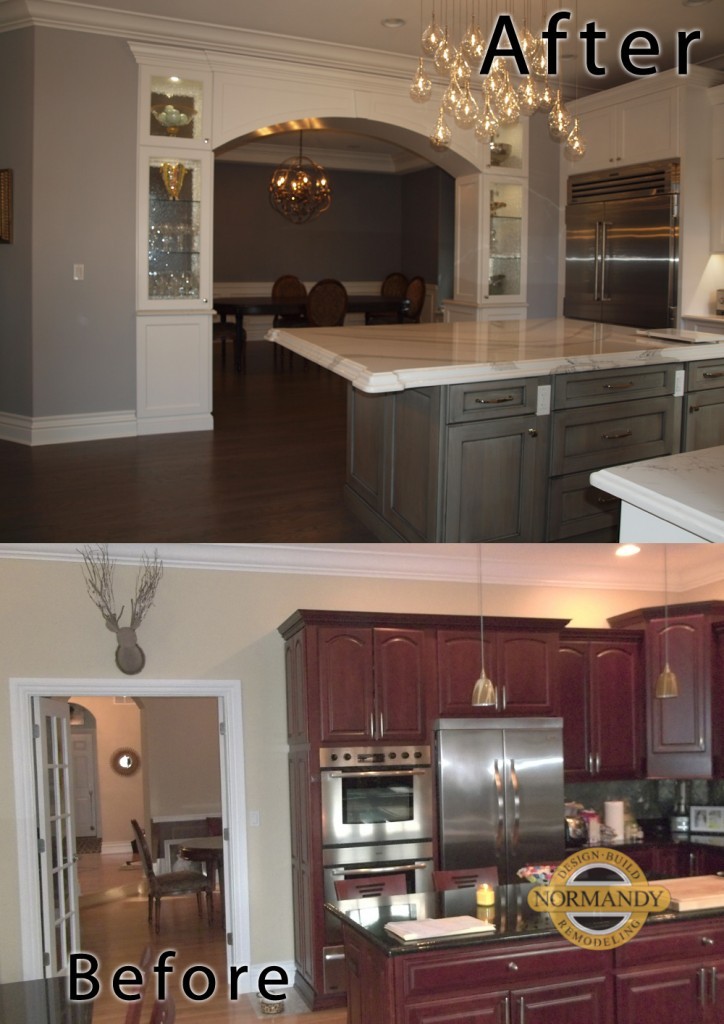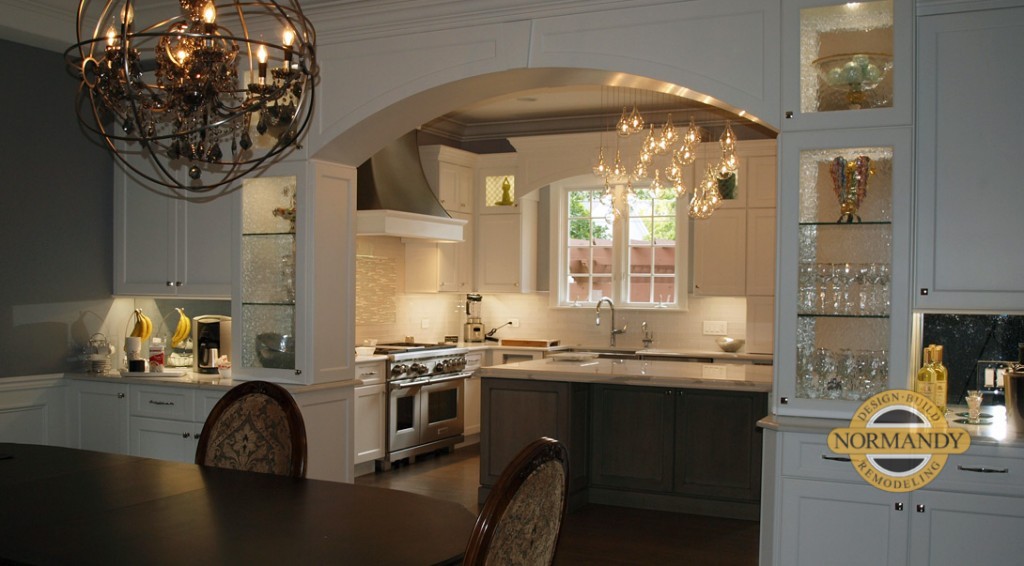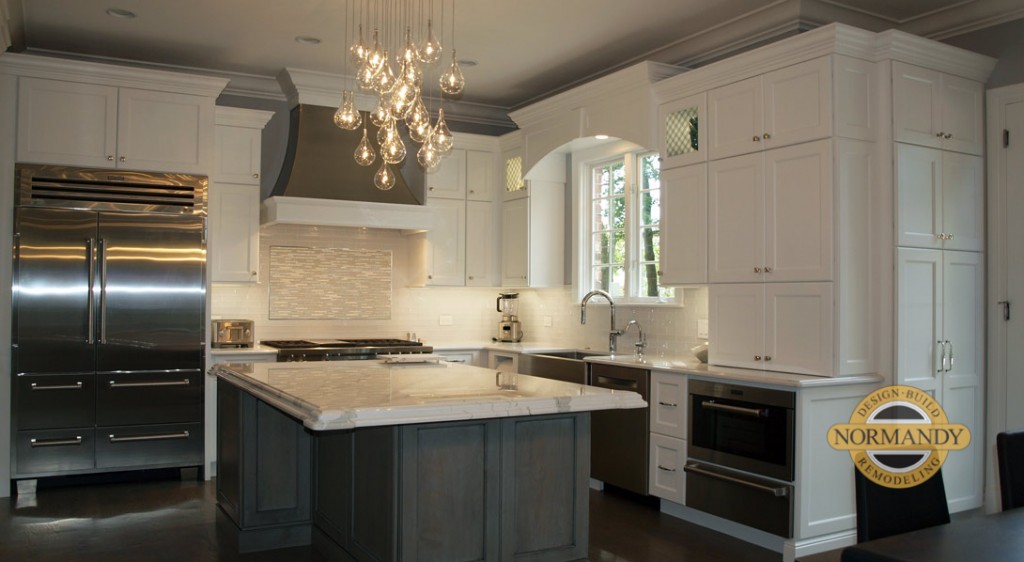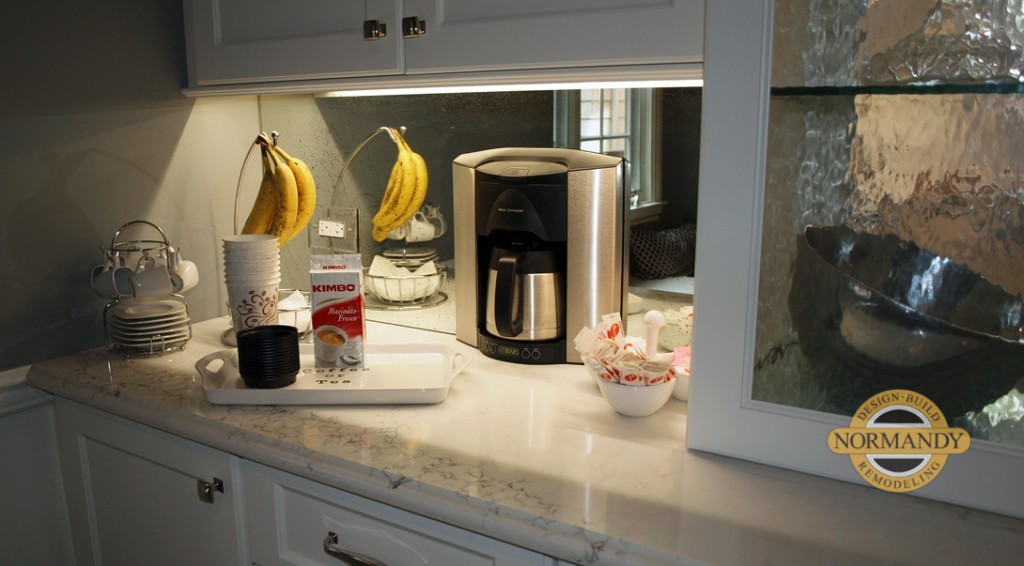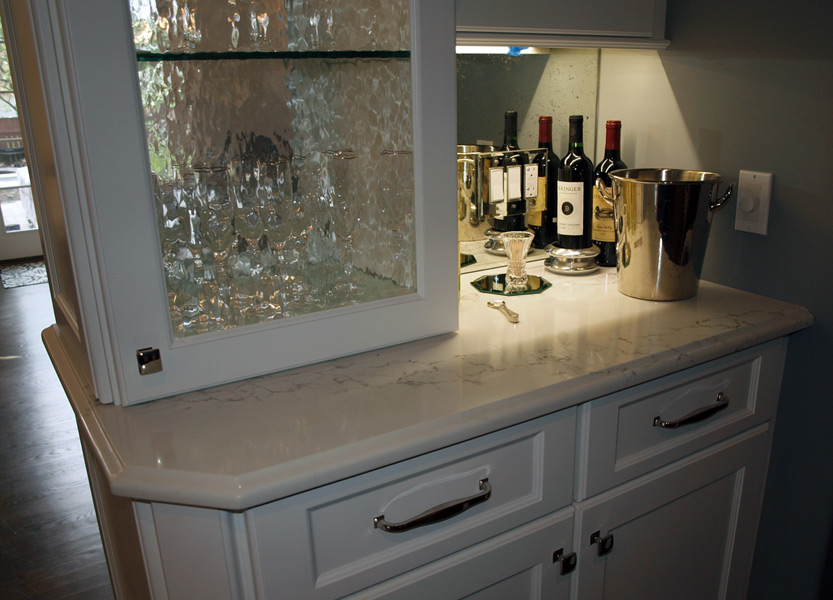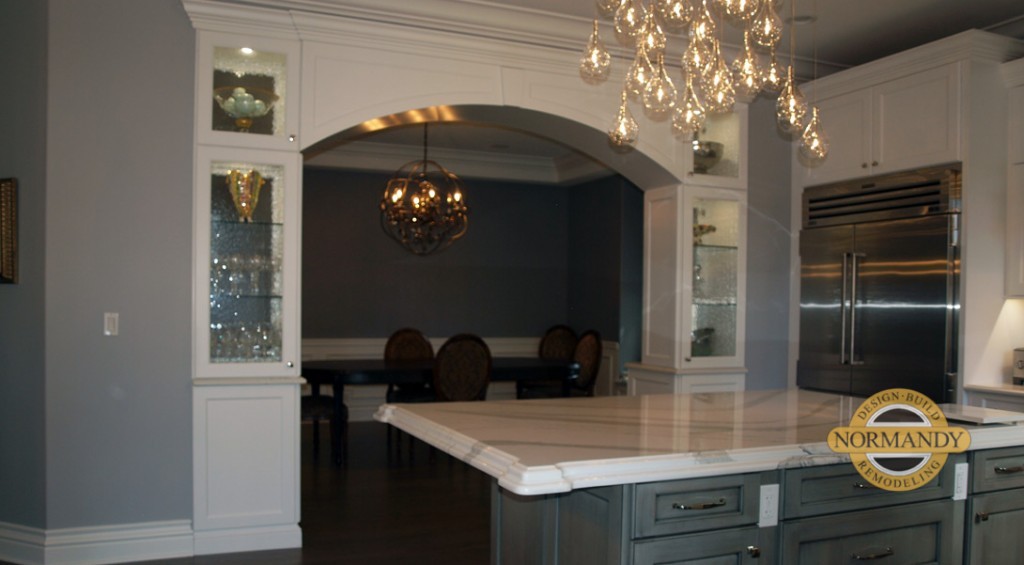2016 Remodeling Excellence Award
Open-Concept Kitchen and Dining: The Art of the Perfect Archway
In an all too common scenario, this Elmhurst home was not properly equipped to entertain, which led to frustration. The formal dining room was completely closed off from the kitchen, with a pair of French doors as the only access from the kitchen or adjacent family room. In order to create an attractive new opening, the homeowners brought in Normandy Designers Ashley Noethe and Troy Pavelka.
“The kitchen and dining room were separated by a load bearing wall, meaning that it carried the weight of the upper floors and roof,” said Ashley. “While we wanted to eliminate the wall to create an open-concept, we needed to ensure that the home was properly supported. Therefore, a beam was necessary.”
Once the load bearing wall was removed and the support beam was properly in place, a custom arched pass-through was designed to add visual interest,storage and entertaining amenities.
“The newly re-designed space enlarged the kitchen and created an open concept floorplan that is consistent with the rest of the main level,” said Ashley. “The arched cabinetry opening also maintains function, while beautifying the space.”
The pass-through incorporates glass display and storage cabinets to match the kitchen perimeter. Additionally, facing the dining room, it houses a custom coffee bar with built-in coffee maker and counter space for entertaining, whether it is drink preparation or laying out appetizers.
This kitchen renovation recently won a Remodeling Excellence Award from the National Association of the Remodeling Industry (NARI). This award, which is selected by a panel of experts, recognizes beautiful and well-thought-out designs in the Chicagoland area.


