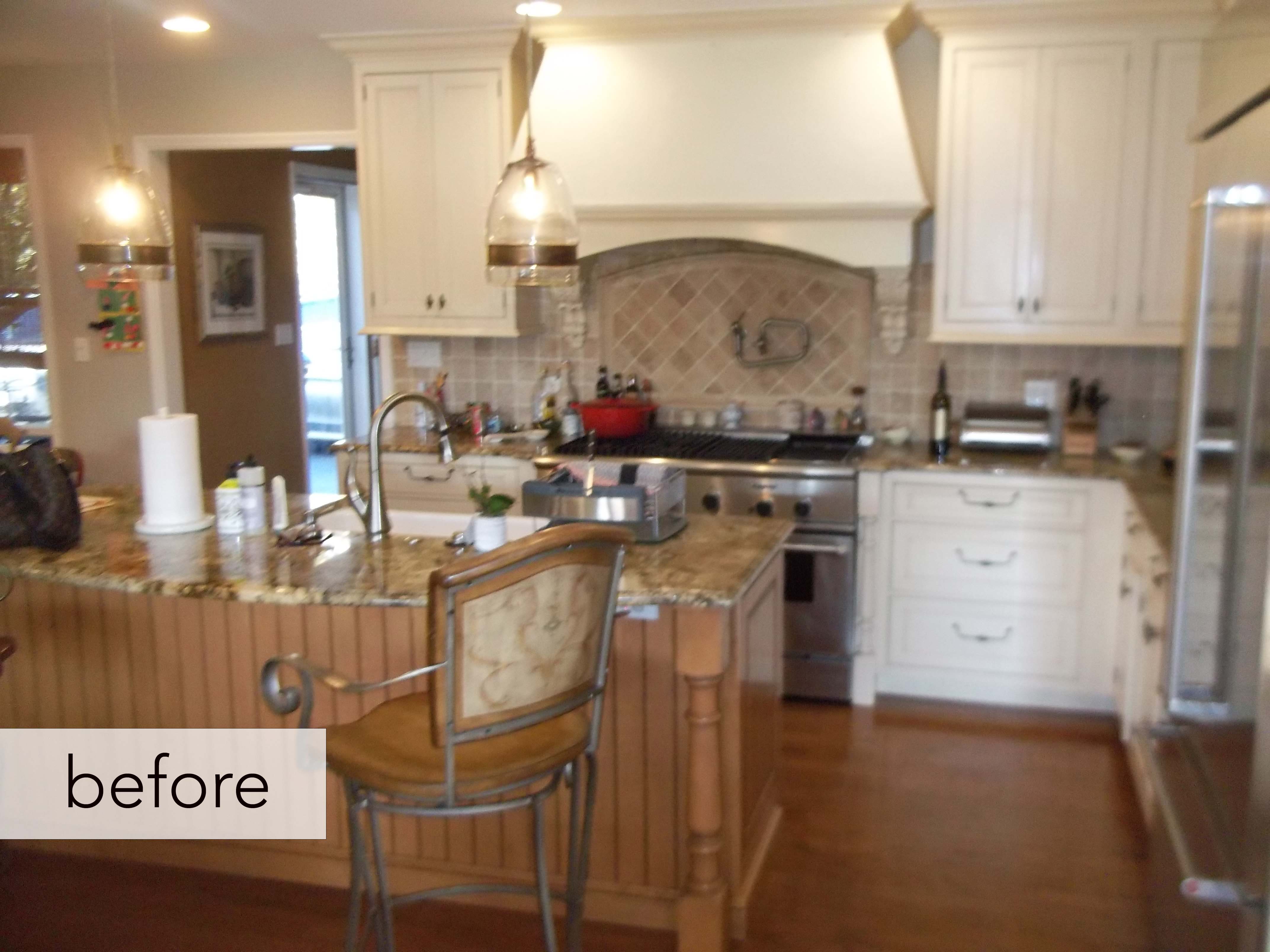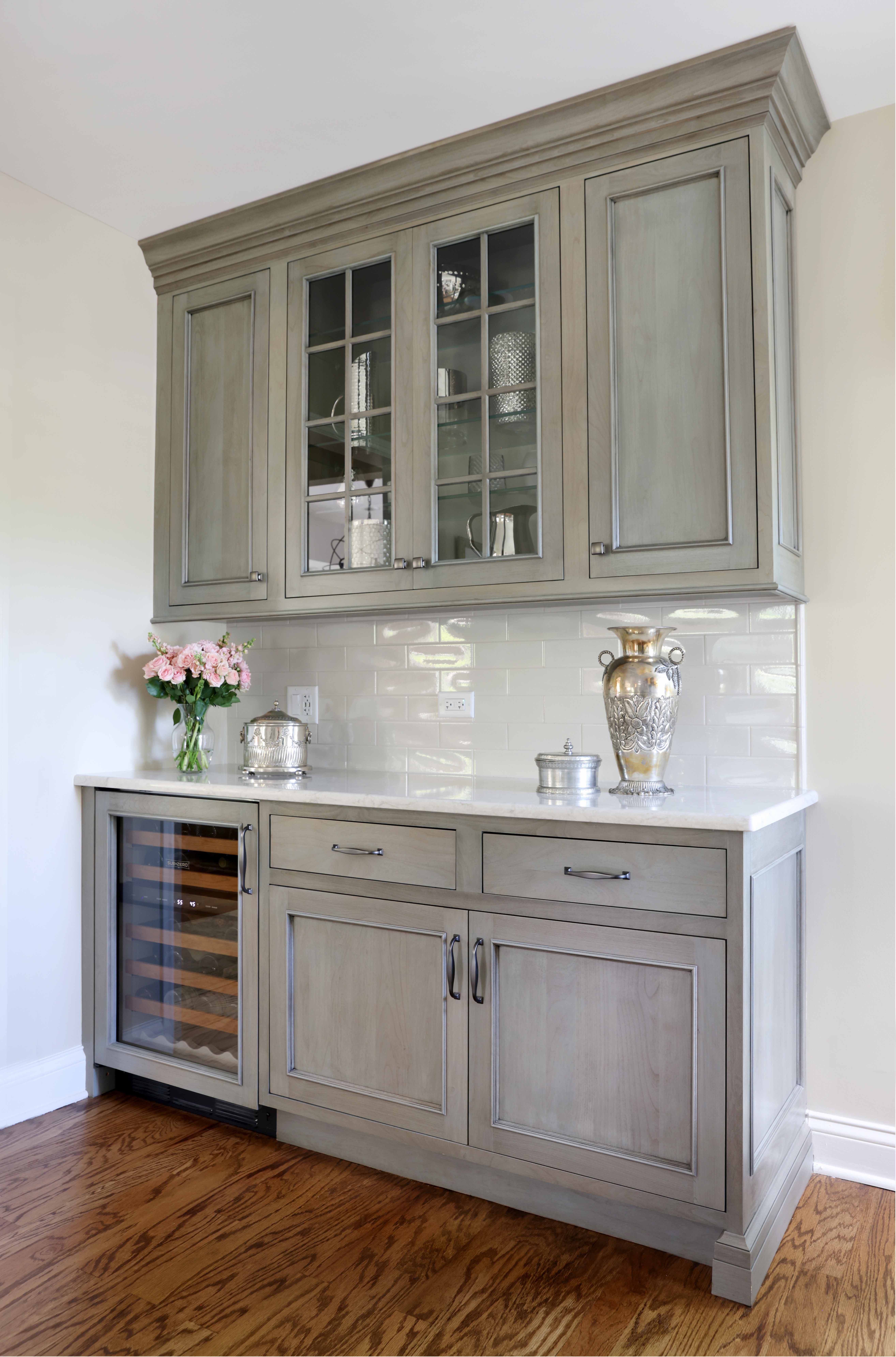Northfield Home with a Kitchen Tailored Their Way
Moving into a new home, you’re lucky if you can find a place that covers the majority of your wish list. While this Northfield home had so much promise to be their forever home, this empty-nester couple knew that a few changes would be needed to make it work well for them, and one of the big ones was the kitchen.
“The existing kitchen was fully functional,” says Normandy Designer Laura Barber, AKBD, “but it was designed for someone else’s function and style. The location of different appliances and storage didn’t work for the way she prepared food and entertained.”
“Her priority was to maximize not only every inch of available storage space, but to create dedicated storage spaces for the way she intuitively cooks and bakes,” Laura says. This meant eliminating space-stealing things like columns on either side of the old range and decreasing the size of the large hood. These changes alone allowed them to gain precious inches of storage space on either side of the cooktop.
“We were also able to expand the depth of the island to provide some additional specialized storage options,” says Laura. “On one side, you’ll find drawers, and on the other, open shelves with a cabinet dedicated to her step stool, a must due to her diminutive stature.”
The larger island, made of alder, is more proportionate in the space and is the perfect gathering place for the family.
Even the butler’s pantry gained extra counter space and a wine chiller so when their kids and grandkids come over for gatherings, it can serve as the perfect entertaining buffet.
Stylistically, the house leans more traditional, but this couple wanted to give their kitchen a more updated look. “They decided to shed some of the heavy elements of the old traditional style for something that was more transitional, and that would be classic and timeless for the long term,” Laura says. “They simplified many of the design elements, from the legs on the island to the style of the door, to pull back on some of the overly ornate details in the previous space.”
The choices they made to create this final look wound up surprising them in several ways. “The biggest surprise was the color. They were initially leaning toward a white kitchen, but when this shade of green stain with dark gray highlights was presented to them, originally just for the island, they fell in love,” says Laura. “Because it’s a stain, it allows the warm, brown undertones of the alder wood to come through, and the color becomes a chameleon of sorts that works well with grays, silvers, golds, and browns. It’s a unique color that’s warm and cool all at once, and despite the green color, it doesn’t feel trendy, rather it exudes timelessness.”
Another unexpected choice was the bead board door style on the island. “In their old kitchen, they disliked a similar bead board effect, but with the right color and design choices throughout, the bead board look wound up being a surprise hit that lends texture and interest to their island cabinets,” says Laura.
When it came to appliances, she felt that the 48” range with two lower ovens in the original kitchen were functional, but far too low for comfortable use. “The solution was a 36” range top that still offered plenty of burners with pots and pans storage below. The double ovens with concealed warming drawer underneath offer her the function she desired at a more comfortable working height.” Laura says. The microwave is a useful tool, but one they wanted out of sight, so under counter it went. There was even a plan for small appliances, which are now housed behind a closed door adjacent to the ovens, so that clutter is minimized, keeping everything in its place.
Getting settled into their new home has become a joy, thanks to their kitchen that’s completely in tune with the way they cook, store, and entertain. “This is a kitchen where every element was thought through and planned with exacting detail, so it’s no longer the kitchen they inherited with their new home, it’s the kitchen that’s tailored perfectly to their way of life,” Laura says.
You too may have a kitchen that just isn’t functioning for the way you cook, bake, or entertain. Reach out to Laura to talk through ideas for a kitchen remodel of your own. In the meantime, you can peruse our projects on Facebook or Instagram, or check out some additional case studies to see how other people have tackled their home’s remodeling challenges.












