Kitchen Relocation Created First Floor Layout with Intention in this Glen Ellyn Home

A new-to-you home is exciting until you realize you’ve just inherited the previous owners’ design challenges. For these California transplants, establishing new roots in Glen Ellyn was important for their family, however, the multiple remodel projects from owners past created a first-floor layout that just didn’t work for their lifestyle.
“This home underwent significant changes since it was originally built,” says Normandy Designer Ashley Noethe. It seemed every room on the first floor was considered in these remodels, except for one of the main components, the kitchen. “The original kitchen felt more like a hallway with a kitchen in it rather than a kitchen proper. Our first order of business was asking, ‘How do we remodel this kitchen for a larger space with better traffic flow?’” Ashley says.
The answer was to rearrange the entire first floor layout. “The only way to create a larger, more functional kitchen, was to relocate it to another part of the main level,” Ashley says. This decision created a domino effect that impacted the entire project, for the better. “Borrowing space from the underutilized dining room and downsizing a full bath to a powder room created the footprint needed for the new kitchen,” says Ashley.

In addition to a new, larger kitchen, the family wanted a space to entertain guests, as well as some semi-private spaces for their tween-age girls and their friends to hang out. “We relocated the fireplace from the back of the dining room, where it was hidden and not often used, to a prominent place in the living room. It is now a gorgeous focal point as you enter the home. The fireplace tile features a beloved shade of blue in a fun geometric shape,” says Ashley.
While the living room flows into the dining and kitchen area, the family room is tucked away but still very much connected to the rest of the home. “Game days are a big deal in this household, so in the family room we added a custom TV console and a wet bar with a beverage center and deep storage drawers— all of which coordinate with the finishes in the kitchen and dining room,” says Ashley.

Which brings us to blue. When discussing overall style, it started with the island. “This couple gushes over a bold, bright blue and they fell in love with a particular blue cabinet finish at our design studio. It became the driving force for the entire project. The backsplash along the perimeter of the kitchen is a soft nod to the blue family and pairs beautifully with the neutral gray cabinetry. The wet bar backsplash is a mosaic of blue toned ceramic tiles, which creates a happy, inviting space that feels true to the family’s personality,” adds Ashley.
Have you ever considered swapping entire rooms on the first floor of your home for better functionality? This is a great example of a first-floor redesign to make your home fit your lifestyle and create a cohesive whole. If you’re ready to start discussing your remodeling ideas with Ashley, give us a call. You can find more project inspiration on our Facebook, Instagram, and Pinterest pages.
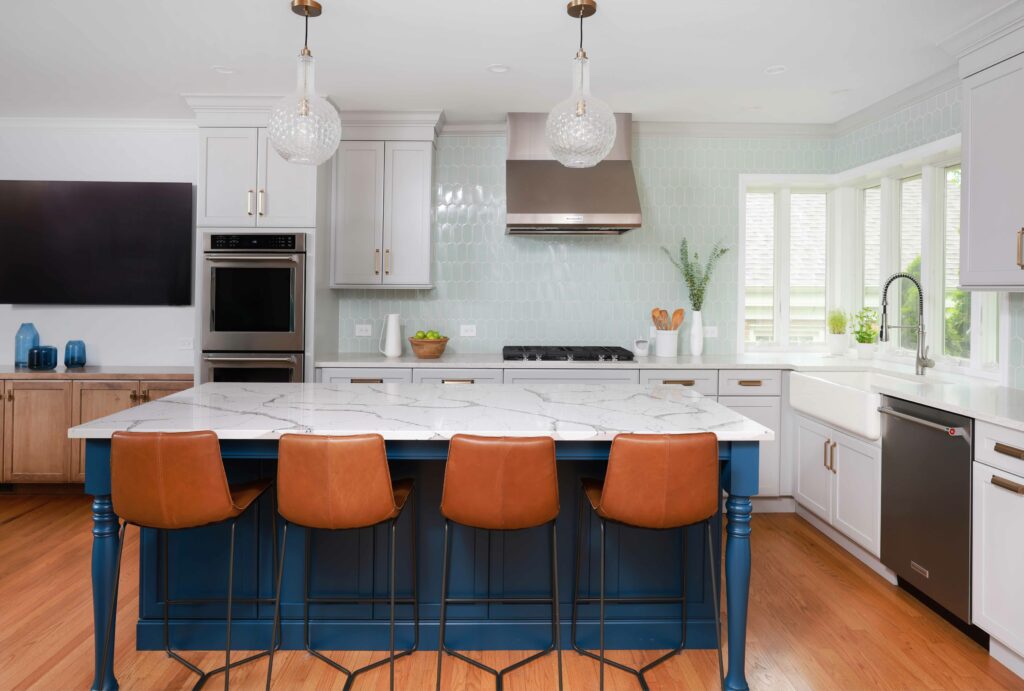
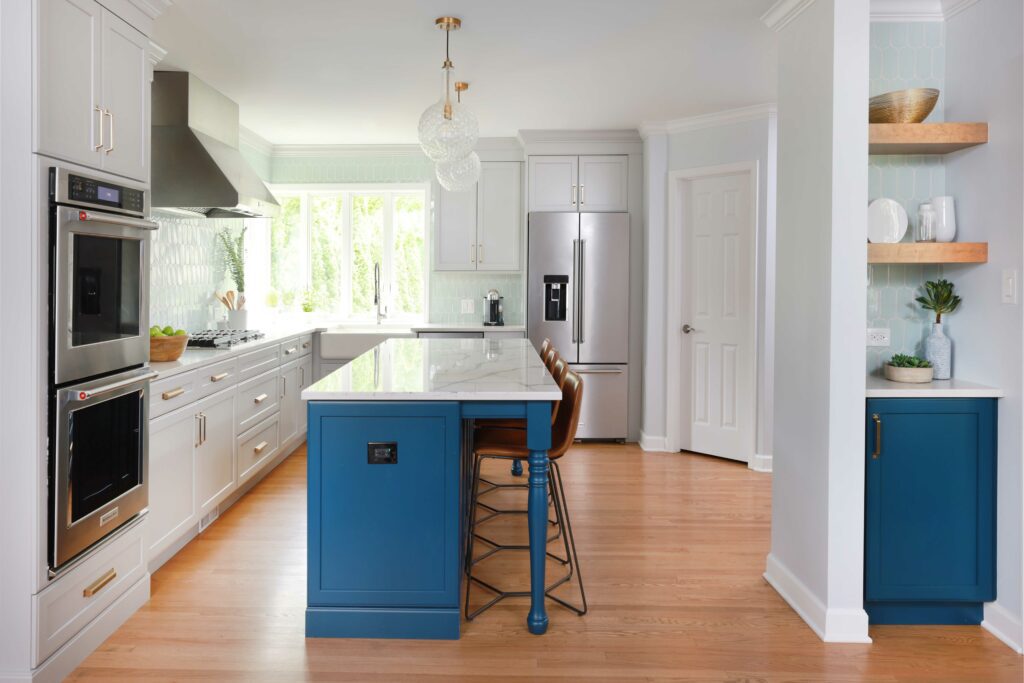
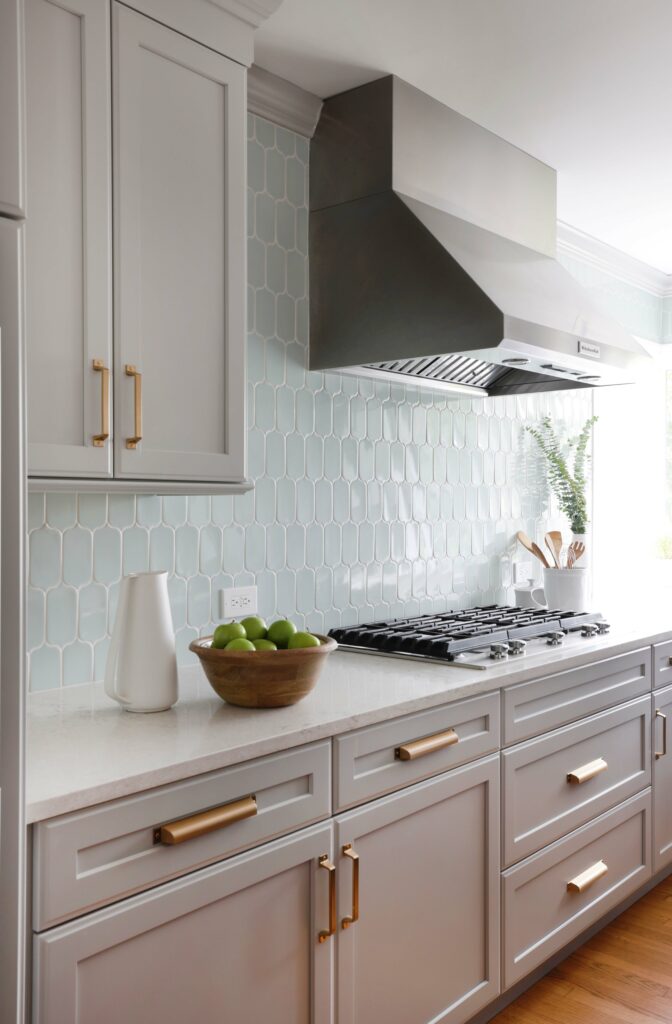
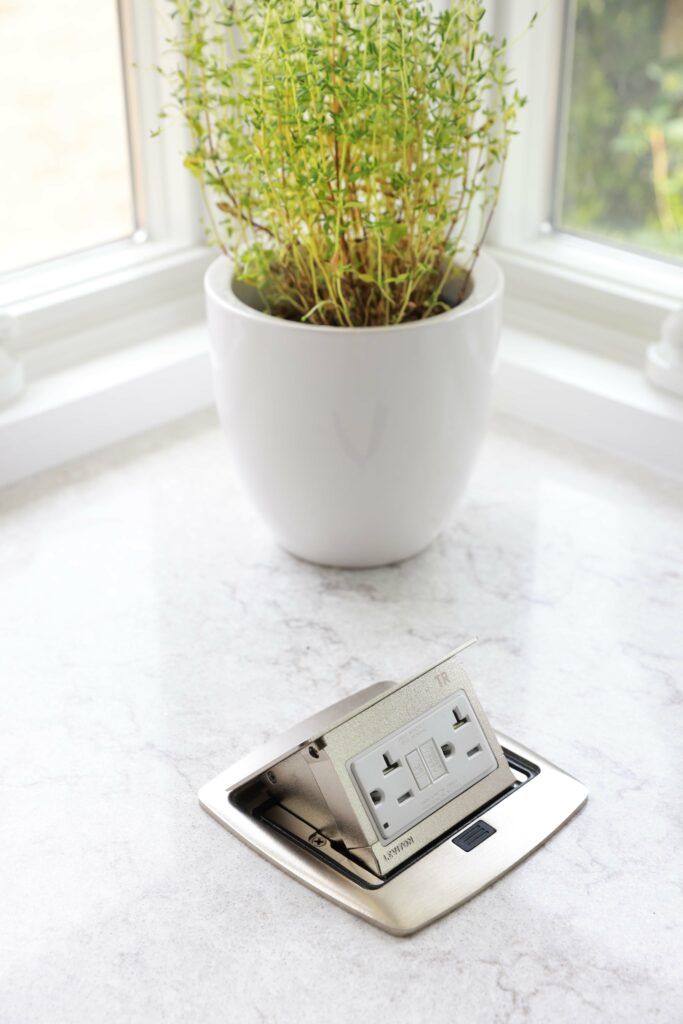
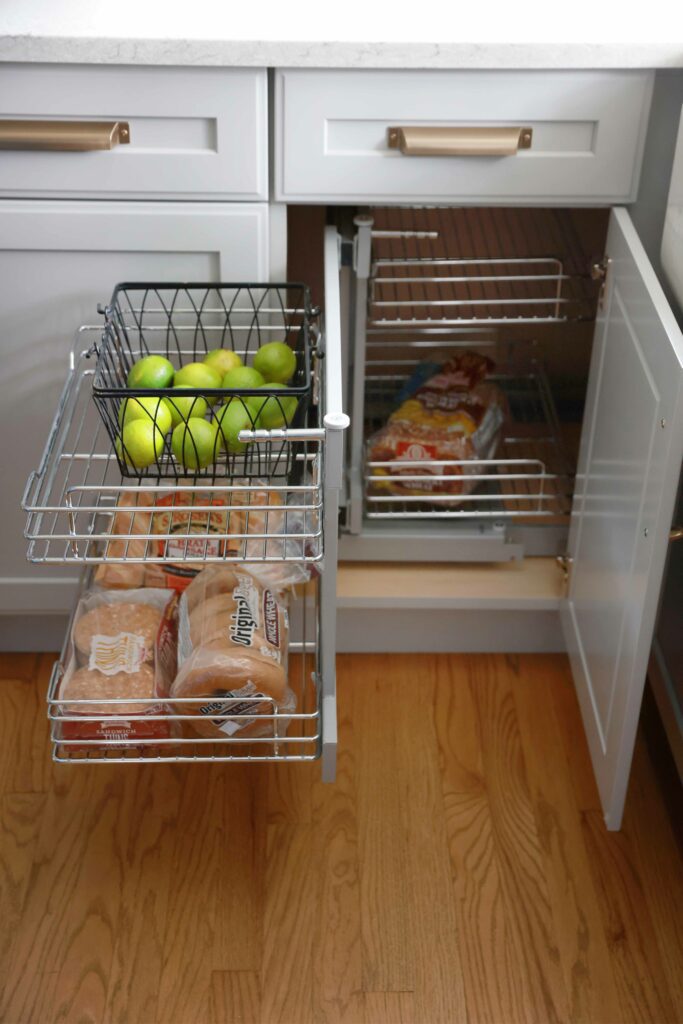


 CLOSE MENU
CLOSE MENU 