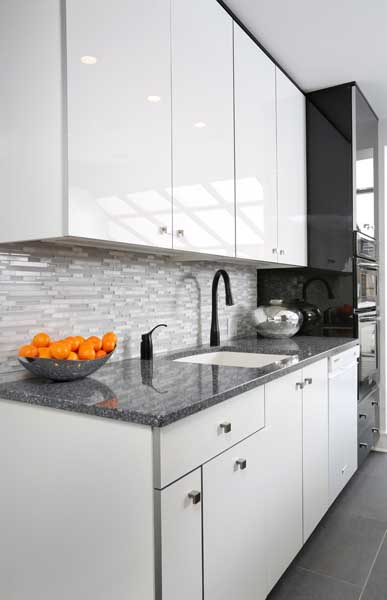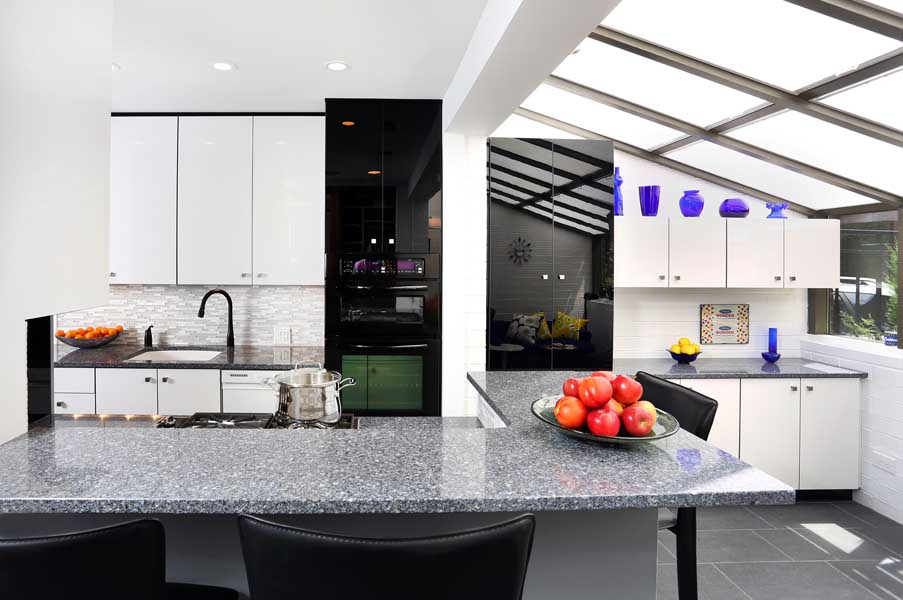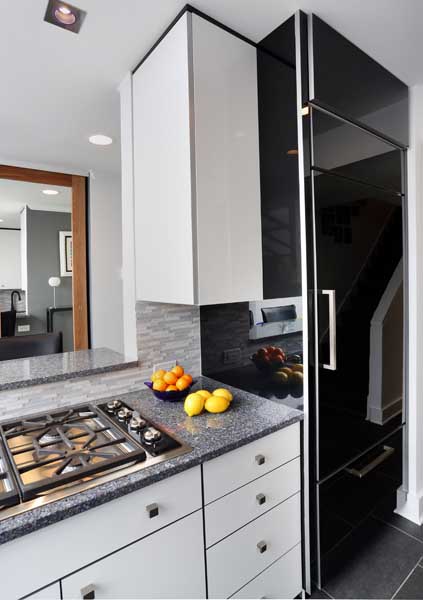Chicago Lincoln Park Kitchen Remodel
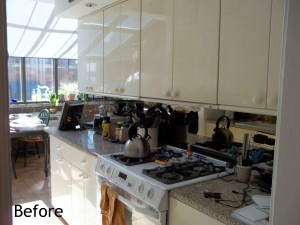
Nancy and Paul began working with Normandy Remodeling Designer Chris Ebert who found a way to make their wish list a reality, despite a few challenges along the way. Chris was somewhat limited in options for opening up the kitchen as load bearing walls, exterior walls and an entry closet were fixed and unable to modified. So he knocked down 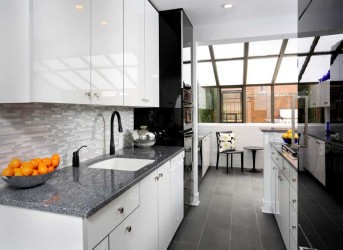

High gloss full overlay cabinets were selected and accented with gray backsplash tile. The countertop has flecks of gray, white and blue, as Nancy and Paul were looking for these colors to play a role in their new kitchen. The adjacent sunroom which 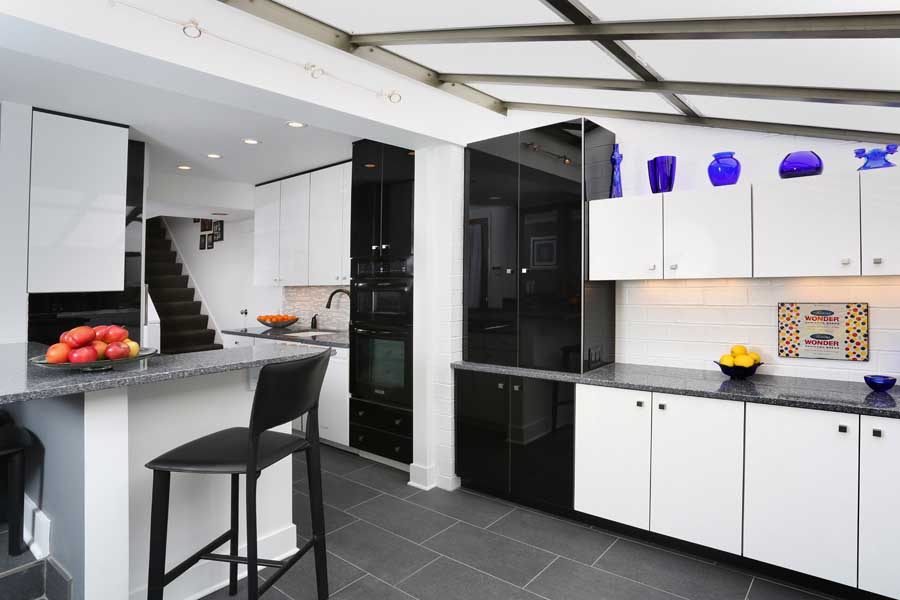
If you have a galley kitchen that you would like to remodel, or if you’re just in the early stages of investigating your kitchen remodel, register for one of our free kitchen remodeling seminars or schedule a free consultation with one of our talented designers to explore the possibilities for your home.
