Dramatic Arches Give a Traditional Feel to This Modern Kitchen Design
 When you have an aesthetic vision for your kitchen, sometimes things need to be shifted to create your perfect design. This Long Grove, IL family — with a revolving door of visiting grandkids — wanted not only to make their space more functional, but add a focal point of dramatic arches for portions of the cabinetry, creating a traditional feel to an otherwise updated modern kitchen design.
When you have an aesthetic vision for your kitchen, sometimes things need to be shifted to create your perfect design. This Long Grove, IL family — with a revolving door of visiting grandkids — wanted not only to make their space more functional, but add a focal point of dramatic arches for portions of the cabinetry, creating a traditional feel to an otherwise updated modern kitchen design.
“The layout of the kitchen was chopped up and not conducive to family gatherings,” Normandy Designer Kathryn O’Donovan says. “Also, the sight lines were not ideal, with a bedroom door disrupting the overall effect. We were able to relocate that door into the nearby hallway which allowed us to create a full wall of dramatic arched cabinetry. We also relocated the fridge and range to create a more balanced look.”
For the statement cabinet wall, they chose cherry wood for the frame surrounded by the warm white of the space, accented with bronze hardware. “We wanted to make sure the contents of the cabinet popped as much as the cabinet itself, and if the cabinet was white, it wouldn’t have same effect,” Kathryn says. The inset cabinetry and arches lend to the traditional aesthetic, while the clean lines of the door style and overall design lean towards modern design.
The size of the island — also in a beautiful cherry to complement the arched cabinetry — increased, but its location and the position of the sink stayed the same. “The larger island created more counter and prep surface,” Kathryn says. “K eeping the sink off center was a conscious decision so when prepping food, they have a direct sight line into the family room to watch the grandkids.”
eeping the sink off center was a conscious decision so when prepping food, they have a direct sight line into the family room to watch the grandkids.”
For the countertops and full-height backsplash, they went with engineered quartz in a matte finish. The family chose to upgrade from a gas to induction cooktop in a softer gray tone instead of the classic black.
Other additions in the new kitchen included an arched pantry cabinet to complement the new cabinetry arches, as well as a coffee station with open shelving, drawers for coffee supplies, and its own trash. The bar area around the corner got a nip and tuck too, with an additional two drawers — a refrigerator drawer on top and freezer drawer on the bottom. The family and kids can grab what they need quickly without having to go all the way into the kitchen while food preparation is going on and can stay close to the family room area.
“By creating a dramatic wall with arched cabinets flanking the range wall, we were able to design a compelling focal point in our clients’ kitchen,” Kathryn says. “Creating this design also helped make the kitchen area more functional for this family’s needs.”
Do you have a vision you’d like to bring to life? Schedule a free consultation with Kathryn. Follow us on Instagram, Facebook, LinkedIn and Pinterest for daily home design inspiration, or subscribe to our newsletter.
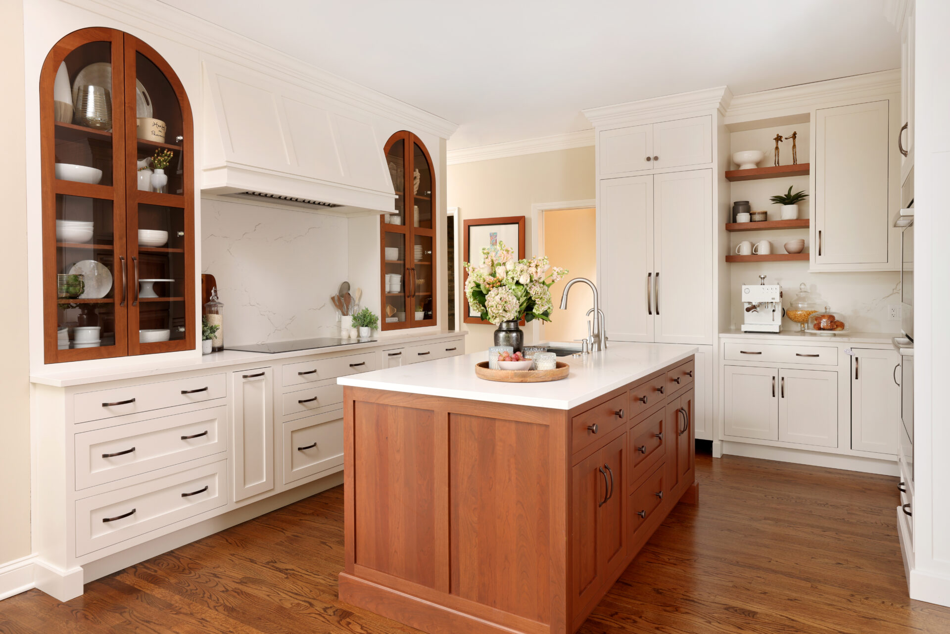
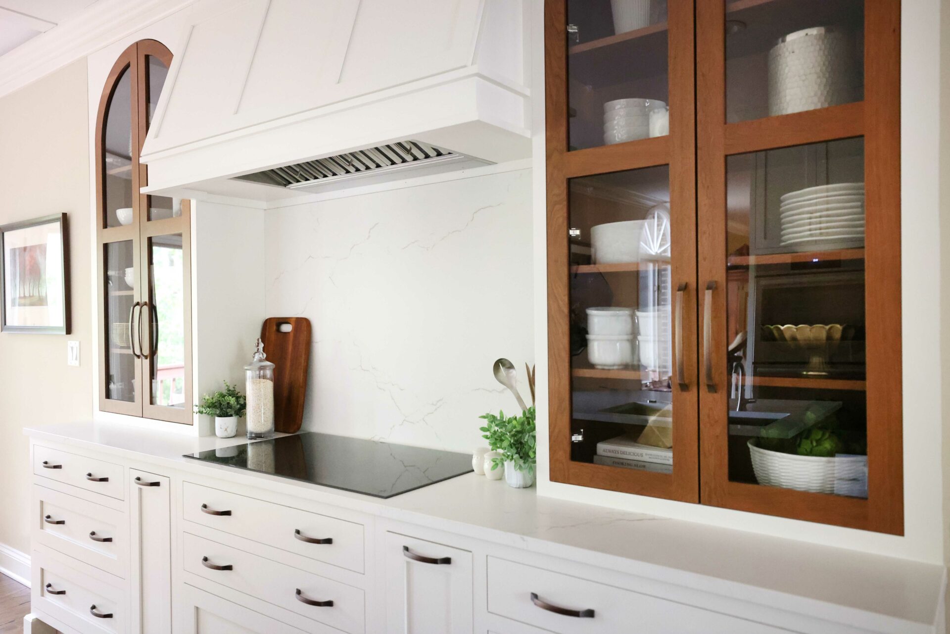



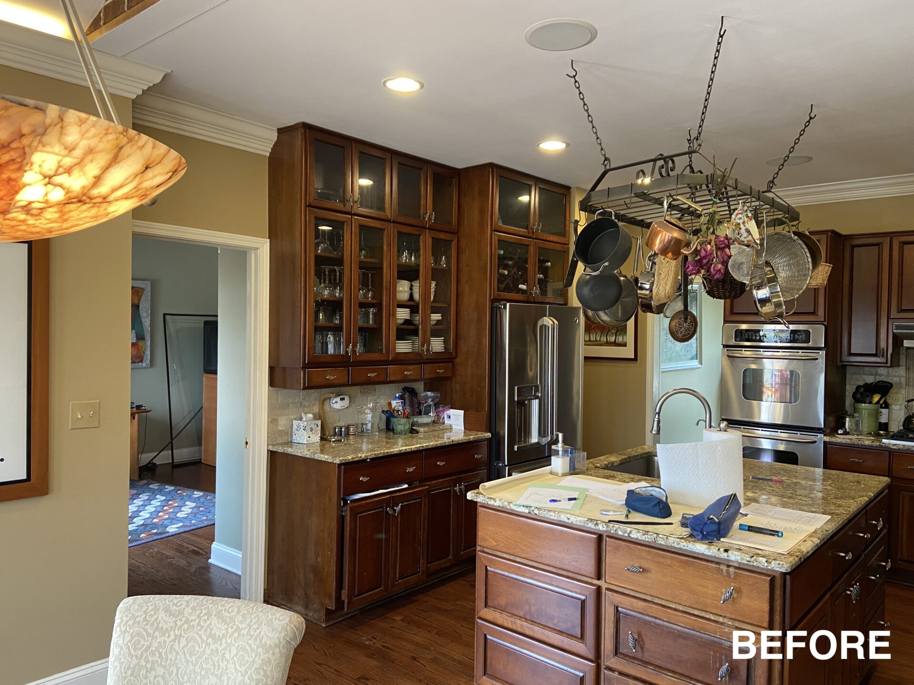
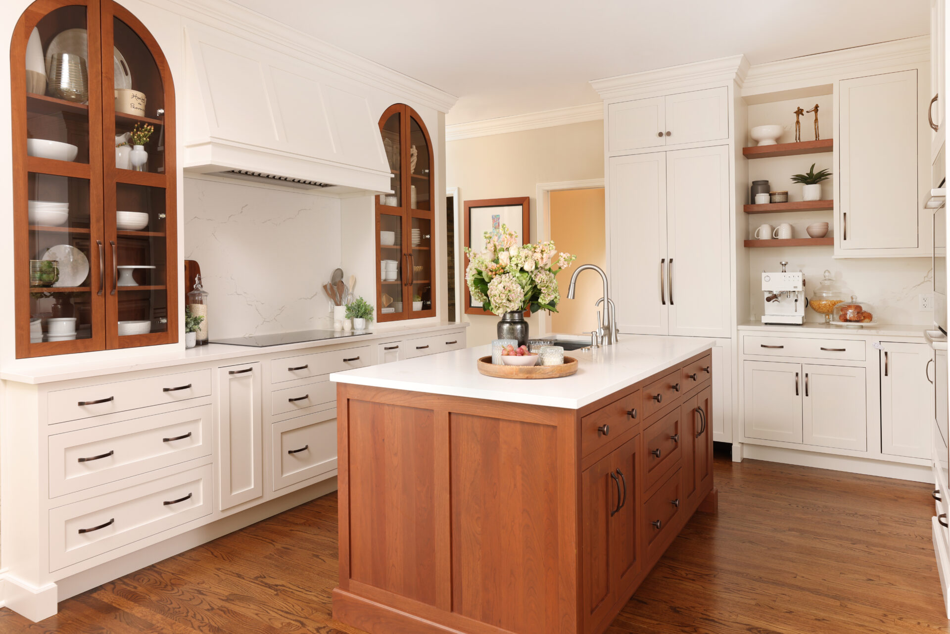
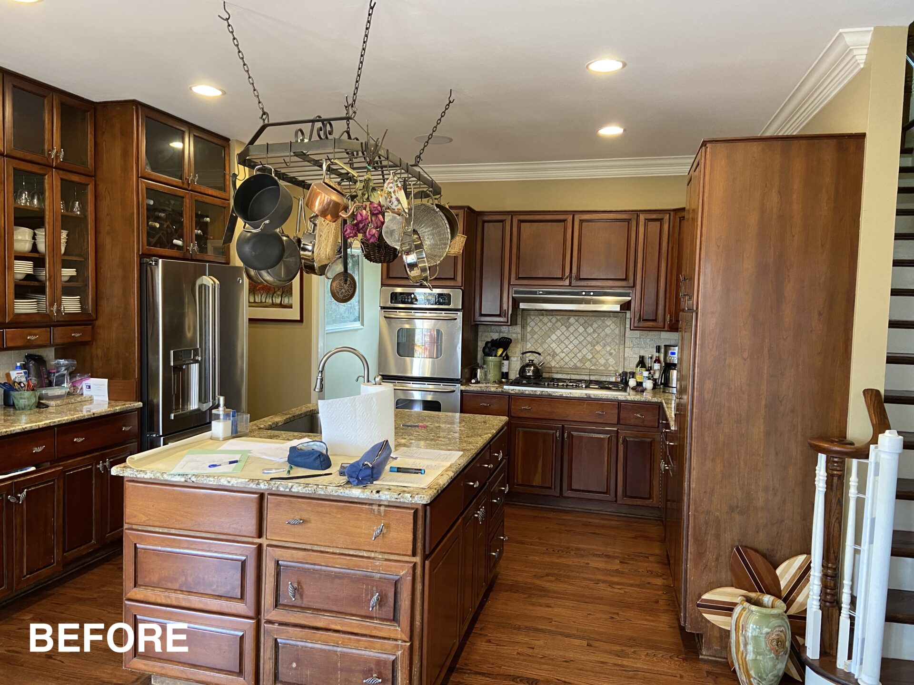
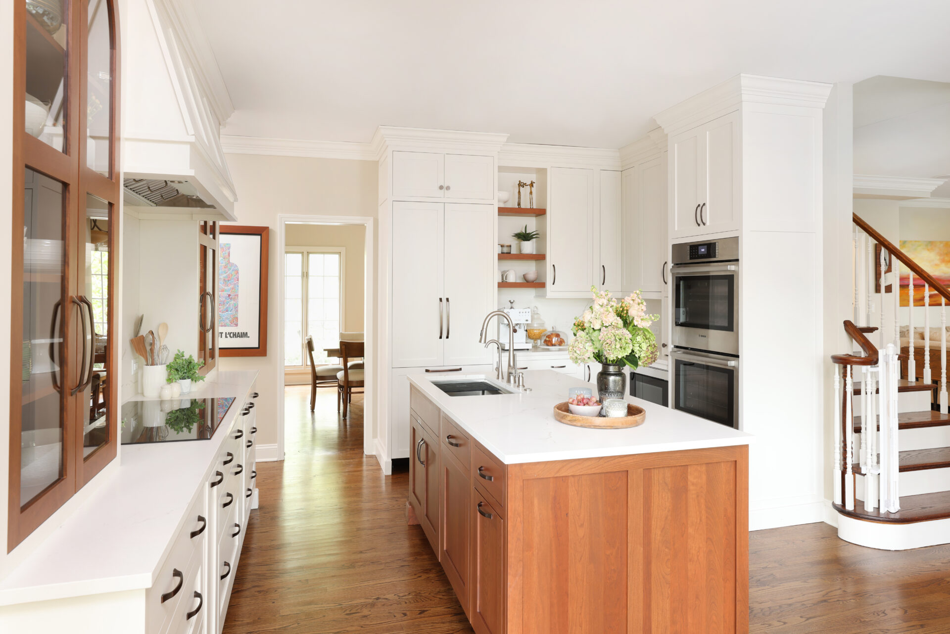


 CLOSE MENU
CLOSE MENU 