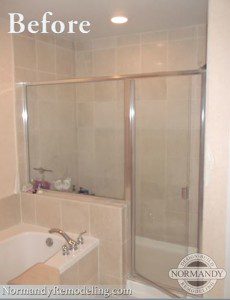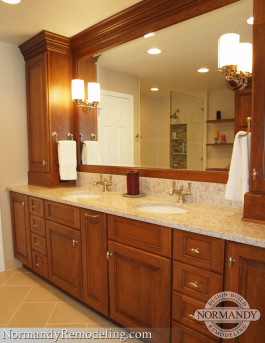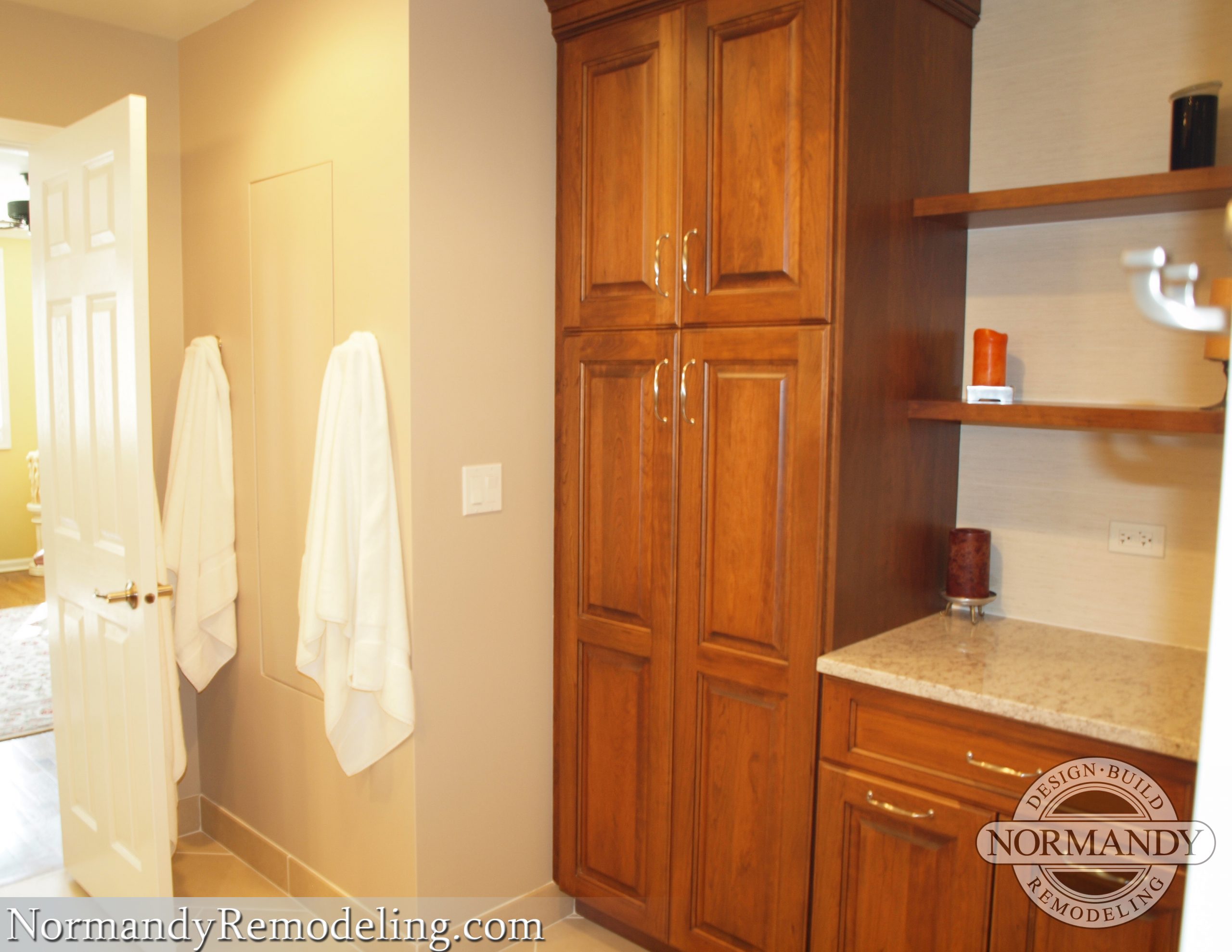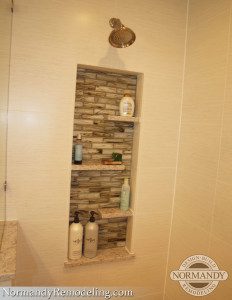Master Bathroom Overhaul Results in Storage and Style


“It’s not uncommon for homeowners to forgo the master bathtub for a luxurious shower,” said Liz. “However, if you plan on moving in the future, one bathtub should remain in the home in order to appeal to homebuyers.”
Removing the bathtub paved the way for the storage opportunities the homeowners desired, including a laundry hamper and additional counter space. The linen closet was also relocated, which stretched out the vanity and gave enough room for ‘his and hers’ storage towers in addition to double sinks. The base cabinetry was also carefully thought-out, with roll-outs behind full-height doors, and pull-outs similar to what you would see in a kitchen and drawer space.


The shower size also increased and was large enough to feel enclosed without needing an actual door. Inside the shower, the faucet is conveniently located near the entrance. The tall recessed niche also provides visual interest with cantilevered quartz shelves set against a glass mosaic. The tile also has a textured wallpaper look which gives off an air of rich sophistication.
Click here to set up an appointment with Liz to get started on customizing your master bathroom renovation. You can also register for an upcoming seminar to learn more about the remodeling process. Or, follow Normandy Remodeling on Facebook and Instagram to keep up with the latest trends and see photos of beautiful kitchen and bath designs.


