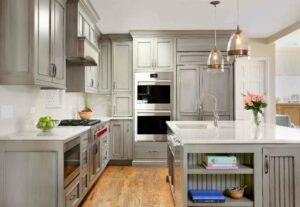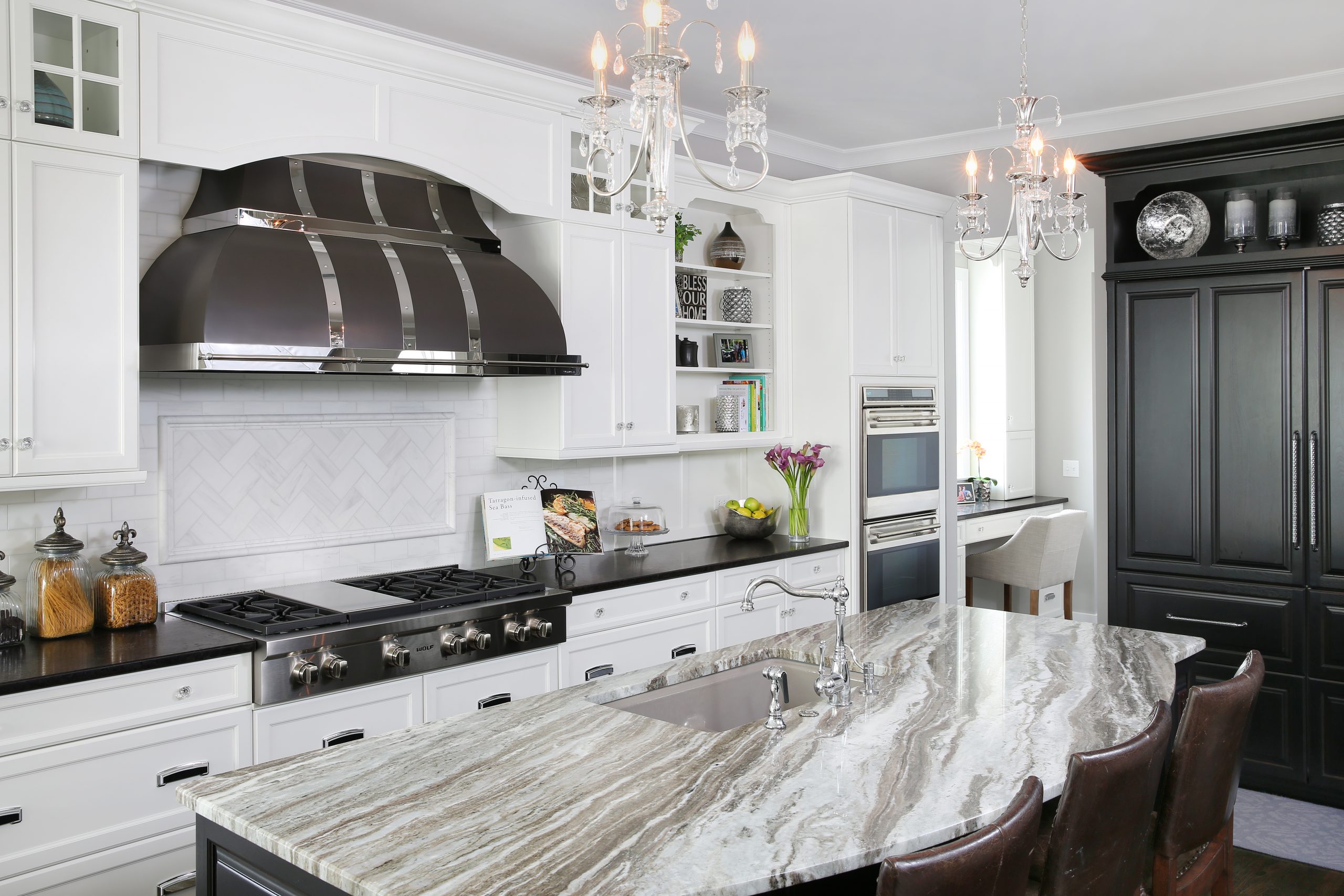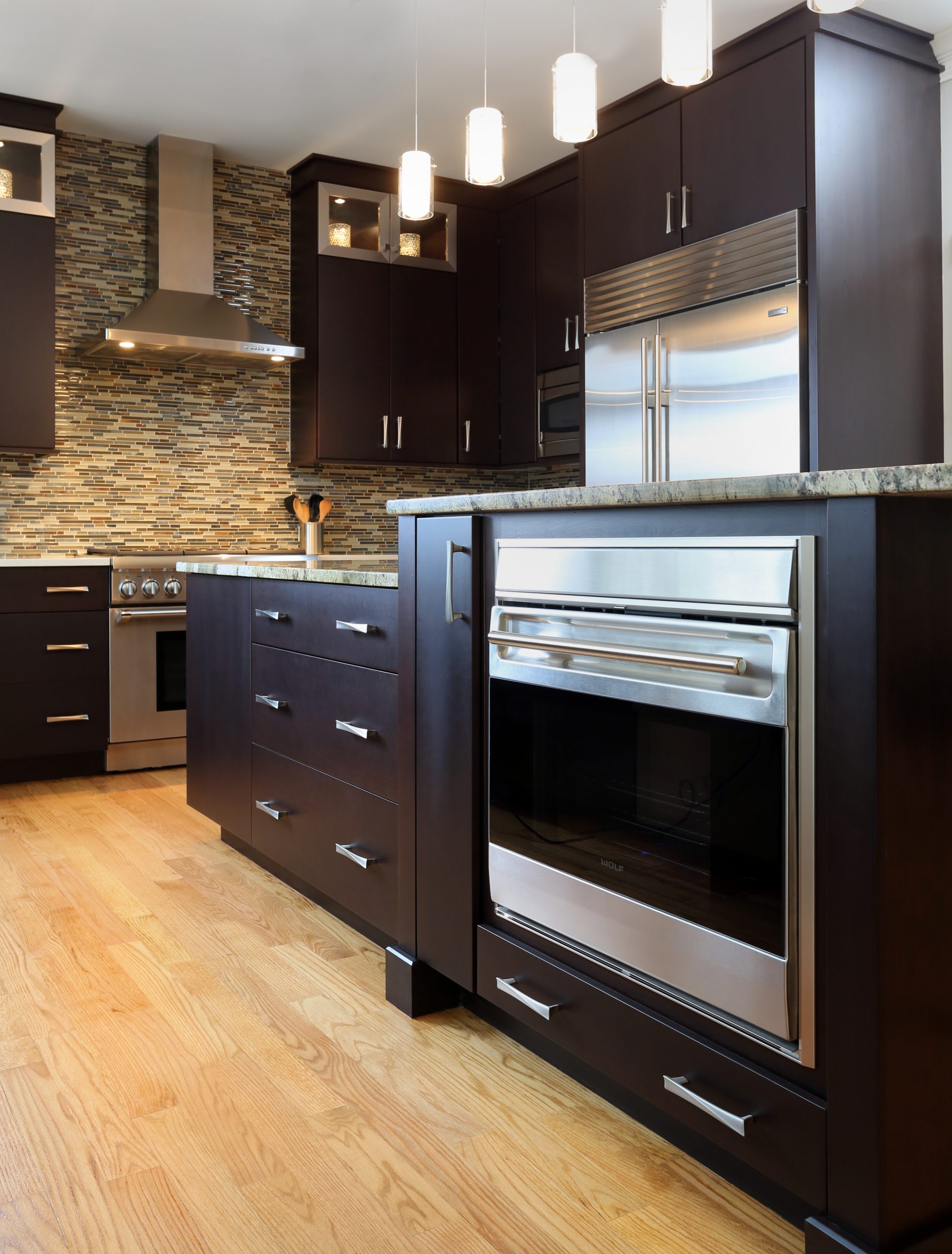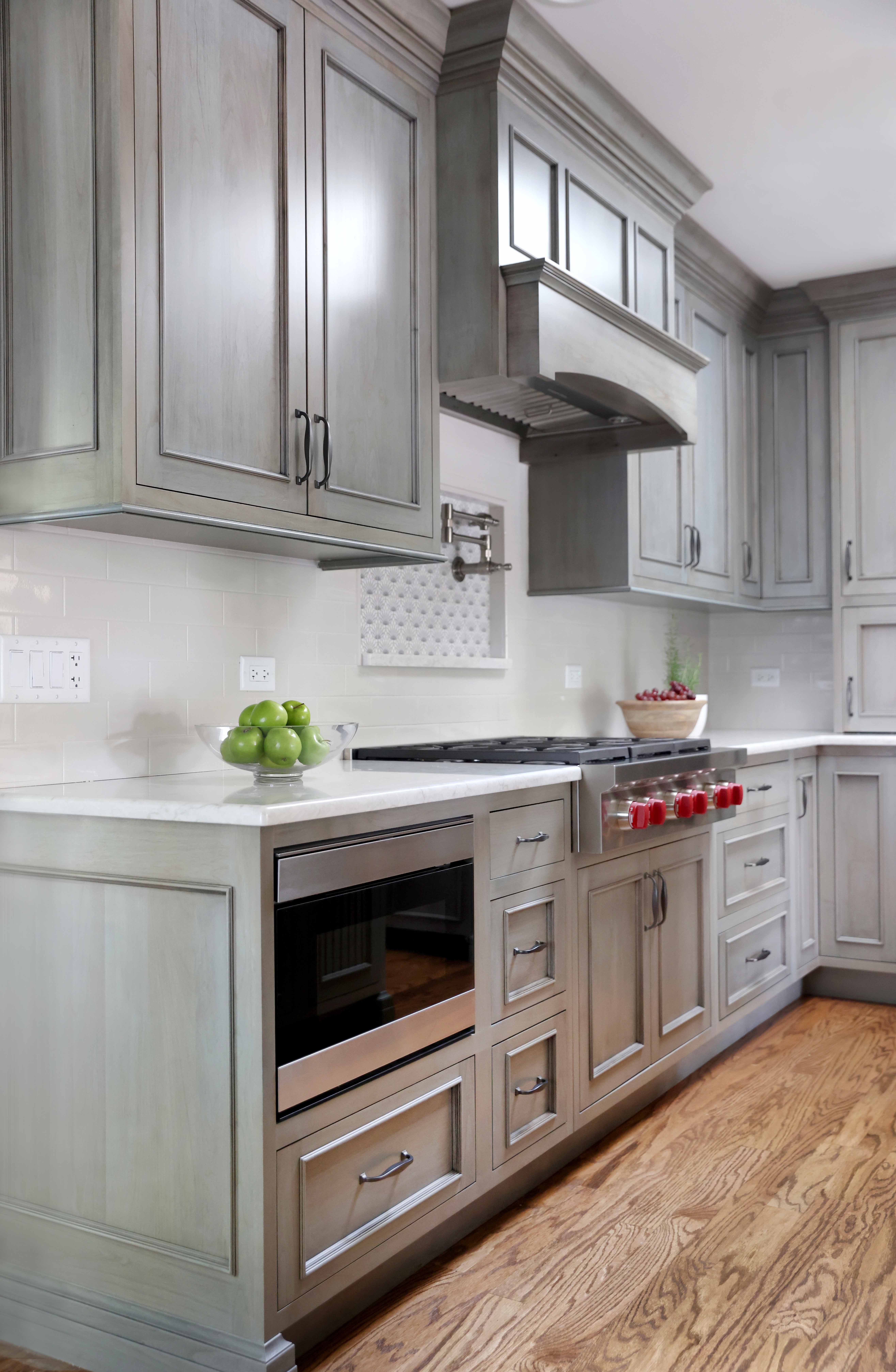Kitchen Remodeling Insights: Independent Spaces for your Cooktop and Oven
 When it comes to making the most of your kitchen remodel, it is all about tailoring the space to fit your needs. This includes the placement of your cooking surface and oven. In the past, a traditional range was an appliance that combined these two elements in the same space. In reality, separating these into two different appliances can add a new level of convenience and functionality that you never knew you were missing.
When it comes to making the most of your kitchen remodel, it is all about tailoring the space to fit your needs. This includes the placement of your cooking surface and oven. In the past, a traditional range was an appliance that combined these two elements in the same space. In reality, separating these into two different appliances can add a new level of convenience and functionality that you never knew you were missing.
One perk of separating your cooktop and oven is creating two separate workstations. “This works really well in multi-cook families,” said Normandy Designer Laura Barber, AKBD. “One person can be working at the cooktop while the other tends to the oven.”
A second reason is an easy access. You can choose to place your oven at a more convenient height, which means less bending over. This is especially important for homeowners who are planning on aging in the home or for those who want to accommodate their own personal height – whether that means oven placement higher or lower than usual.
 The possibilities of your oven placement seem to be endless based on how you use your kitchen. Another option is to turn your kitchen into a “triple threat” with one cooktop and two ovens.
The possibilities of your oven placement seem to be endless based on how you use your kitchen. Another option is to turn your kitchen into a “triple threat” with one cooktop and two ovens.
“Adding a second oven is a convenient feature that is desirable in many households,” added Laura. “One option is to place two single ovens on either side of a cooktop, with drawers in the center. This keeps pots, pans, and utensils within reach when cooking.” Other people elect to stack their wall ovens in a single location to create a baking area within their kitchen.
Set up a time to talk to Laura about all aspects of your kitchen remodel, including whether or not to separate your oven and cooking surface. For more information and inspiration on interior design and home remodeling, follow Normandy on Facebook and Instagram.





