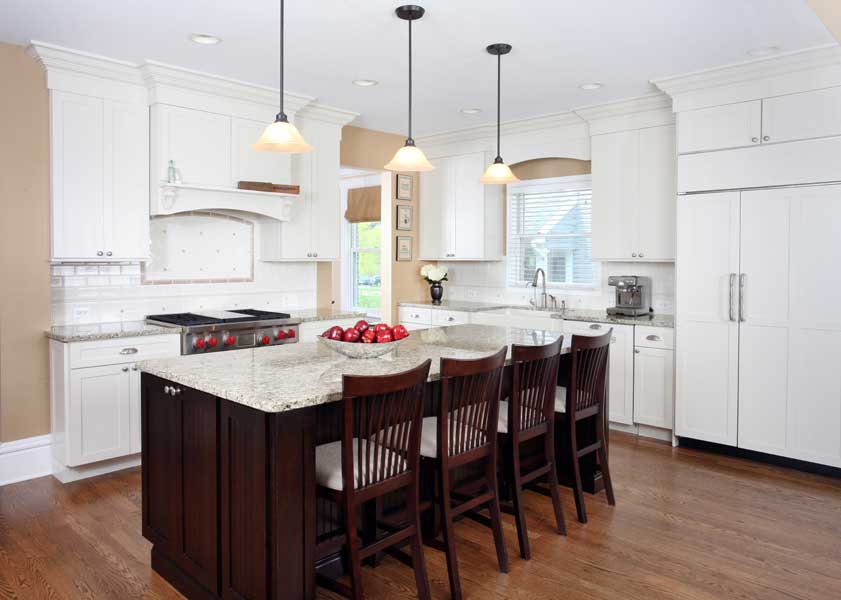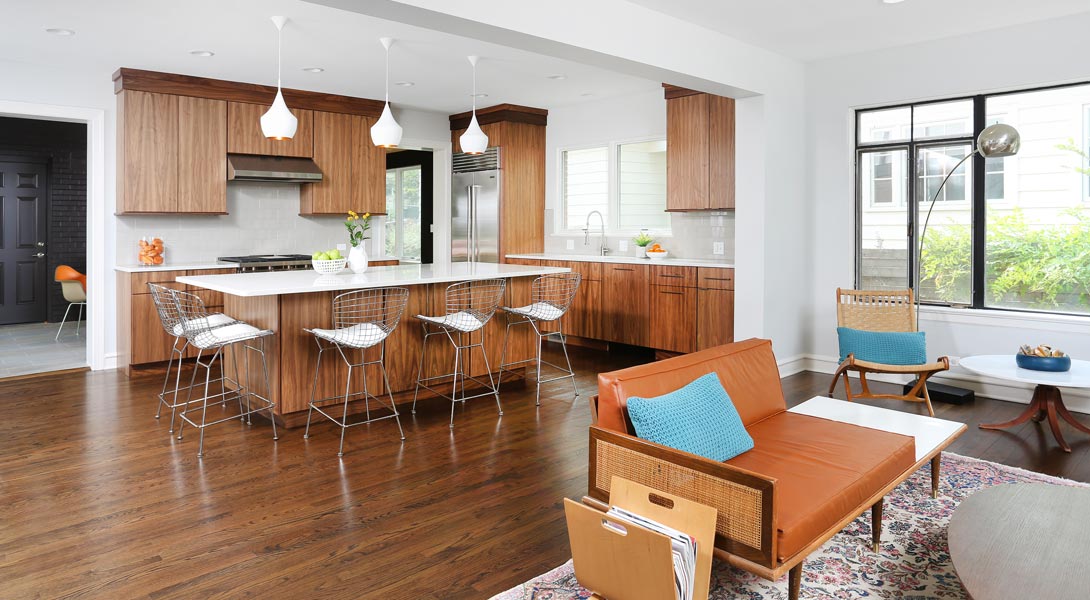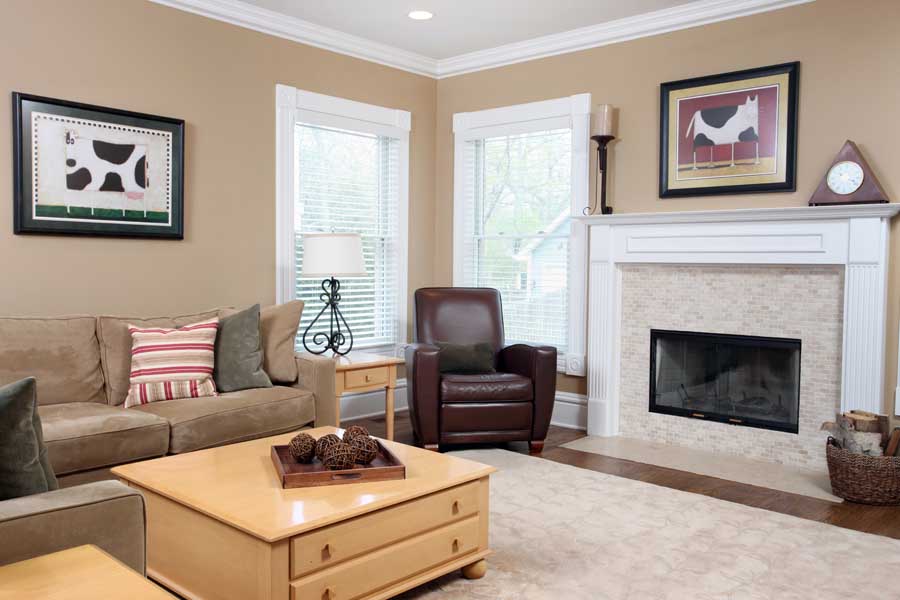Don’t Let This Common Addition Mistake Happen To You

“One of the most common addition mistakes is overlooking what you currently have,” said Bill “With so much excitement and attention going towards the new addition, it’s easy to forget that you have to integrate the old with the new.”
“This happened to one of my clients from Edison Park and I was brought in to help. I think sharing their story is a great way to illustrate what I’m talking about.”
A Lesson in Space Planning
Some years ago, freshly minted architecture degree in hand, and before my days of design-build, I met with a nice woman and her contractor. They had spent the past several months trying to resolve the layout of a fairly significant addition to her small single-story raised ranch – adding almost 2,000 square feet to her existing 900 square-foot home. There were a few issues they were trying to resolve regarding the exterior, but the one glaring problem I noticed was there was no thought given to the original 900 square feet of space. The homeowner and her contractor were adding all this new space, but as drawn, they would still be living in relatively cramped quarters on the first floor – basically ignoring the 900 existing square feet!
I discussed her needs for space overall and her thoughts about entertaining, working from home, and other various needs. This helped her re-imagine the existing space –ultimately giving new uses to the old living room, dining room, and bedrooms.
We converted the living room into a front dining/sitting area and the old kitchen became the perfect size and location for her home office. We used one bedroom to create the new stair to the upper floor and basement. All of this freed up space in the new area to create a more comfortable living. I blurred the line between the old house and the new addition, creating a seamless first-floor addition that is 100 percent functional for the homeowners.

“So, why am I sharing this story? The reasons are two-fold. First, don’t forget about your original space when adding on. You want the old and new spaces to tie together seamlessly. Second, you can create change. For example, a dining room can become an office; a living space can become a master suite. You can shift layouts to fit your needs.”
If you are planning to transform your home or build an addition, set up a time to meet with Bill to start working on a thoughtful and useful design. You can also learn more about additions, kitchens, or other remodeling projects at an upcoming workshop. Check out the photo gallery or follow Normandy Remodeling on Facebook and Instagram for even more home tips and inspiration.



