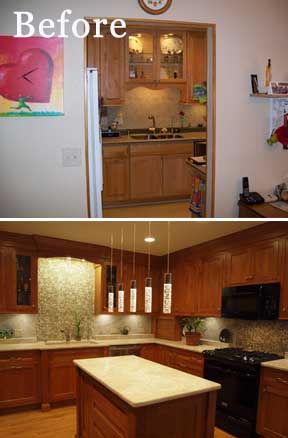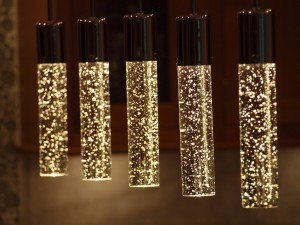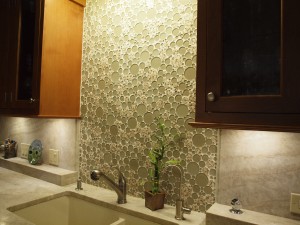As is common with townhomes, this one had a “stacked” feel, with a more narrow footprint and four levels. Despite the layout, the homeowners wanted a more open feel and worked with Normandy Designer John Long to achieve their goal. “The first request of the homeowners was to tear down the wall between the kitchen and dining area, which was key to accomplishing the open concept they wanted,” says John. “Once it was determined the wall needed to go, the new layout of the kitchen started to take form.”
“The homeowners wanted the new design to have a transitional aesthetic, while still captivating the more traditional aesthetic of the Chicago neighborhood they live in,” commented John. “Those prerequisites led to choosing traditional cherry cabinetry, keeping minimal contrast in the space, and incorporating transitional spherical and cylindrical accents in tile and lighting that provide a fresh edge.”
“A really unique aspect of this kitchen, is that the homeowners opted for an LED lighting system throughout,” noted John. “The under cabinet, table, pendant, recessed, and display lighting is all low-voltage and uses a variety of “warm” and “cool” effects now available in various LED fixtures.”





