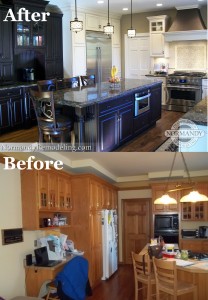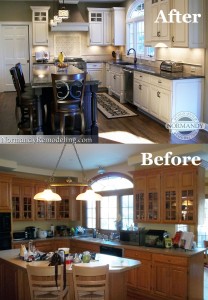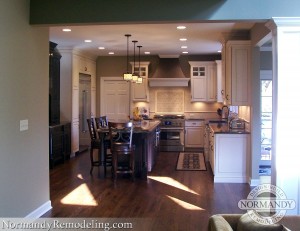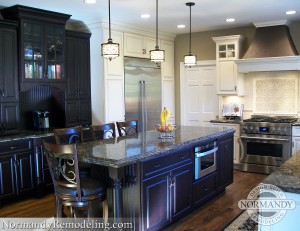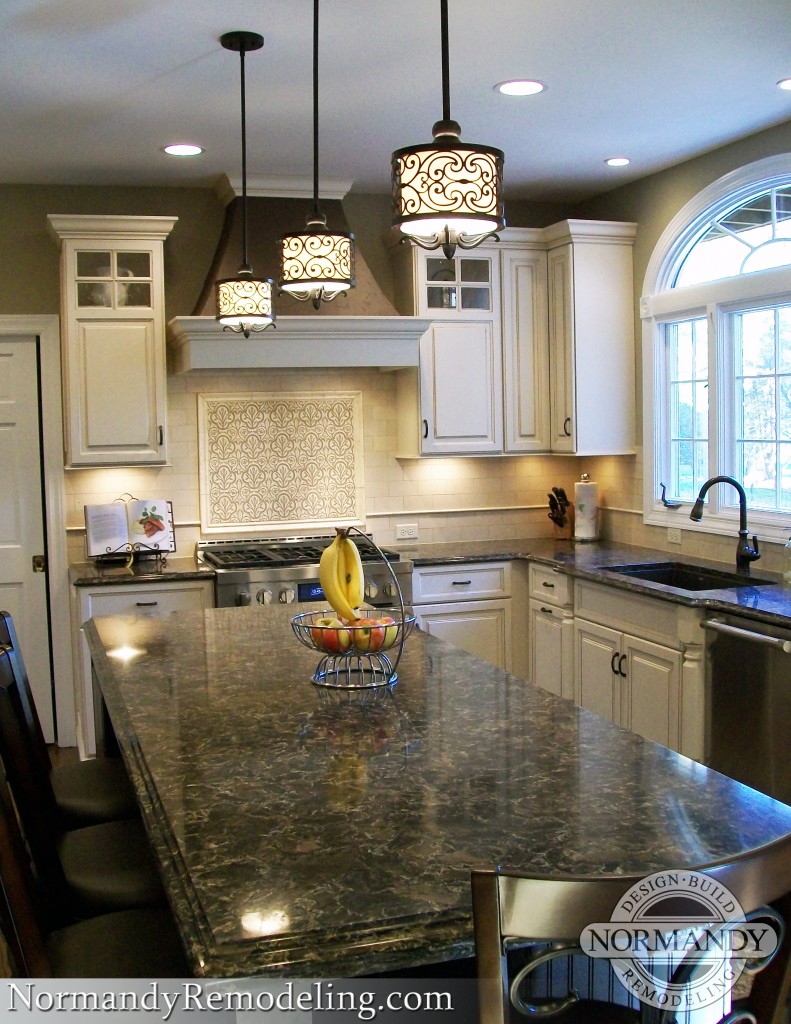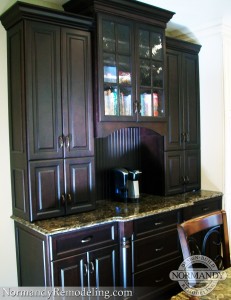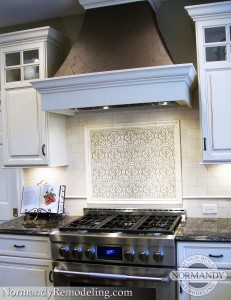Leslie incorporated decorative touches and a combination of white painted kitchen cabinets, dark stained cabinets and glass door cabinets to break up the design elements and lighten the visual weight of the built in cabinetry. In the end, Leslie was able to give these homeowners the kitchen they had been waiting for.
The homeowners weren’t the only ones loving their new kitchen, as Industry peers agree this kitchen was truly worth waiting for. Leslie recently received a First Place “Remodeling Excellence Award” from the National Association of the Remodeling Industry (NARI) of Greater Chicagoland for this newly remodeled Naperville kitchen. To meet with Leslie and start discussing the design possibilities for your home, schedule an in-home consultation today!
2014 Remodeling Excellence Award
Indulgent Chocolate and Cream Kitchen
This Naperville family had been living with their outdated kitchen since they purchased the home about 10 years prior. They had known that the kitchen was one room that needed to be changed, but they felt that getting started with the kitchen remodeling process was somewhat overwhelming. They began working closely with Normandy Designer Leslie Molloy, CKD to get started on a solution, and together they developed a design concept that worked perfectly for their traditional home.
“The homeowners hated how the kitchen was segregated from the rest of the home,” says Leslie. “We addressed this by creating a layout that felt open and connected to the adjacent rooms.” Leslie was able to remove the unused home bar and added structural columns in order to remove existing walls. The columns helped delineate the kitchen, breakfast room and family room from one another, without disturbing the open feel.“The homeowners hated how the kitchen was segregated from the rest of the home,” says Leslie. “We addressed this by creating a layout that felt open and connected to the adjacent rooms.” Leslie was able to remove the unused home bar and added structural columns in order to remove existing walls. The columns helped delineate the kitchen, breakfast room and family room from one another, without disturbing the open feel.
Now with the open concept they had hoped for, they wanted to be able to maximize their space, without it feeling like it carried on forever. They also wanted to incorporate a striking focal point, a new kitchen island, and additional storage. “First, we relocated the kitchen gas stove and added a range vent hood in order to draw attention from anyone entering the space,” added Leslie. “We enhanced the focal point even further by adding decorative chocolate and cream tiles to the kitchen backsplash.” The combination of the painted stucco vent hood and framed kitchen wall tile brought visual interest to the kitchen and gave the homeowners the “wow-factor” they were looking for.
The large kitchen island provided ample space for kitchen island seating, additional kitchen cabinet storage and kitchen countertop space. “Along with additional cabinetry that the island provided, we were able to integrate the microwave and a pull out cabinet trash can in that space as well,” says Leslie. “We also designed a large kitchen pantry with roll out drawers that framed their new 48 inch stainless steel refrigerator.” A generous amount of cabinetry for storage was a must-have for these homeowners. Leslie incorporated a kitchen hutch furniture piece that gave the
kitchen a decorative element, and allowed for over-flow storage of dishes. Because the piece is somewhat removed from the high traffic areas of the kitchen, this additional countertop space is ideal for entertaining.


