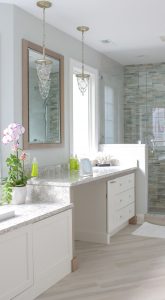The Before
Taking a look at the newly remodeled space, you’d never guess that it was once an uninspired, typical 1990’s master bath. But… picture this… the shower and toilet were crammed into a water closet, the tub was massive, and the high vaulted ceiling made the room very cold, as all the heat would rise to the vaulted area. The cabinetry was also dated and awkwardly laid out, with a diagonal linen cabinet.
The After
Now, this Hinsdale bathroom has a much better layout and a relaxed, beachy feel. Kathryn removed the water closet and relocated the toilet to the other side of the room. This improved the flow of the room and allowed for a sit-down make-up table, something the homeowner really wanted. The vanity is a double sink and a taller linen closet was added next to it. The shower is larger and the tub went from bulky to sleek. It might seem like a small detail, but the handle placement on the tub was also adjusted.
“We take every need into account when creating a design,” said Kathryn. “With two curious toddlers, the homeowner wanted to avoid giving them access to the bathtub faucet. Therefore, you’ll notice that I placed the tub filler and hand spray at the end of the bathtub, making it harder for them to reach.”
Next up, the vaulted ceiling was revised. The ceiling was lowered for the majority of the bathroom, but now has a deep tray in the center. This created the perfect space for a beautiful statement chandelier. Plus, the height change means the space warmer during cold Chicago winters.




