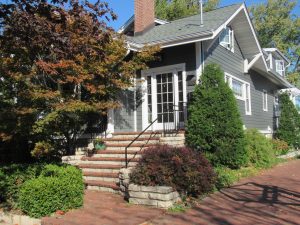“In order to mix contemporary and vintage we opted for simple finishes and incorporated some personal touches,” added Karen.
This was a large project, with interior and exterior updates. Here’s a room by room overview.
Living Room: The living room used to feel dark, so another bay window was added for more light. The unused door near the fireplace was removed and replaced with a new window and custom glass cabinet – providing a way to display personal items. The fireplace surround was also updated – it went from wood to a sleek, black stone. Lastly, the furniture was reconfigured, giving the space a new and more open feel.
Primary Suite & Walk-In Closet – Re-configuring a bedroom and an existing, non-functioning bathroom space made room for the new primary bath and walk-in closet. The new bathroom has a clean and contemporary look with simple finishes and a wall-hung toilet. A dramatic stone countertop also added texture and made for a beautiful focal point.
The small primary bedroom windows were replaced with a large bay window and a built-in storage bench. And, for a unique and personal touch, the living room French door was re-purposed as the doors for the walk-in closet – complete with new stained glass panels.
Second Floor Bathroom– The second floor bath received a style and storage upgrade with a custom vanity, shower with glass enclosure and a sleek, gray floor tile.
Second Floor Loft – Originally, the second floor loft had no purpose. It felt cramped, dark and wasn’t fully utilized by the family. New skylights were added and now the loft is a teen hang out space that is comfortable and cool.
Exterior – Before renovating, the outside of the home felt flat. Now, it has a completely new look, but it still stays true to the neighborhood and style of the home. Updates include charcoal siding and white trim. Brackets were also added to the new bay windows, mimicking the existing ones.




