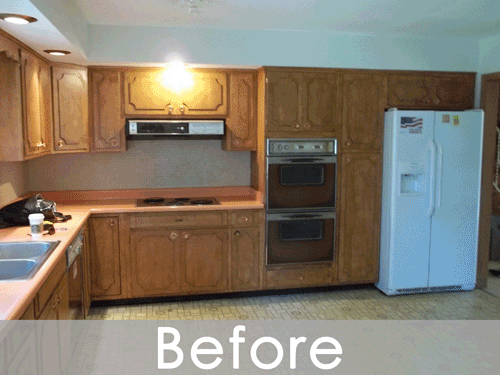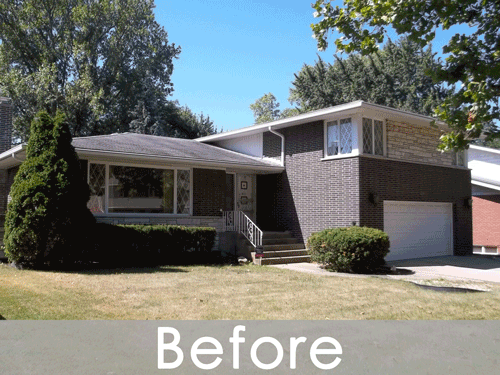Dining Room: In the place of an unused living room, you will now find a spacious dining room with seating for twelve. Located near the kitchen and the bar, guests can easily help themselves to appetizers and drinks served on the bar and at the kitchen island.
Family Room: Located just a few steps from the kitchen, this ground level family room has been updated and now serves as a spacious hangout for the children.
Master Suite: A new level built above the kitchen and dining room is where you’ll find the secluded Master Suite. This oasis from the hustle and bustle of family life is accessible via a private staircase, making it feel almost like a private apartment.
The spacious bedroom is paired with a large spa-like bathroom, complete with walk-in shower, his & hers vanities and a private water closet.
The suite is completed with a pair of walk-in closets and a private office, making working from home a pleasure, rather than a chore.
Exterior: To shake off the obvious split-level look of the home, the exterior took on a new and modern look. New siding, roofing, front door and architectural details helped to create this updated façade.




