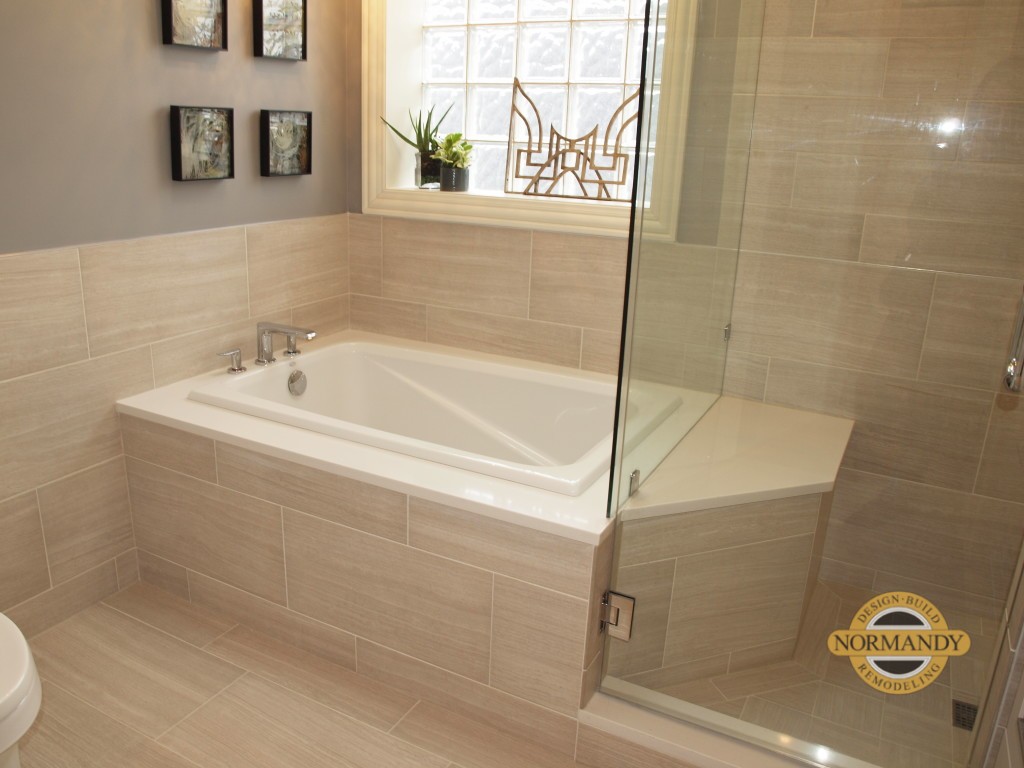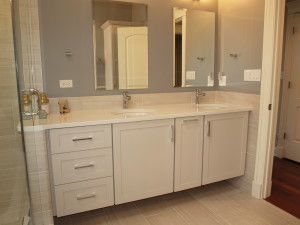Set up an appointment to meet with Liz to transform your master suite. Or, register to attend our upcoming bathroom seminar to learn more about the remodeling process and creating a spa-like space for your master bathroom. You can also follow Normandy Remodeling on Facebook, Twitter and Instagram for design ideas and inspiration.
2015 Remodeling Excellence Award
Award-Winning Chicago Master Suite Transformation
Before the renovation, this Chicago master bathroom suffered from poor utilization of space, with limited counter space, a cramped shower and a bulky corner bathtub. After meeting with the homeowners about the space, it was clear to Normandy Designer Liz Reifschneider that this bathroom needed to shift several of the plumbing locations to create a smarter layout.
“Originally, the sinks were separated, which limited counter space and vanity storage,” said Liz. “The shower placement was also less than ideal. It was crammed between the bathtub and the larger of the two vanities.”
The first step was to relocate one of the sinks.
“Making one long vanity created a more continuous run of quartz counter space and led to better opportunities for drawers, pull outs and the like,” noted Liz. “Relocating the tall storage cabinet into the corner next to the toilet also freed up the space for the larger, more continuous double vanity.”
The next step was to tackle the angled tub, which was outdated and took up too much space. By relocating the drain and water supplies, a deep soaking tub with a smaller footprint was put in its place. Additionally, the quartz slab tub deck was designed to run continuously through the shower to provide sleek look and double as the bench.
Tile wainscoting was incorporated onto the walls to pull all of the elements of this small space together and create a spa-like appearance. Keeping the same porcelain tile on floor and walls also helped to make the space feel larger.
All in all, the footprint of the room was greatly improved by removing the odd angles that did nothing but create wasted space. Now, the homeowners are now free to move and breathe in this fresh new room. Additionally, this design was also recognized by industry experts, receiving a Remodeling Excellence Award from the National Association of the Remodeling Industry (NARI) of Greater Chicagoland.







