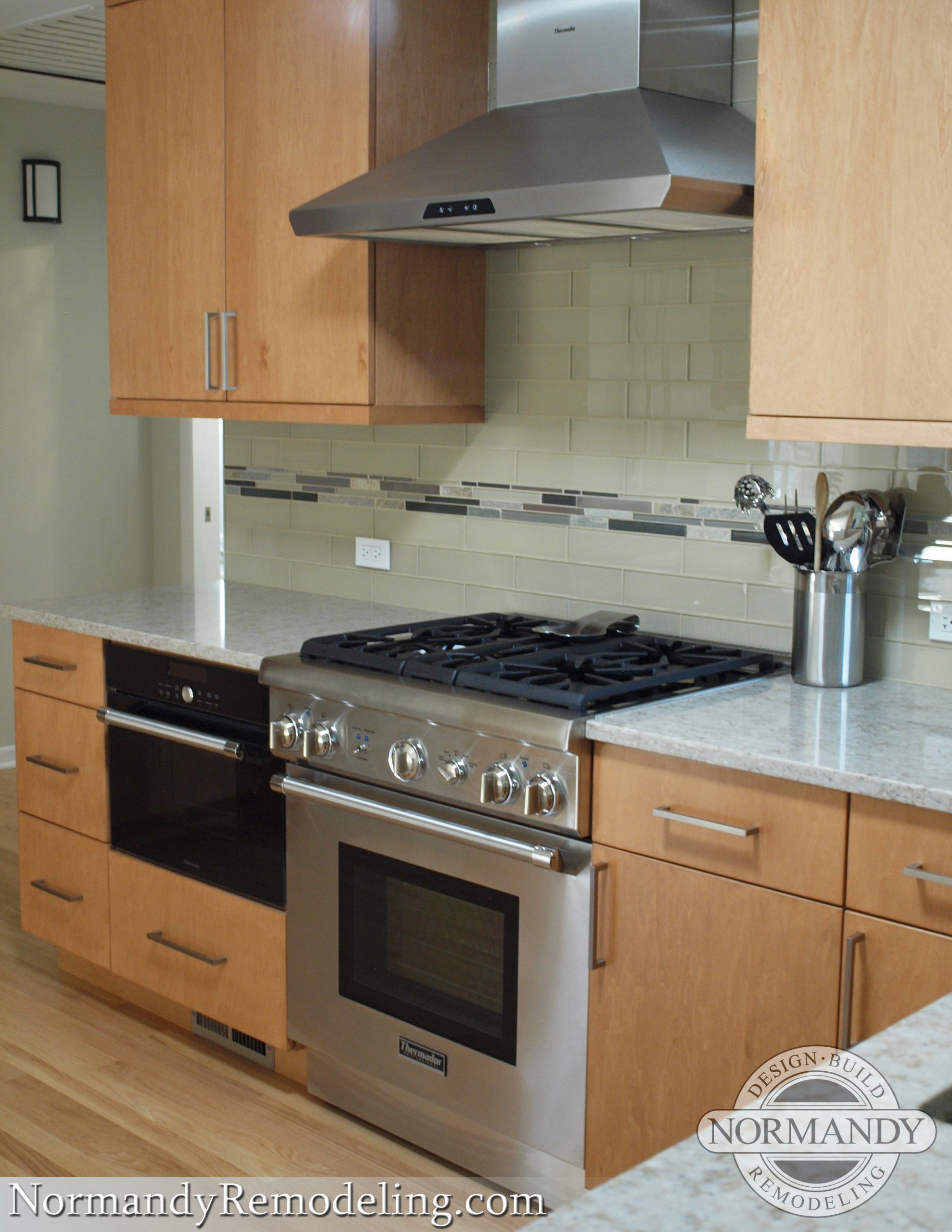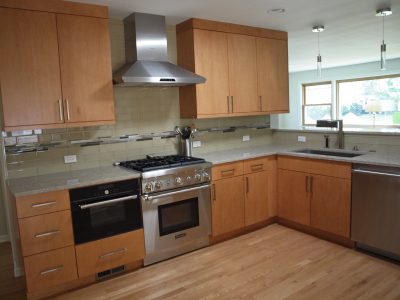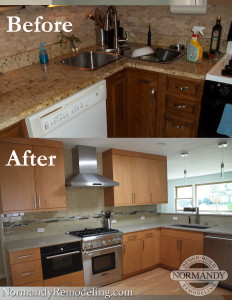2015 Remodeling Excellence Award
Contemporary Kitchen and Master Suite in Park Ridge Recognized for Remodeling Excellence
The owners of this small, Park Ridge residence were looking for modern and functional updates to their kitchen, bedroom and master bathroom when they called upon Normandy Designer Karen Chanan. At just 1,000 square feet, their one-story home had a layout that was closed-off and inefficient. Additionally, they wanted a contemporary design to better reflect their personal style.
For Karen, designing an open-concept kitchen was the first item on the list. She did this by removing the wall between the kitchen and living room in the front of the home. This not only opened up the space, but filled it with more natural light.
Additionally, the work space was also reconfigured for better use of the space.
the kitchen and living room, I added a seating area off of the peninsula.”
“As for the overall aesthetic, the space was kept simple and contemporary, with warmer finishes and an updated, modern look,” added Karen.
“Then, to unify the kitchen and living room, I added a seating area off of the peninsula.”
“As for the overall aesthetic, the space was kept simple and contemporary, with warmer finishes and an updated, modern look,” added Karen.
The second step in the project was the creation of a master suite and walk-in closet. However, the home itself only had three bedrooms and one small bathroom. Therefore this bathroom needed to be accessible to guests, while maintaining the private, spa-like retreat the homeowners were seeking.
Re-configuring the nearby office and existing bathroom gave the space to create a large bathroom and walk-in closet.
“Because the bathroom was long and narrow, the vanities were separated, giving each person their own area,” noted Karen. “A large bathtub was also important, so the stand alone shower and bathtub are designed to pair well together and have a cohesive look.”
“Keeping with the contemporary look, large scale tiles and square fixtures are included within the space,” added Karen.
It was also important that the bathroom have two points of entry. Guests not only needed access from the main part of the house, the homeowners also wanted to maintain privacy and enter from their bedroom. This was achieved by creating an entrance just off the kitchen area, and a second door that was accessible from through the dressing area of the new walk-in closet.
The design and detail of this home renovation earned this home a Remodeling Excellence Award from the National Association of the Remodeling Industry (NARI) of Greater Chicagoland.
Whether you are looking to update your kitchen or master suite, schedule a meeting with Karen to get started. Or, follow Normandy Remodeling on Facebook, Twitter or Instagram for more design ideas and inspiration.







