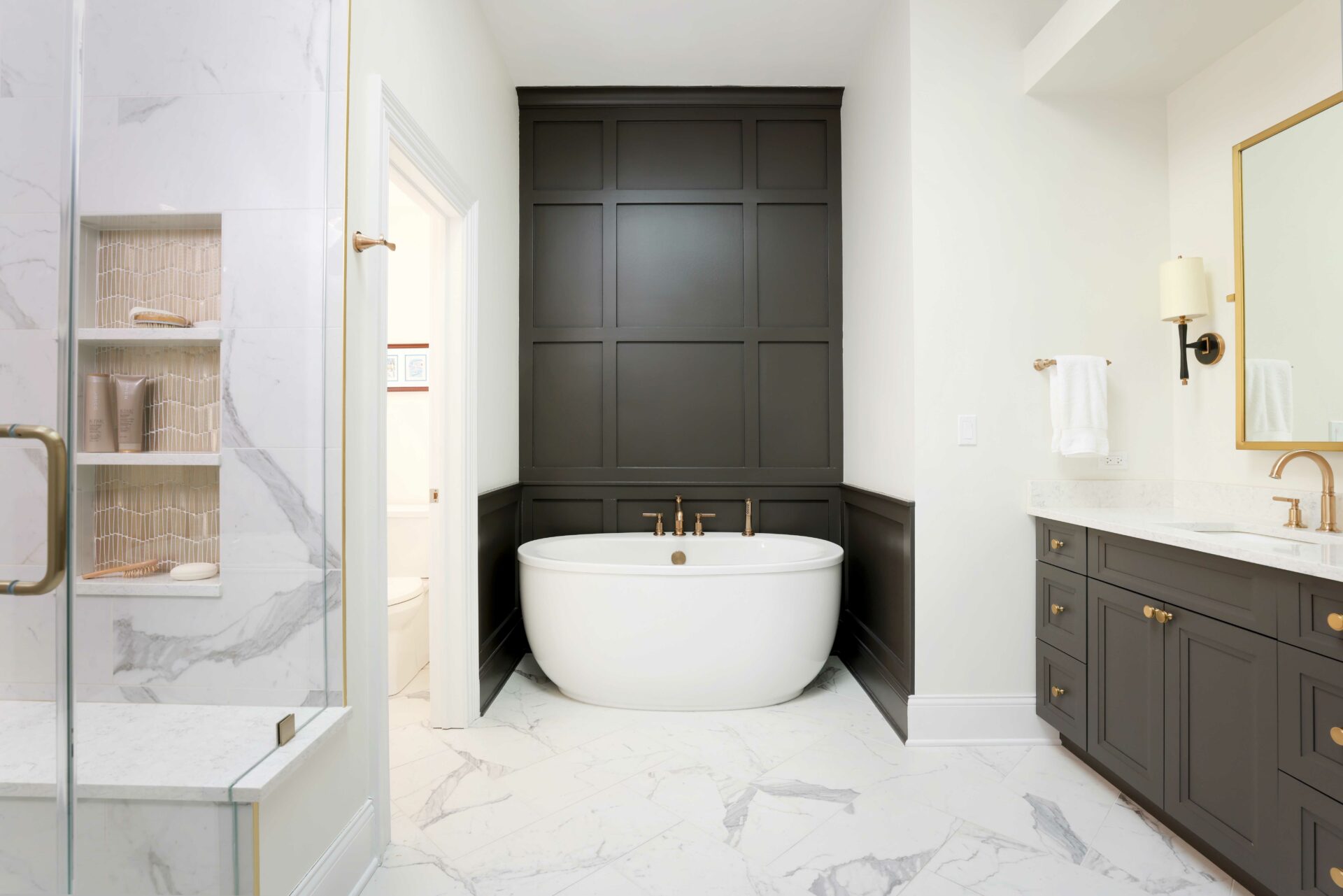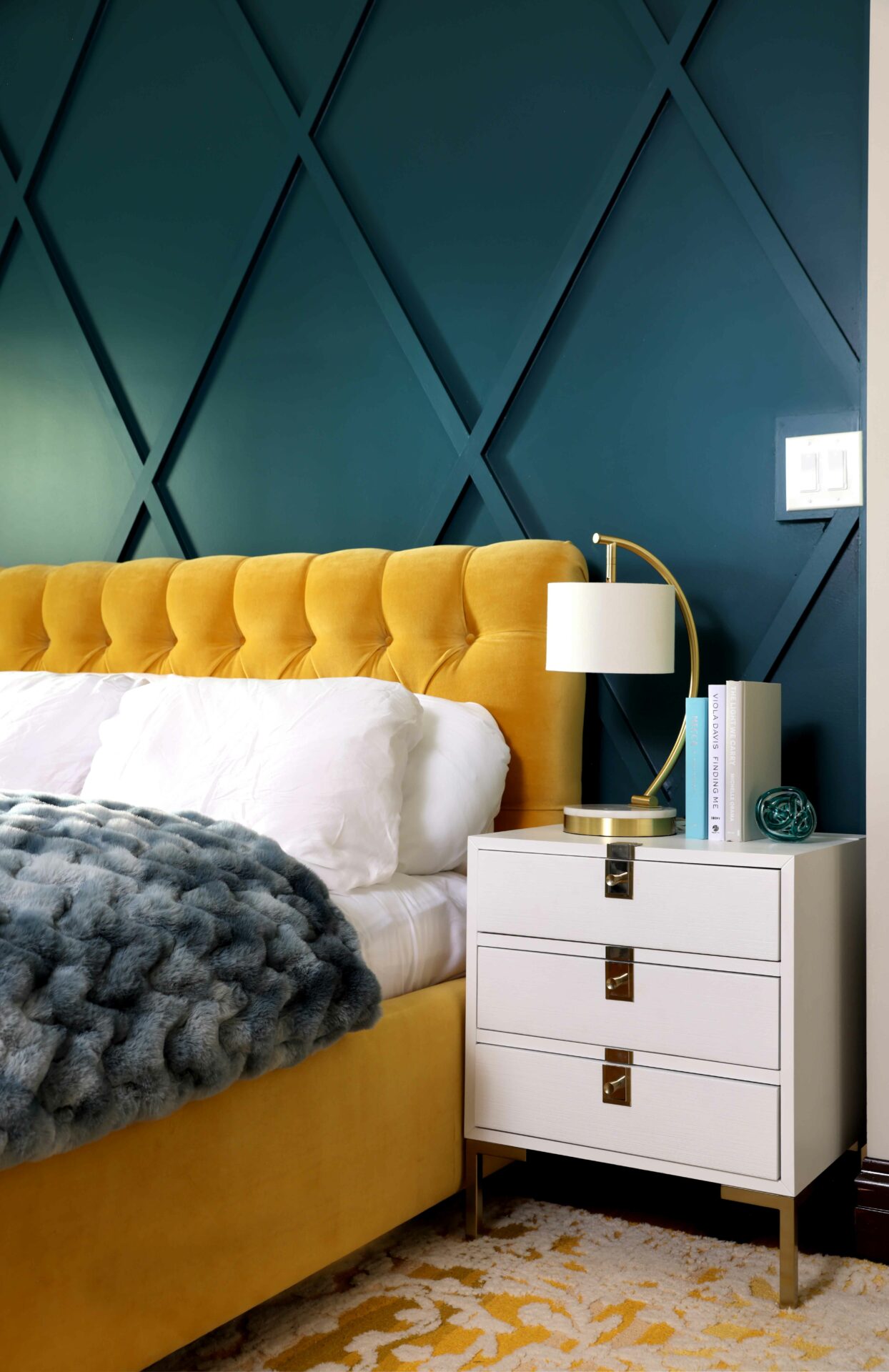- Home
- See Our Work
- Case Studies
- About Normandy
- Projects Near You
- Reviews
- Videos
- Contact Us
- Careers
- What We Do
- Design Build
- Meet the Designers
- Remodeling FAQ
- Events
- Design Studios
- Blog
- Awards
Kitchen Shift, Bedroom Split & Primary Bathroom Upgrade
With a layout that zig-zagged throughout the back half of the house, the previous kitchen was hard to work in and was a poor use of space. The new kitchen is pulled forward, leaving ample room beyond for a home office and mudroom. Dual pantries provide easily accessible storage, and the brightened up palette in the kitchen feels light and inviting.
Upstairs, the primary bathroom got a welcome upgrade that moved the bathtub front and center as a dramatic focal point. A large secondary bedroom was split into two rooms, each with a vaulted ceiling, to accommodate this growing family.
Schedule a Consultation
Please enter the following information to schedule a consultation.


















