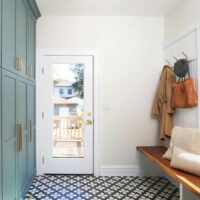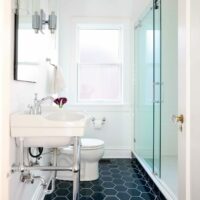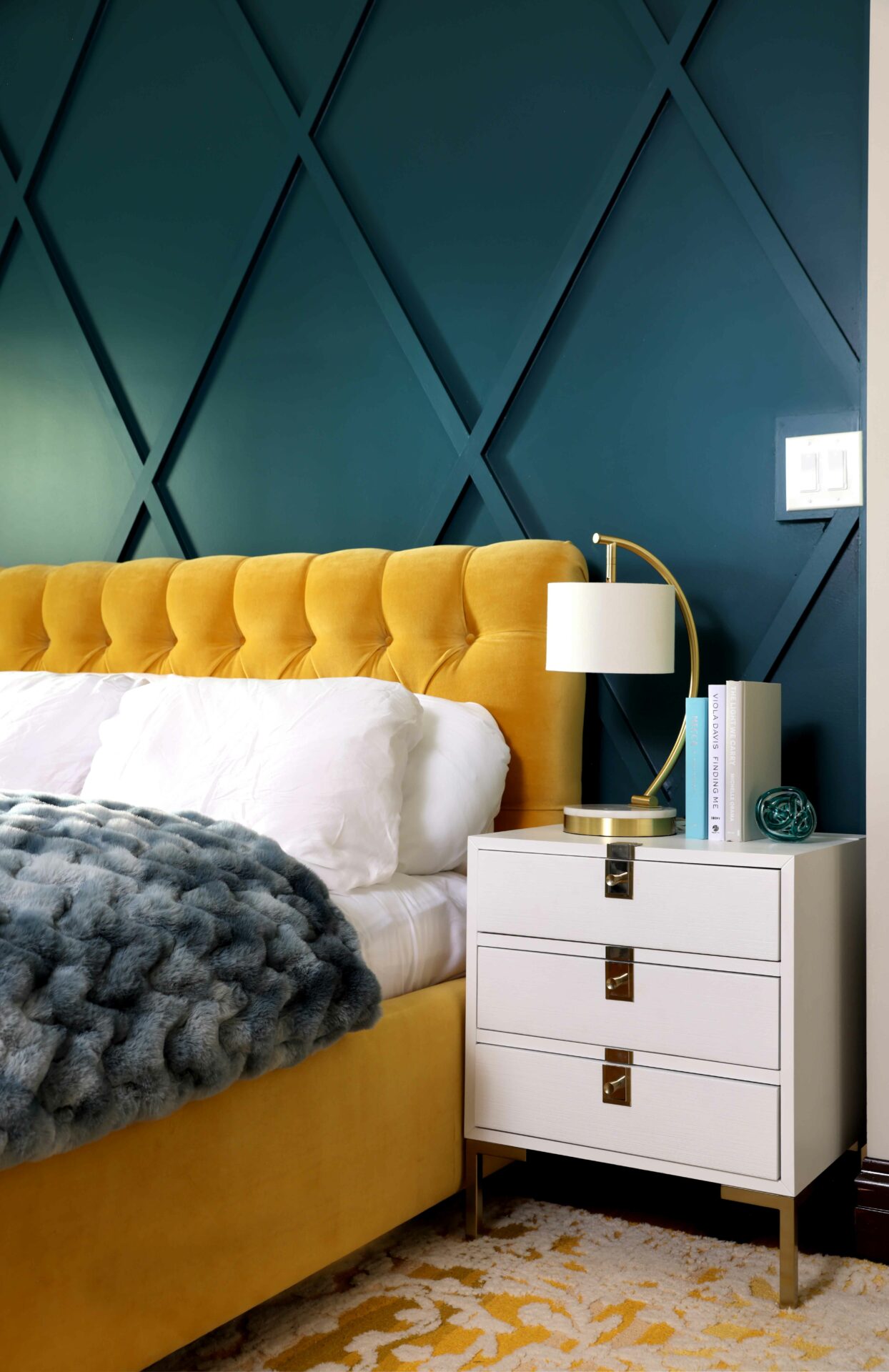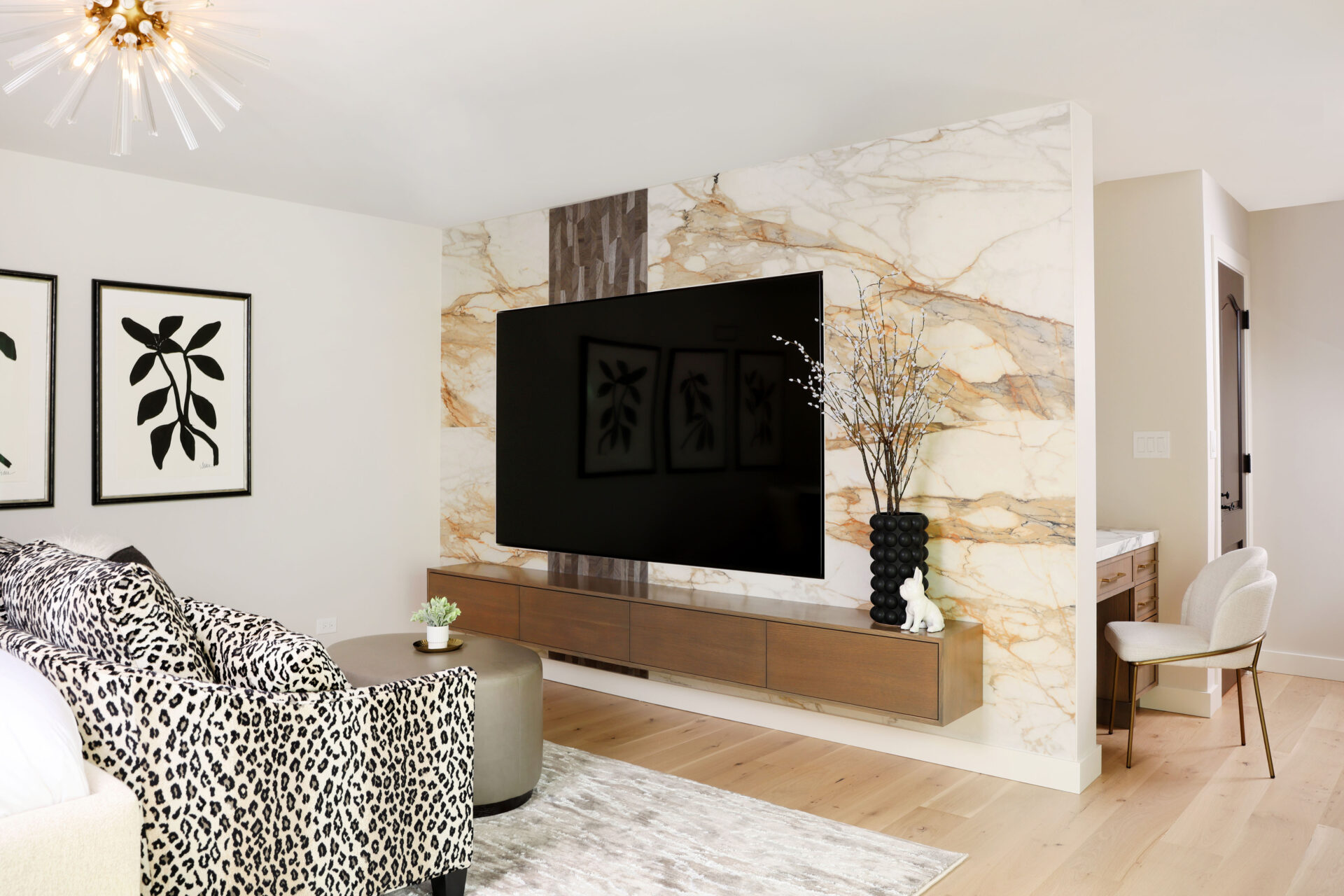- Home
- See Our Work
- Case Studies
- About Normandy
- Projects Near You
- Reviews
- Videos
- Contact Us
- Careers
- What We Do
- Design Build
- Meet the Designers
- Remodeling FAQ
- Events
- Design Studios
- Blog
- Awards
 CLOSE MENU
CLOSE MENU Bungalow Floorplan Shift for Larger Kitchen and Better Connection
This project began with a desire to enlarge the kitchen and address structural issues surrounding an aging screened porch. When these two issues were considered in tandem, it provided an opportunity to solve both problems, and gain so much more. The final project moved the kitchen to an under-utilized office and expand the adjoining family room. A new mudroom was added in the old kitchen’s place and a nearby bathroom got a stylish update. By reconfiguring the layout of the back half of this bungalow, traffic flow, functionality, storage and enjoyment all got a boost, along with a bigger kitchen.
Schedule a Consultation
Please enter the following information to schedule a consultation.
















