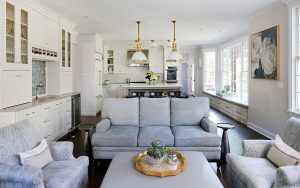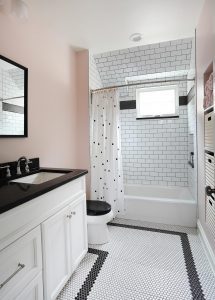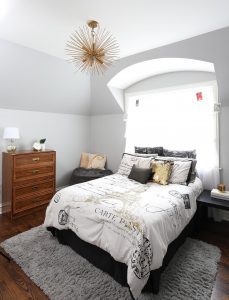Top 5 Home Design Trends for 2020
The new decade has arrived, and despite the January chill, the design world is heating up. Our designers and architects weighed in to share their predictions for this year’s most popular home design trends. Below is their list of the top 5 design ideas that are sure to make it big in 2020.
Smart use of the space you have – Just ‘cause it’s what you have, doesn’t mean it’s what you need. We’re seeing more and more people look at the entire footprint of their first floor and redesign the interior to suit their needs. Often spurred on by a kitchen remodel, many take the opportunity to move or knock down walls, or just shift functions of different rooms, so that the newly remodeled space really hits the mark.
Adding bedrooms and bathrooms – Rearranging the first floor layout may be popular, but when families grow, it’s time to add-on. Additions are still a big request, especially for older homes which often have a smaller footprint. And more often than not, bedrooms and bathrooms are on the list. As it so happens, these are excellent choices for increasing square footage of your home. Adding bedrooms or bathrooms will increase the value of your home, sometimes even paying for themselves in real dollars and cents, not to mention the big upgrade in quality of life.
Living it up on the lower level – Basements continue to be big. Building on the 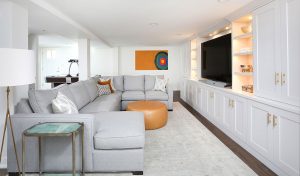
Large rooms with lots of uses – Forget distinct living rooms, dining rooms, and 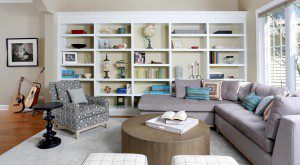
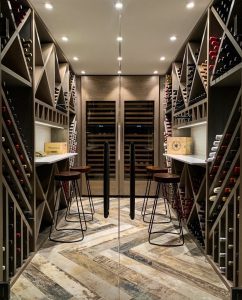
Infusing your existing spaces with what is current but timeless can be tricky, but we’ve got you covered. If you’re ready to give your home a makeover, set up a time to meet with a Normandy Designer to discuss your next home renovation project. You can also register to attend an upcoming workshop or follow Normandy Remodeling on Facebook, Twitter and Instagram for more inspiration and insights.


