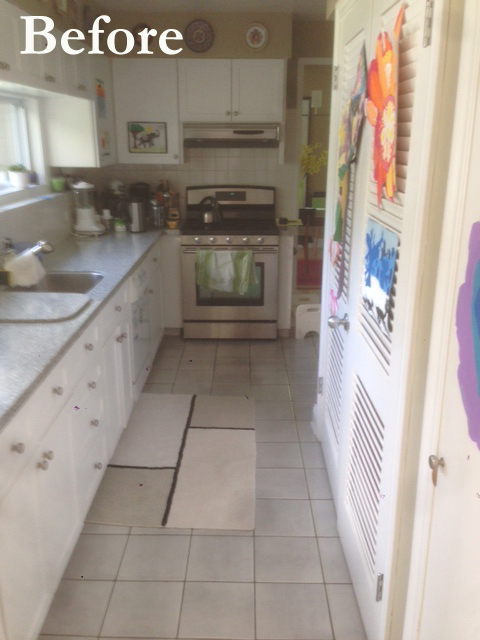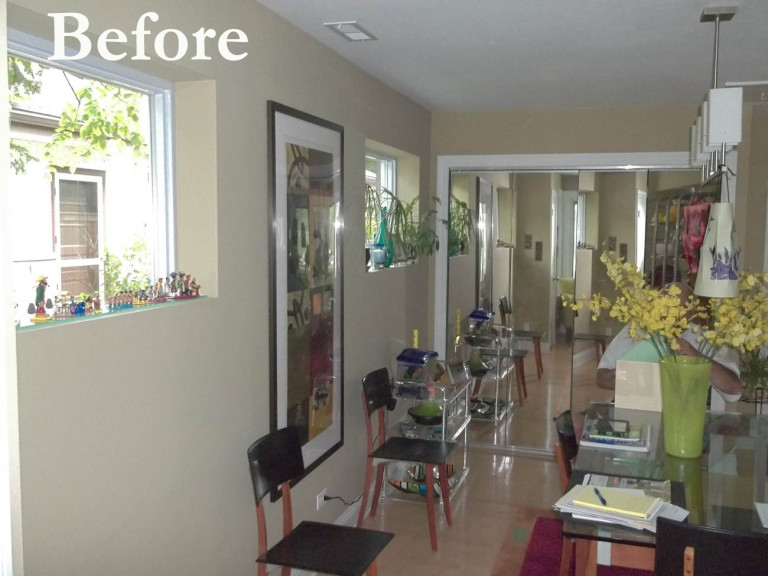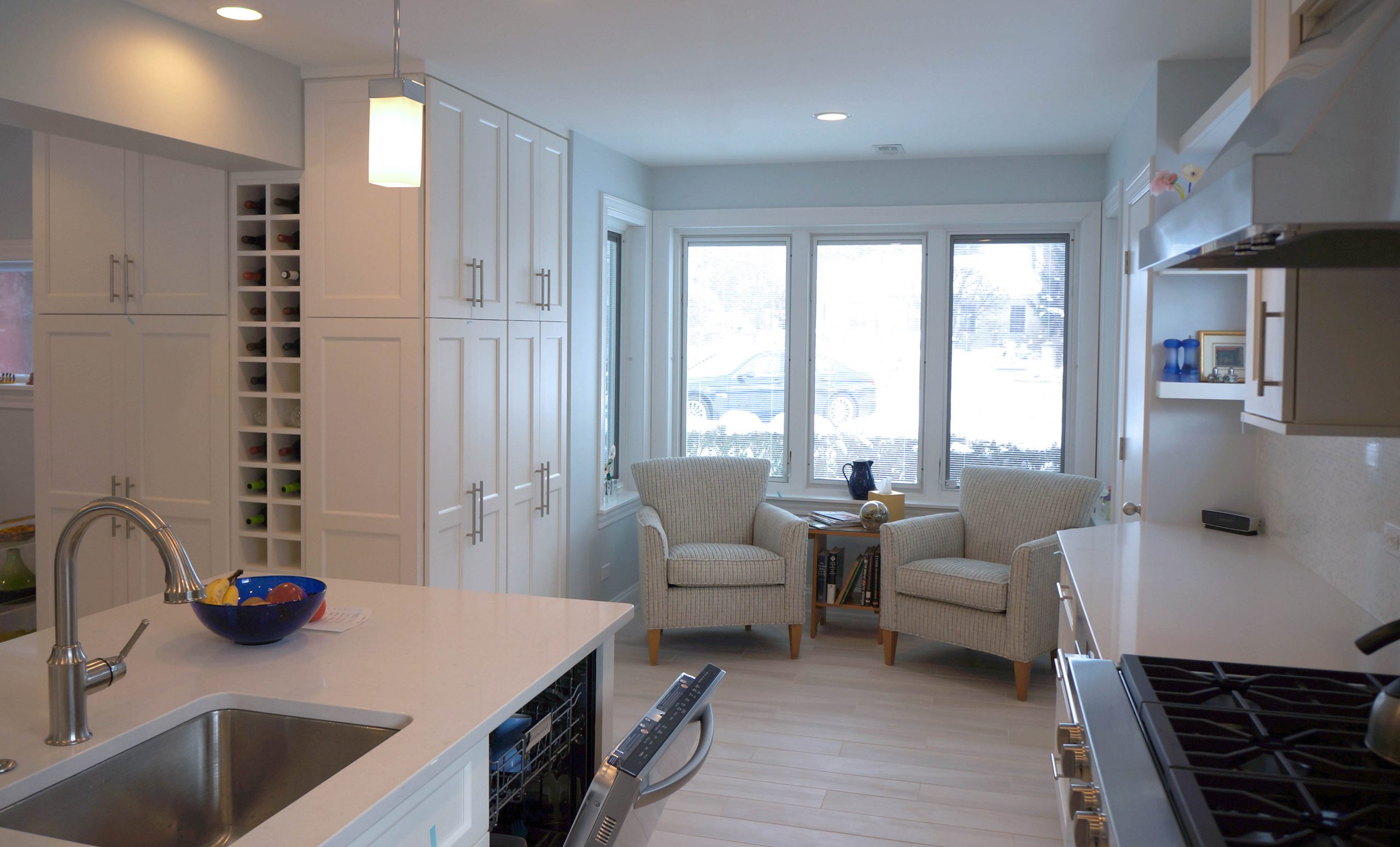“It was decided early on in the process that the open floor plan would take shape by using and opening up the existing dining space,” said Vince. “This was achieved by eliminating the walls between the existing kitchen and living room, as well as the large wall between the kitchen and dining space, which was, at one time, an exterior wall.”
Once the open floor plan was realized, the focus on was incorporating durable, low maintenance materials that enhanced the homeowner’s modern style.
“One of our decisions was to install a tile floor throughout the first floor public space in order to create a modern, cohesive feel,” said Vince. “Another huge benefit to a low maintenance porcelain tile floor material was the implementation of a “Nu Heat” heated floor system to keep the home warm in the winter.”
Another material choice that enhanced the modern feel of the kitchen design was the use of a quartz counter top. This kept with the clean simple lines and simple color pallet of the design, while also offering the low maintenance characteristics the homeowners were seeking.






