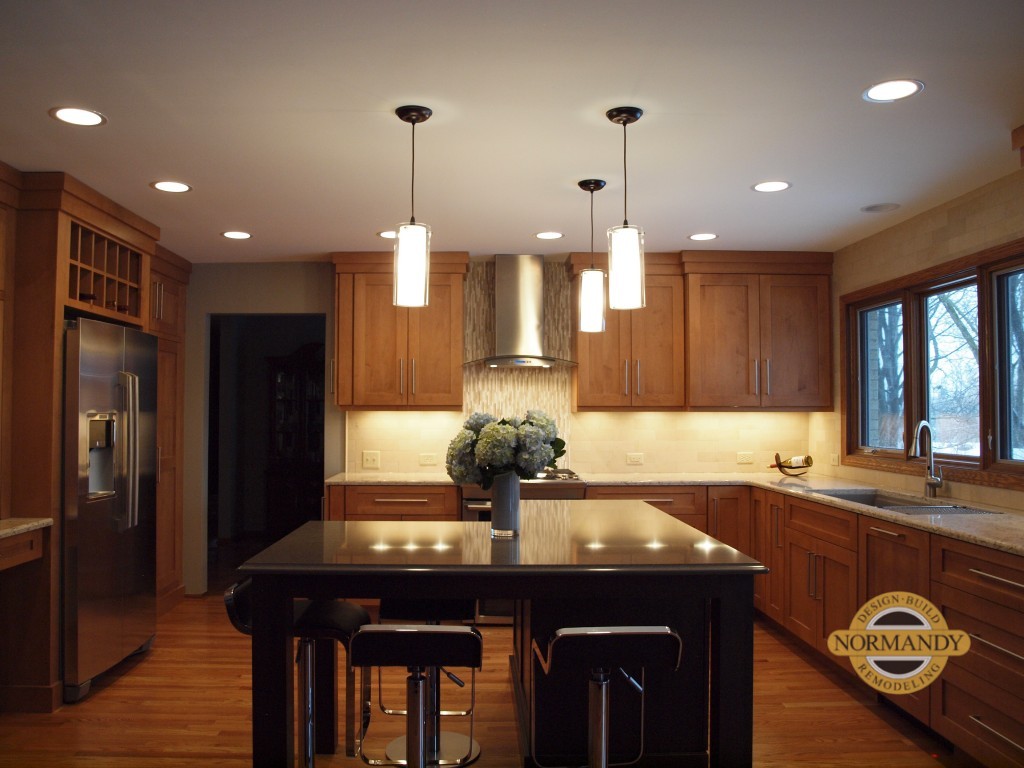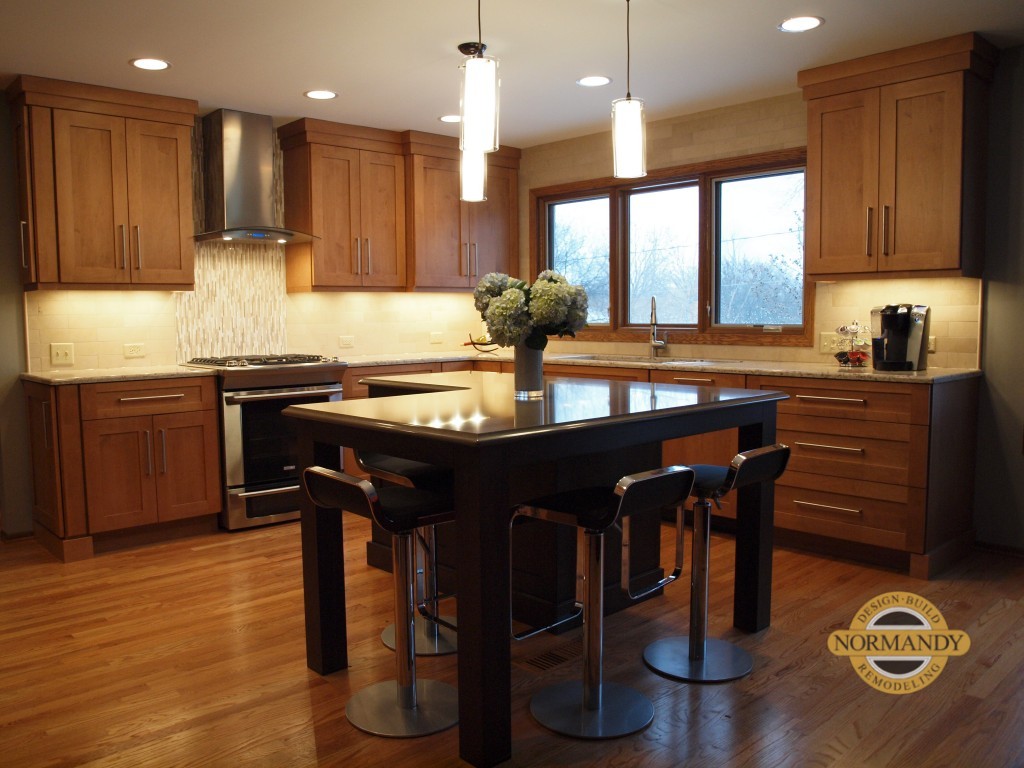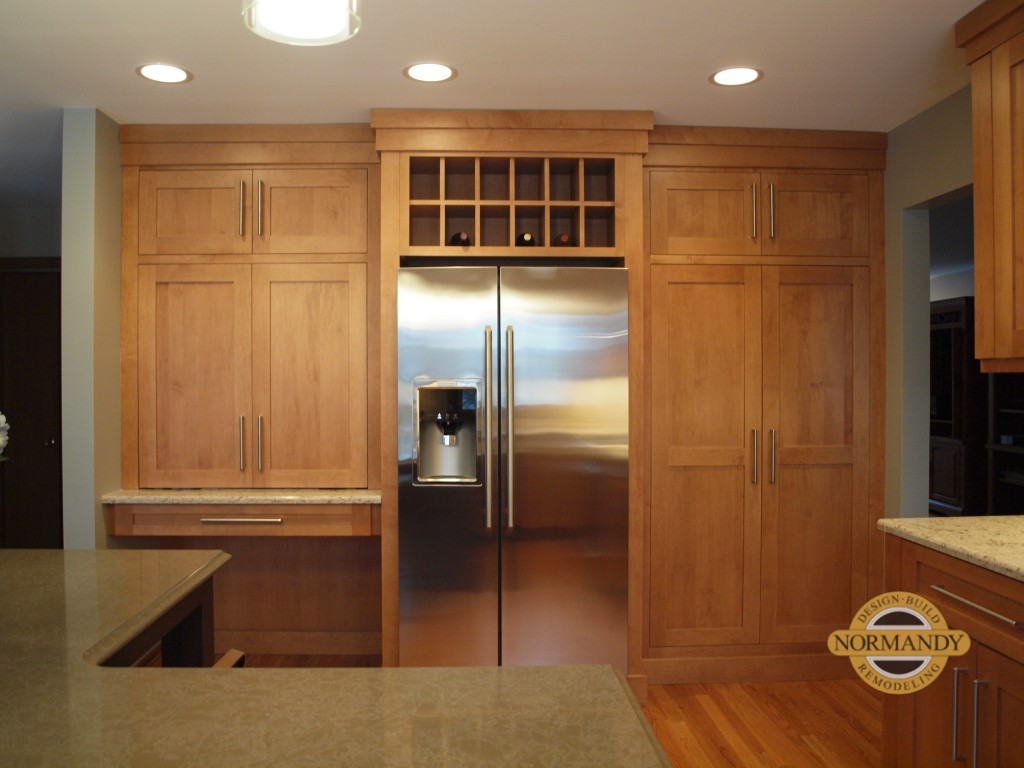Overall, this design was a win-win. It not only satisfied the current homeowners, but received a Remodeling Excellence Award from the National Association of the Remodeling Industry (NARI) of Greater Chicagoland. If you are contemplating remodeling your kitchen, schedule a time to talk with Jennifer to discuss the possibilities in your home. You can also follow Normandy Remodeling on Facebook, Twitter and Instagram for design ideas and inspiration.
2015 Remodeling Excellence Award
Open-Concept Transformation: From dark and cramped to sleek and expansive
Open-concept kitchen and living spaces continue to be a popular design preference for homeowners, and this was the task at hand for Normandy Designer Jennifer Runner, AKBD. As it stood, the pre-existing kitchen was closed off and outdated, with a limited amount of countertops and storage space.
“The lack of storage and work space made preparing meals and hosting family gatherings a challenge,” said Normandy Designer Jennifer Runner. “By combining the kitchen and family room, we enlarged the kitchen and created the open concept space that was needed to cook and entertain.”
This open-concept takes shape with large aisle ways, ample lighting and oak flooring, which ties into the family room. Additionally, there were a few other ‘must-have’ items within the kitchen, including an island, desk and pantry.
“A once unused wall was lined with a tall pantry cabinet, built-in desk and the refrigerator,” noted Jennifer. “Additionally, we incorporated four seats, a built-in microwave and garbage pull-out cabinet into the ‘L’ shaped island.”
In addition to opening things up, Jennifer also brightened up the space through a series of design elements, including shaker style cabinetry and Cambria countertops in two different colors. The pairing of a honed limestone backsplash tile and linear stone mix running vertically at the stainless steel range hood, provides a contemporary feel.
“Symmetry, warm and contrasting colors, and attention to detail brought this kitchen back to life,” said Jennifer. “The end result is a transitional design with clean lines and varying textures,” said Jennifer.








