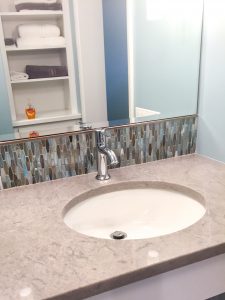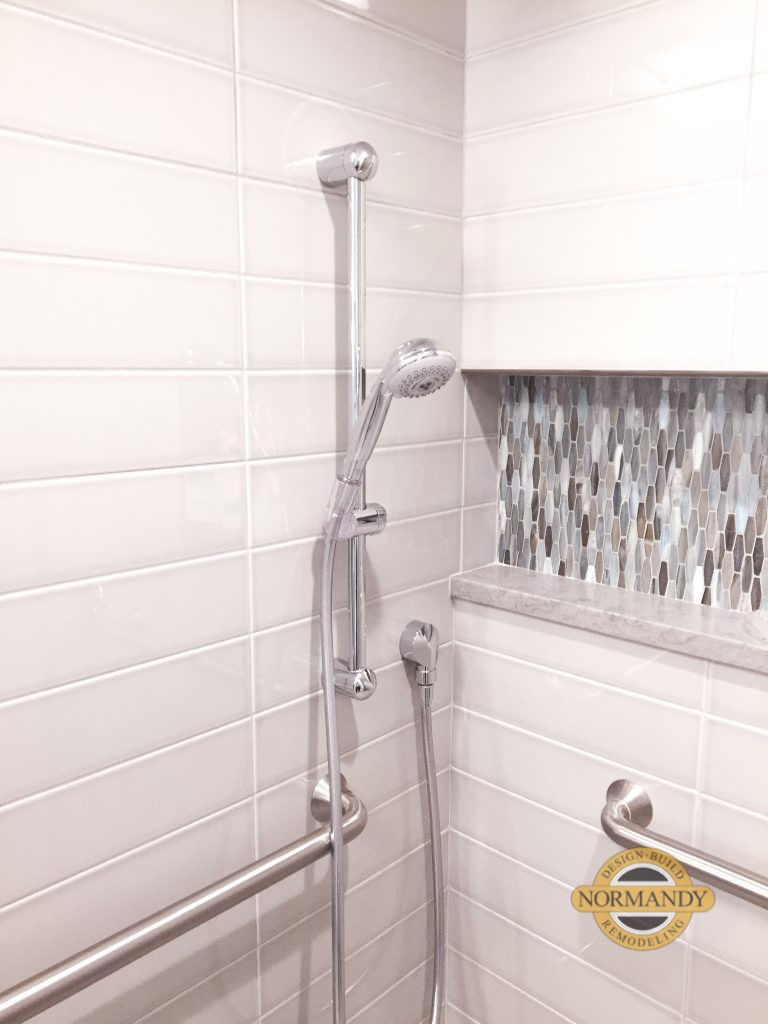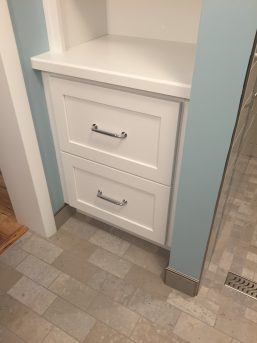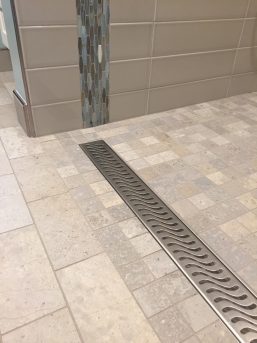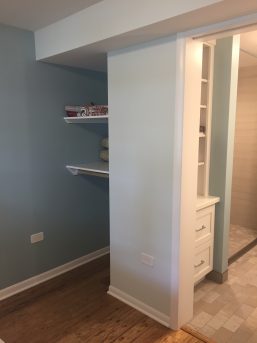The suite was fashioned from an existing small bedroom and an adjacent oversized family room. This established a proper flow within the new suite and in the adjacent family room. This space also works well because it provides easy access to the garage.
The overall design of the bathroom is very spa-like. The color scheme is very relaxing, with shades of blue and green. A cantilevered countertop has hidden structural supports to give the vanity pull up access. The light fixtures are beautiful and provide light at a lower level for someone at wheel chair height. Built-in cabinetry and open shelving also make storage more accessible.
“The owners did not want it to have a clinical feel. The goal was to create a warm and spa-like space to meet their daughter’s needs as well as their own,” said Bill.


