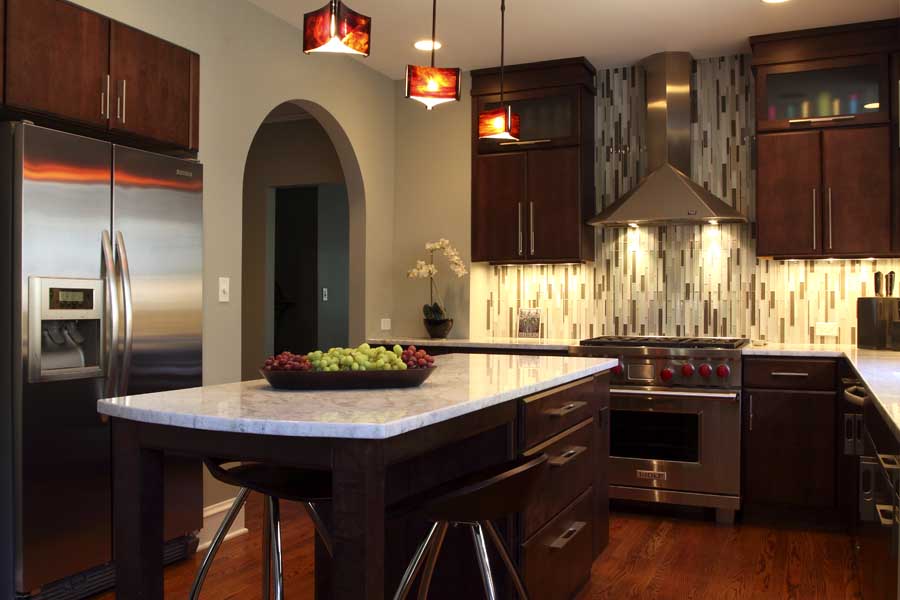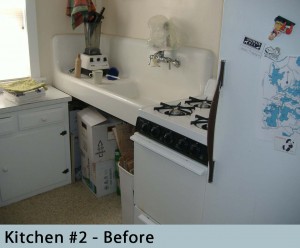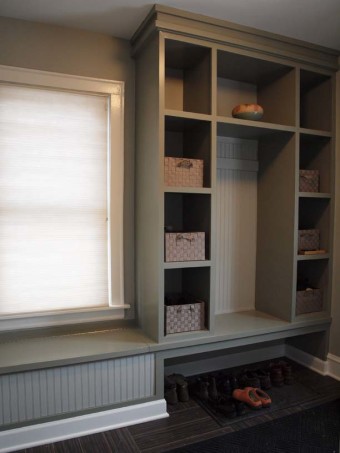The current owners of this beautiful vintage home were looking to combine both kitchens and create a functional working space where they could both cook together. Their goals were to modernize, update and expand their galley kitchen, all with the eye toward creating a kitchen with clean lines and a modern aesthetic.
2010 Remodeling Excellence Award
Modern Kitchen Remodel for Vintage Evanston Home
Evanston boasts a great many charming, vintage homes that are full of character in a vibrant community. Updating these vintage homes in a way that preserves their heritage while incorporating modern conveniences and aesthetics makes them a favorite challenge of Normandy Builders.
Normandy recently completed an update to a vintage home in Evanston that was built approximately 90 years ago. In that time, the home has had a variety of owners, was subdivided for multiple tenants, and has since been rejoined for single-family living. During its time housing multiple families, the interior of the home was changed to suit their needs and became a home with two separate, yet small kitchens.
They began working with Troy Pavelka, a designer for Normandy Builders, to create a design and eventually remodel the interior space. During their collaboration, the scope of the project gradually expanded beyond the kitchen into adjacent spaces to give the rooms a better layout and purpose. The result was a larger, more functional kitchen, a new mudroom, new pantry and a redesigned adjoining living space.
The homeowners love their newly transformed home, and are proud that their project has earned a 2010 Remodeling Excellence Award from NARI Greater Chicago. Troy is pleased that not only did our homeowners get what they were hoping for, but that this project was recognized as one of the best by our peers.
“The changes to the layout of the first floor of the house have increased the appeal of the home and really made the spaces more enjoyable for the homeowners,” says Troy. “With the selection of the dark stained cabinetry in the kitchen, flat panel door style, sleek stainless steel oversized hardware, glass backsplash tile and translucent quartzite countertops we more than satisfied their desire for a modern aesthetic.”











