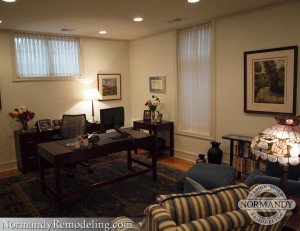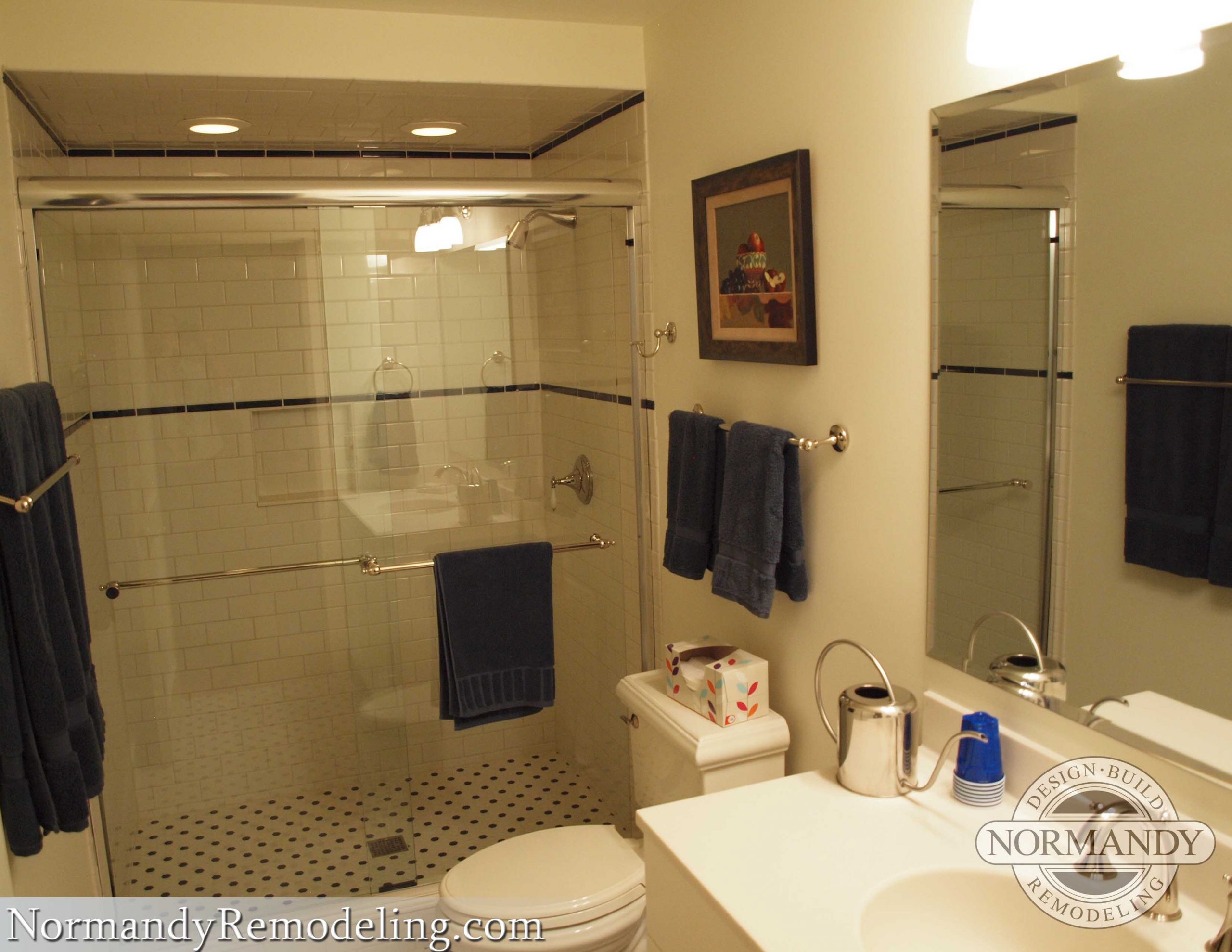1. Incorporation of additional windows cut into the foundation wall to let in plenty of natural light, as well as a transom window to match the transom windows on the other levels of the home.
2. Reconfiguring the mechanicals to maintain a taller ceiling height.
3. Inclusion of abundant recessed lighting throughout the space to eradicate any concerns of the basement being too dark.
The final result was ideal for the homeowners’ traditional style, and they felt very comfortable inviting guests to stay in the space. The project was recently recognized with a Remodeling Excellence Award from the National Association of the Remodeling Industry, Greater Chicagoland.





